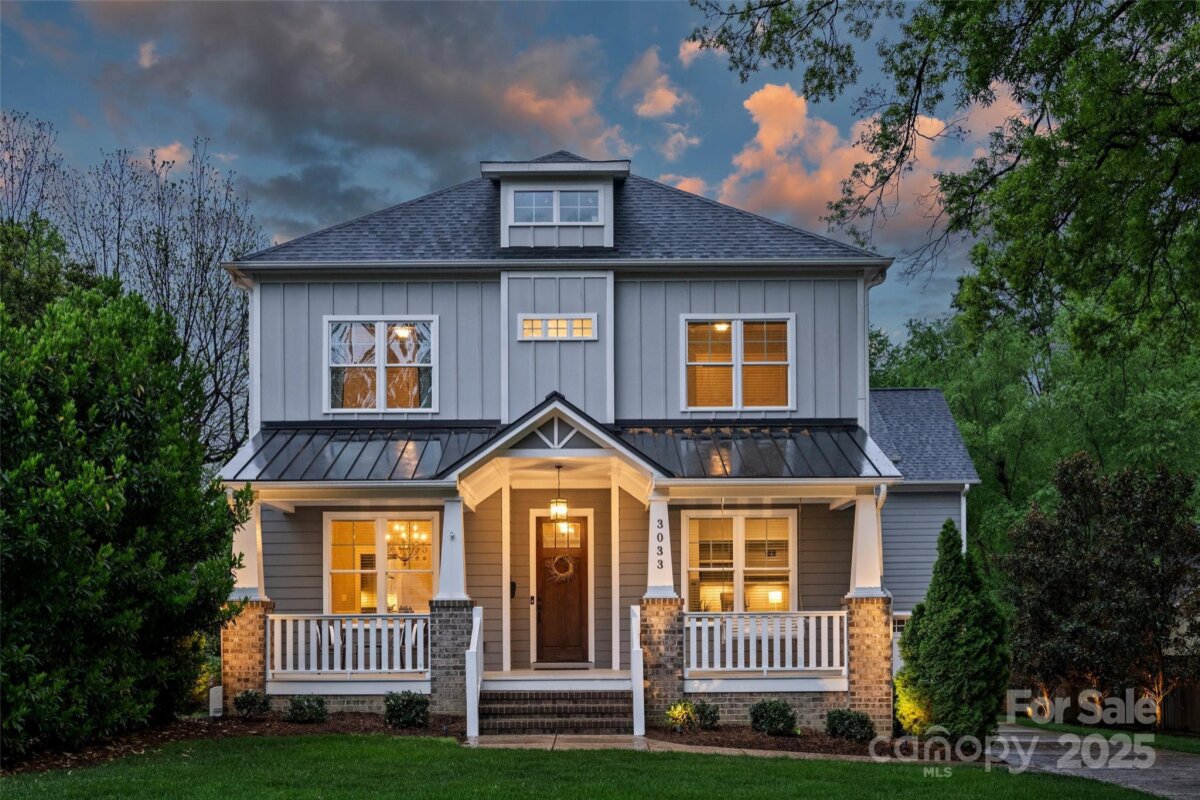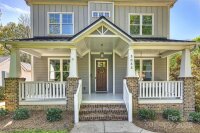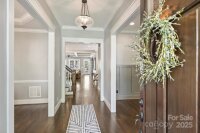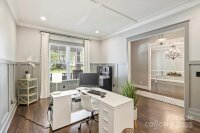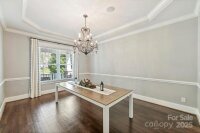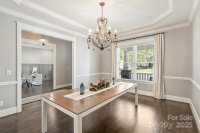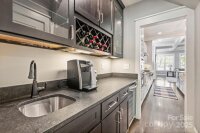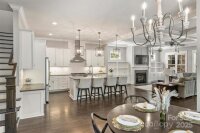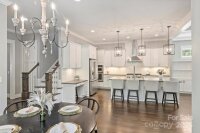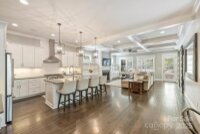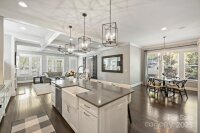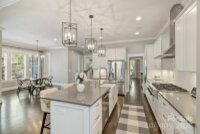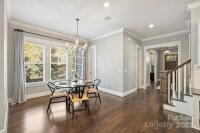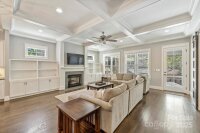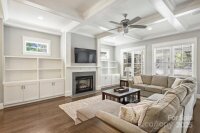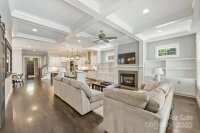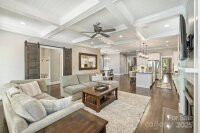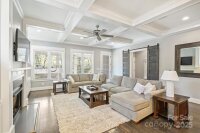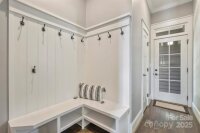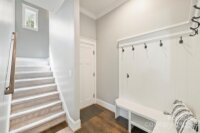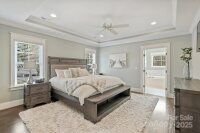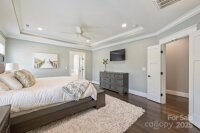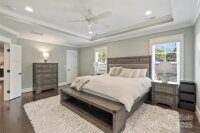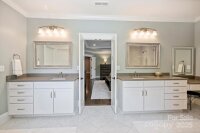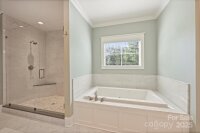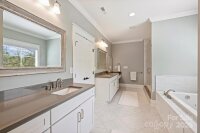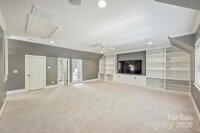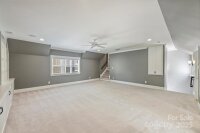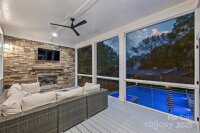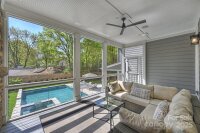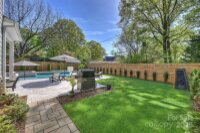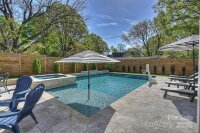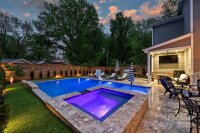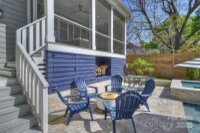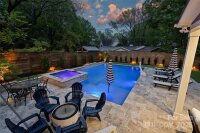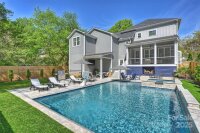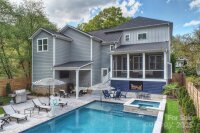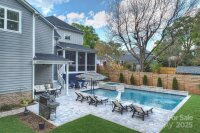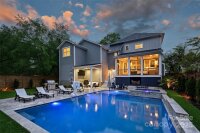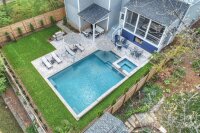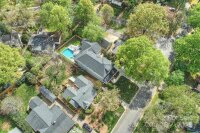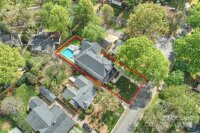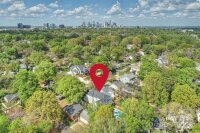Charlotte, NC 28209
 Under Contract - No Show
Under Contract - No Show
Welcome to this stunning custom-built home in Sedgefield, designed and crafted in 2017. The inviting rocking chair front porch is the perfect spot to enjoy the neighborhood. Inside, hardwood floors and 10-foot ceilings throughout the first floor create a bright, open atmosphere. The spacious dining room, butler’s pantry, and wet bar lead into the chef’s kitchen, featuring white cabinets, a tile backsplash, quartz countertops, and a 6-burner gas cooktop. The family room, with a coffered ceiling and built-ins, is a highlight. Two convenient half baths are on the first floor. Upstairs, the primary suite includes 9-foot ceilings, hardwood floors, dual vanities, and a spa-like bath. The bonus room is versatile, and the screened porch with a gas fireplace provides year-round outdoor living. The backyard is perfect for entertaining with a saltwater pool, patio, and a privacy fence. This home combines style, function, and comfort in a prime neighborhood!
Request More Info:
| MLS#: | 4239606 |
| Price: | $2,399,000 |
| Square Footage: | 4,609 |
| Bedrooms: | 6 |
| Bathrooms: | 4 Full, 2 Half |
| Acreage: | 0.27 |
| Year Built: | 2017 |
| Elementary School: | Dilworth |
| Middle School: | Sedgefield |
| High School: | Myers Park |
| Waterfront/water view: | No |
| Parking: | Driveway,Attached Garage,Garage Door Opener,Garage Faces Front,Tandem |
| HVAC: | Central,Forced Air,Heat Pump,Natural Gas |
| Main level: | Dining Room |
| Upper level: | Bedroom(s) |
| Virtual Tour: | Click here |
| Listing Courtesy Of: | Helen Adams Realty - mseaton@helenadamsrealty.com |



