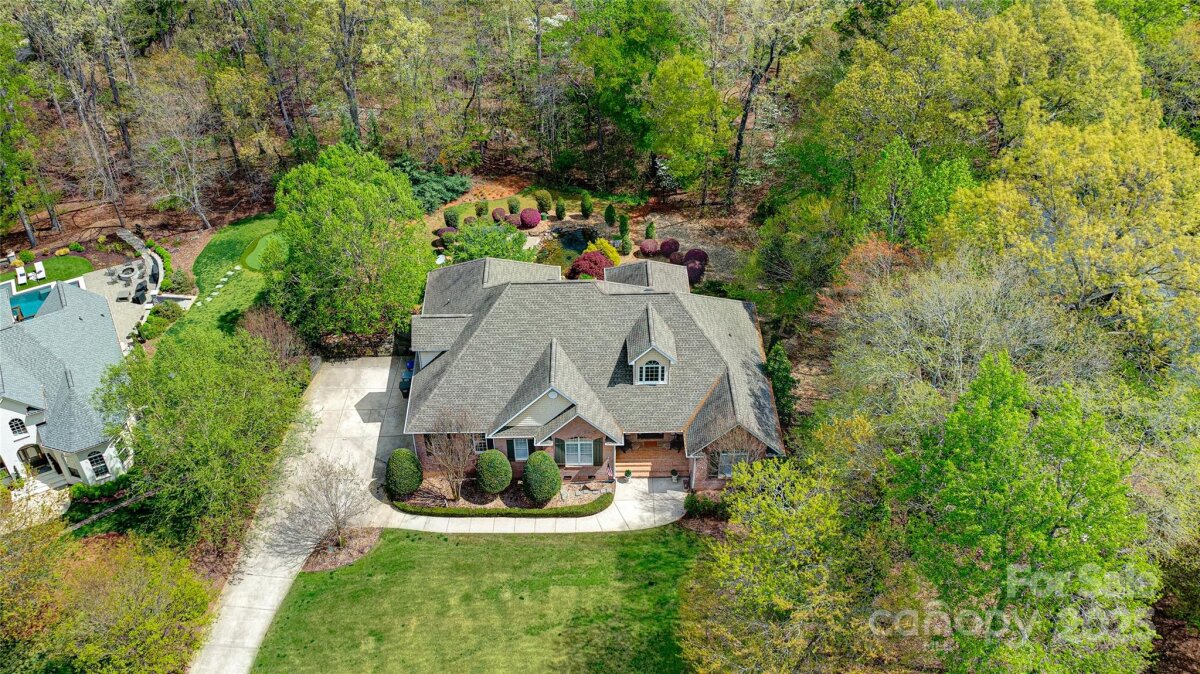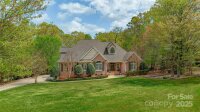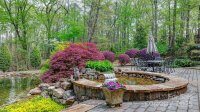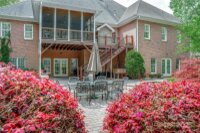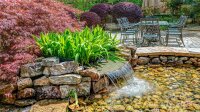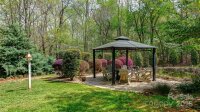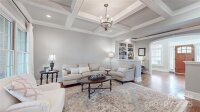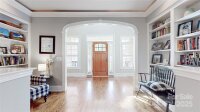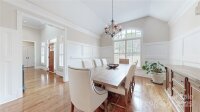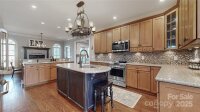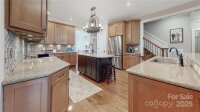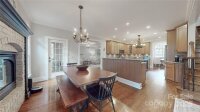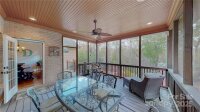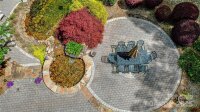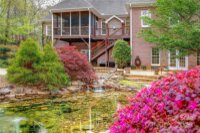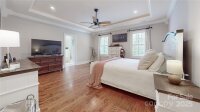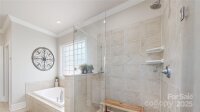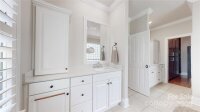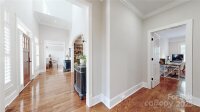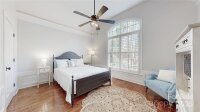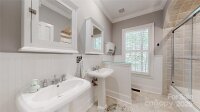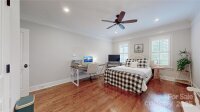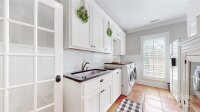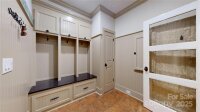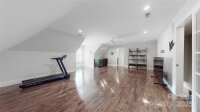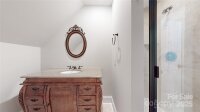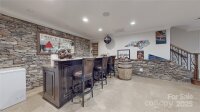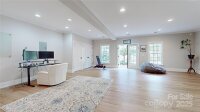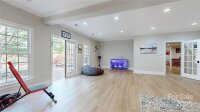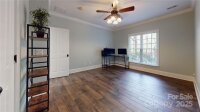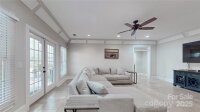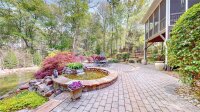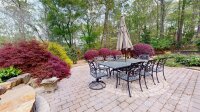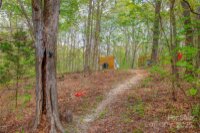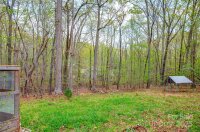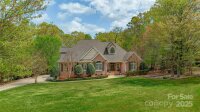Waxhaw, NC 28173
 Active
Active
1.57 ACRES... Finished Walkout Basement... Cul-de-Sac... Incredible Floorplan Boasts 4 BR, 4 Full Baths + 3 Flex Rooms w/Closet & Bath Access in Basement & 2nd Floor. NO HOA!!! Fenced, Private, Resort-Style Backyard w/Extensive Hardscape, Screened Porch, 3 Paver Patios, Koi Pond & Water Feature! Remote Area at Back of Acreage Features Chicken Coop + Vegetable/Herb Garden Areas for Organic Farm-to-Table! Family Room w/Coffered Ceiling Opens to Eat-In Kitchen w/Fireplace, Custom Thomasville Cabinetry, Two Sinks, Island + Breakfast/Service Bar & Large Paneled Dining Room. Exquisite Millwork Throughout! Extensive Hardwoods on Main & Upper Levels, Travertine Marble in Basement - No Carpet! Main Level Primary Suite w/Quartz Countertop, Large Shower, Jetted Tub & Walk-In Closet w/Custom Cabinets. Large Laundry Room & Drop Zone. Wet Bar Upstairs + Stone Wet Bar w/Seating in Basement w/2-Taps makes Entertaining a Breeze! Many Options for Multi-Generational Living, Office, Gym, Media, & Hobbies!
Request More Info:
| MLS#: | 4245692 |
| Price: | $1,300,000 |
| Square Footage: | 5,134 |
| Bedrooms: | 4 |
| Bathrooms: | 4 Full |
| Acreage: | 1.57 |
| Year Built: | 2002 |
| Elementary School: | Rea View |
| Middle School: | Weddington |
| High School: | Weddington |
| Waterfront/water view: | No |
| Parking: | Driveway,Attached Garage,Garage Faces Side |
| HVAC: | Zoned |
| Basement: | 2nd Living Quarters |
| Main level: | Family Room |
| Upper level: | Bed/Bonus |
| Listing Courtesy Of: | Allen Tate Charlotte South - Jesse.Samples@AllenTate.com |



