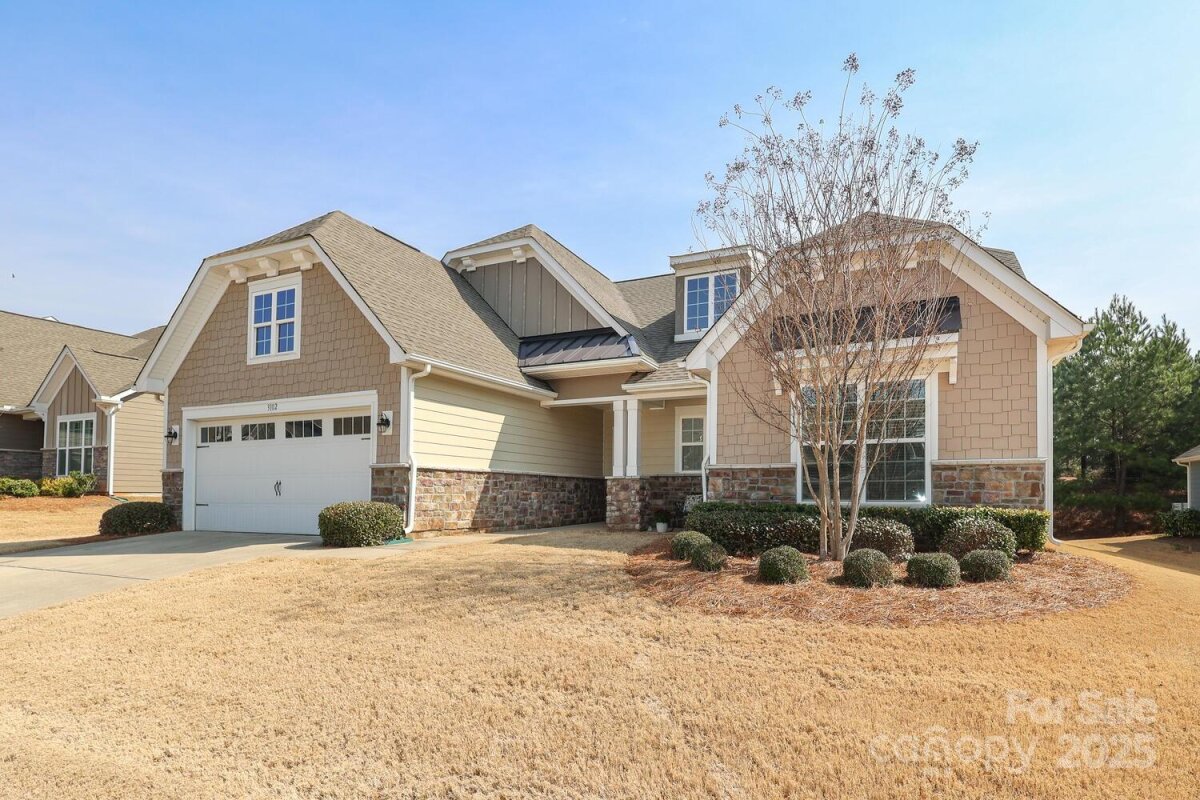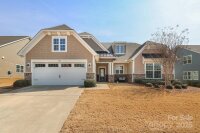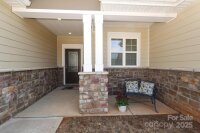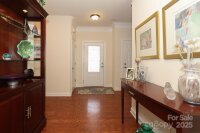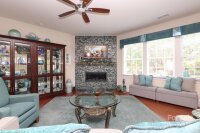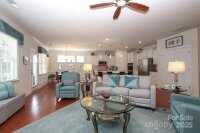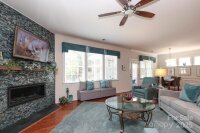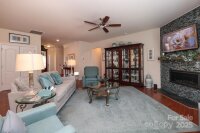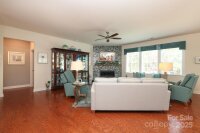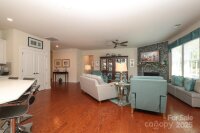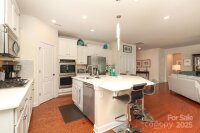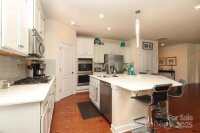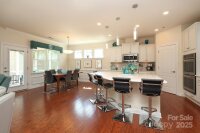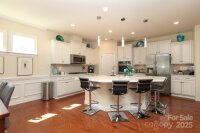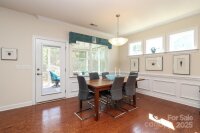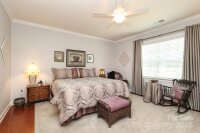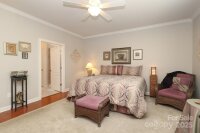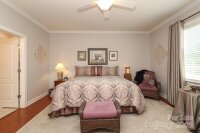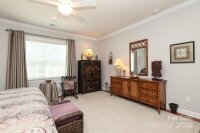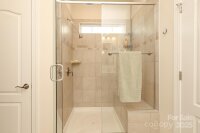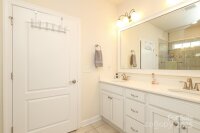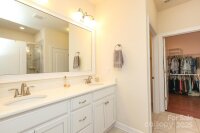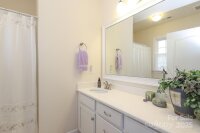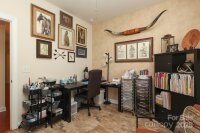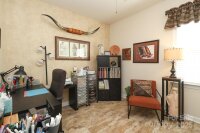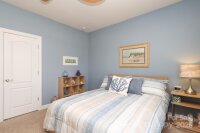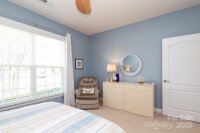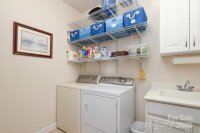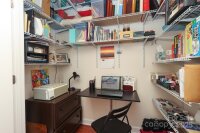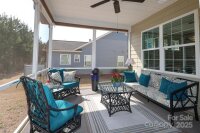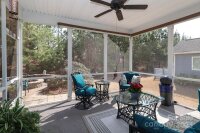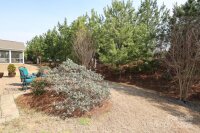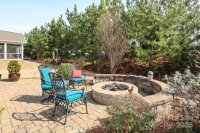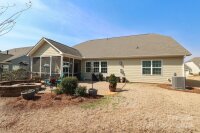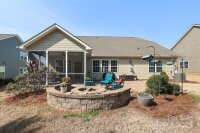Lancaster, SC 29720
 Under Contract - Show
Under Contract - Show
55 plus community and this pristine home shows like a model home. Upon entry of the home, the large great room with engineered hardwood floors, glass tile fireplace is a show stopper and in immediate view is your large chef's kitchen featuring quartz countertops, white cabinets, undercounter and overhead lighting, walk-in pantry; and then outside your large screened-in porch with its oversized patio and firepit which overlooks your private wooded backyard, this plan features a split bedroom plan. Primary is on the left with En Suite with dual vanities, separate shower and large walk-in closet; check out little office in the hallway (adorable). Two car garage with built-in shelving. Laundry room has additional shelving. Tankless Water Heater and much more. Do not miss this show and move in ready home for your buyers! See tour: https://catch-light-studio.seehouseat.com/2312524?idx=1
Request More Info:
| MLS#: | 4234415 |
| Price: | $559,900 |
| Square Footage: | 2,041 |
| Bedrooms: | 3 |
| Bathrooms: | 2 Full, 1 Half |
| Acreage: | 0.34 |
| Year Built: | 2018 |
| Elementary School: | Unspecified |
| Middle School: | Unspecified |
| High School: | Unspecified |
| Waterfront/water view: | No |
| Parking: | Driveway |
| HVAC: | Forced Air |
| Exterior Features: | Fire Pit,Lawn Maintenance |
| HOA: | $266 / Monthly |
| Main level: | Bathroom-Half |
| Virtual Tour: | Click here |
| Listing Courtesy Of: | Patti Elam Realty - pattielamrealty@gmail.com |



