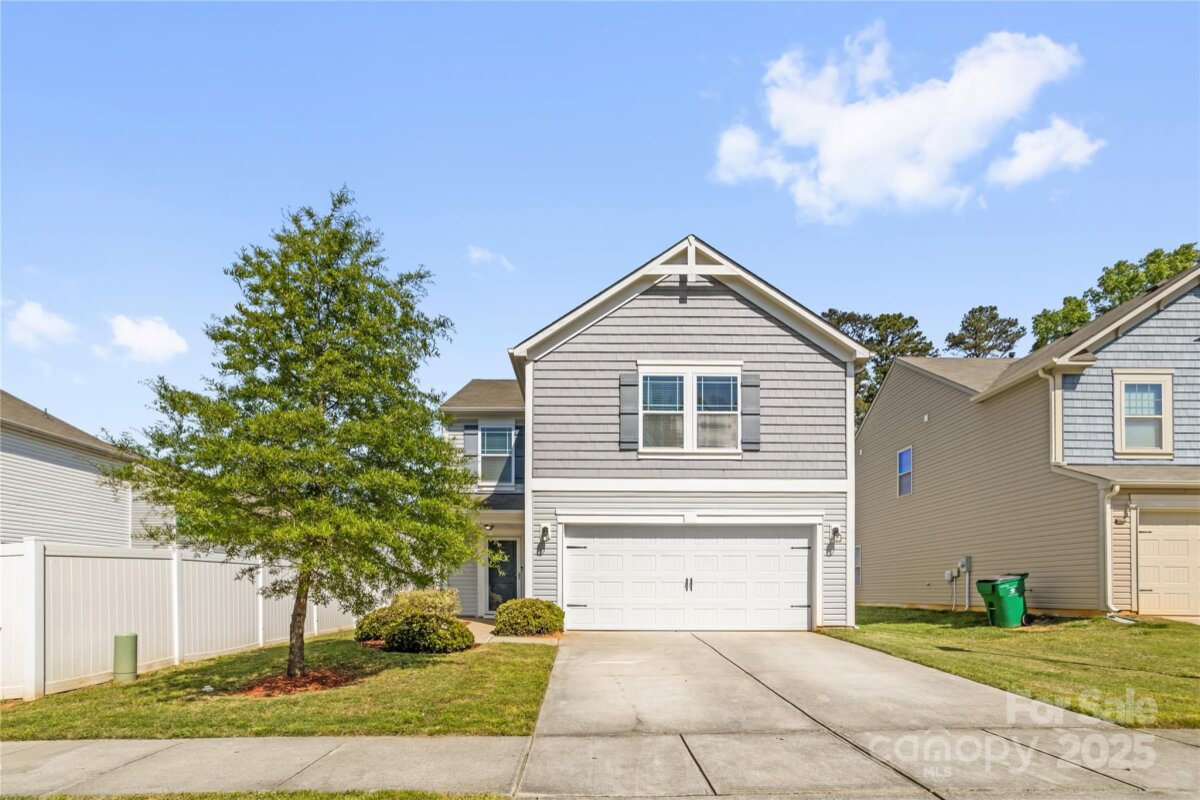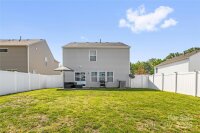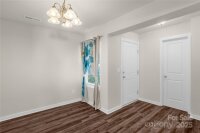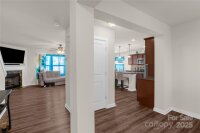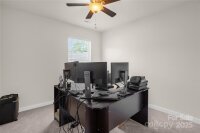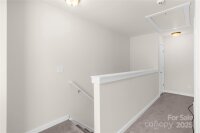Charlotte, NC 28269
 Under Contract - No Show
Under Contract - No Show
Come to see this amazing property, so so close to Uptown Charlotte! Why live in a tiny condo when you can spend the same and have a single family home with a garage? This home has an amazing floor plan with an open concept on the main level. It has a spacious dining room (or could be used as a flex room for your specific needs) and a large great room with a cozy fire place. Super nice kitchen with large pantry and there is a half bath on this level for convenience. Upstairs is lovely with the primary BR and BA (with separate tub and shower) and a walk-in closet! Bedrooms are roomy and hall bath is very nice with dual vanity! Laundry room is up. This home has a level, fenced attractive backyard with a large patio, perfect for grilling, entertaining or quiet time. New paint inside the home!!! Check it out - you won't be disappointed!
Request More Info:
| MLS#: | 4245222 |
| Price: | $359,000 |
| Square Footage: | 1,907 |
| Bedrooms: | 4 |
| Bathrooms: | 2 Full, 1 Half |
| Acreage: | 0.12 |
| Year Built: | 2019 |
| Elementary School: | Statesville Road |
| Middle School: | Ranson |
| High School: | West Charlotte |
| Waterfront/water view: | No |
| Parking: | Driveway,Attached Garage |
| HVAC: | Forced Air |
| HOA: | $200 / Annually |
| Main level: | Breakfast |
| Upper level: | Bedroom(s) |
| Listing Courtesy Of: | RE/MAX Leading Edge - jaynehelms@gmail.com |



