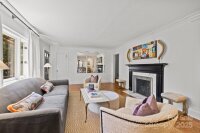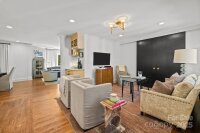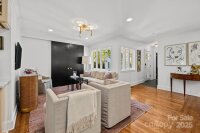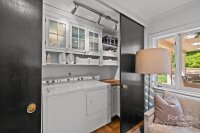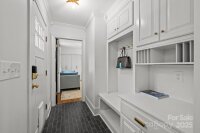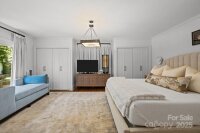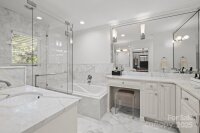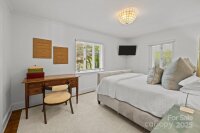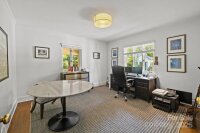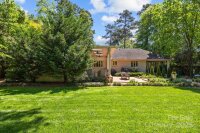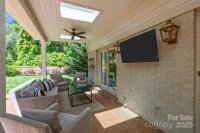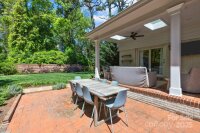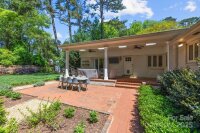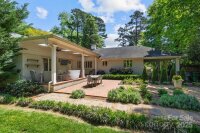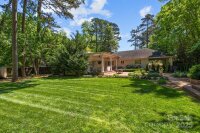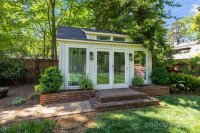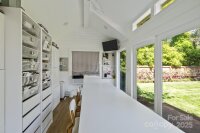Charlotte, NC 28211
 Under Contract - No Show
Under Contract - No Show
Beautifully renovated ranch on a spacious lot in Cotswold! Charm and custom upgrades throughout the house. This open-concept floorplan features a formal living room with fireplace, dining room & sunroom off to the side - perfect for an office, exercise room or flex space. The updated kitchen includes marble countertops, stainless steel appliances & a large island with bar seating. The kitchen opens into a den or sitting area with built-in bar. The entire floorplan has great flow for everyday living and entertaining. Great drop zone at back entrance and laundry closet off of the den. The primary suite with spa bathroom offers a peaceful retreat, situated at the back of the house overlooking the beautiful back yard. Two additional bedrooms share an updated second hall bathroom. Incredible outside living - enjoy the covered porch and a separate patio all overlooking the private, flat backyard. Carport parking and driveway provide for easy turnaround. Great outbuilding & storage shed.
Request More Info:
| MLS#: | 4246609 |
| Price: | $1,095,000 |
| Square Footage: | 2,027 |
| Bedrooms: | 3 |
| Bathrooms: | 2 Full |
| Acreage: | 0.43 |
| Year Built: | 1953 |
| Elementary School: | Billingsville / Cotswold |
| Middle School: | Alexander Graham |
| High School: | Myers Park |
| Waterfront/water view: | No |
| Parking: | Attached Carport |
| HVAC: | Heat Pump |
| Main level: | Sunroom |
| Listing Courtesy Of: | Dickens Mitchener & Associates Inc - vmitchener@dickensmitchener.com |









