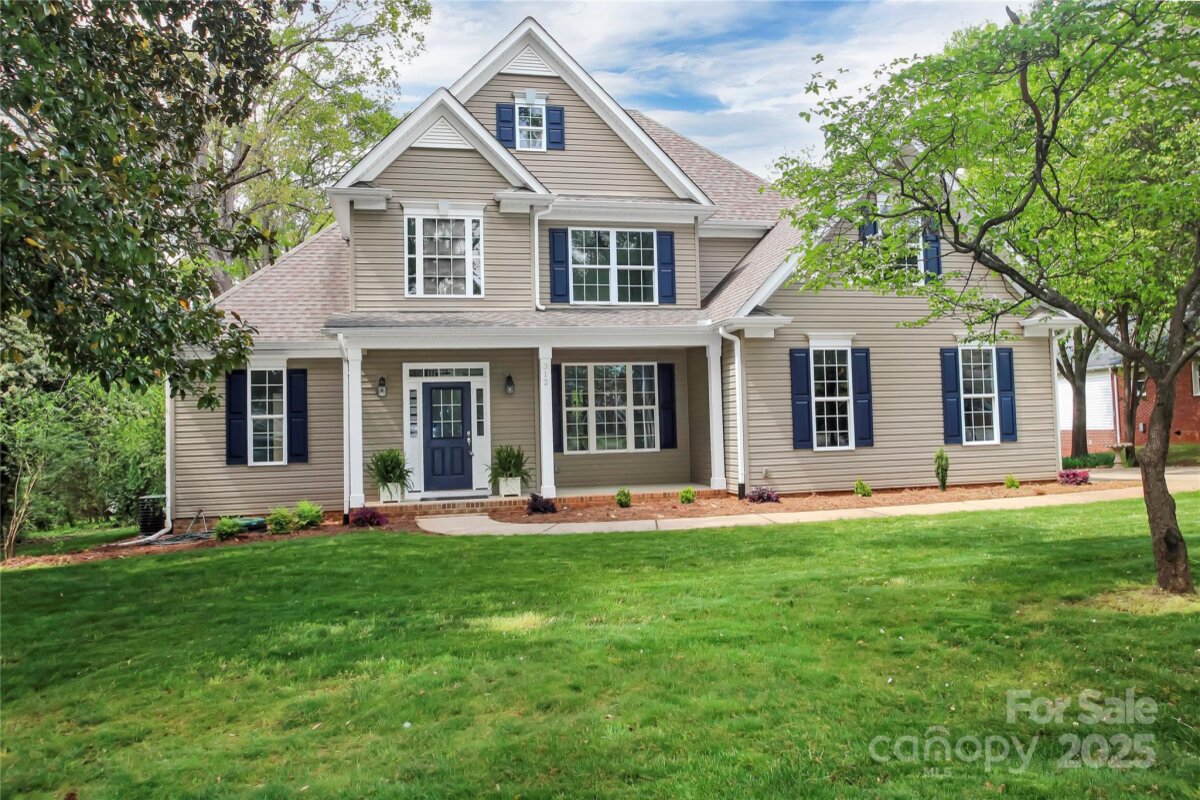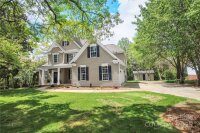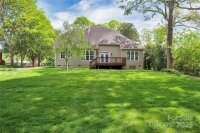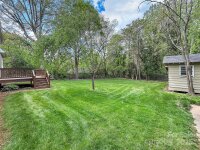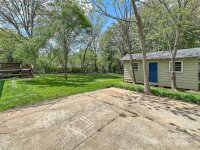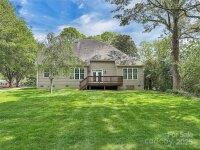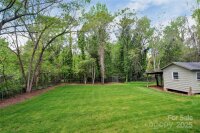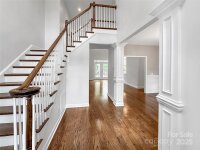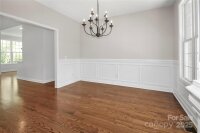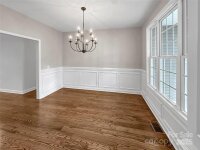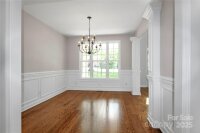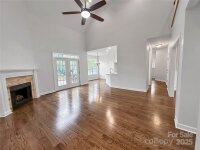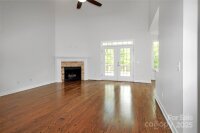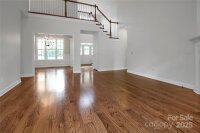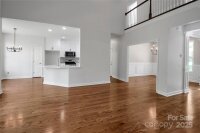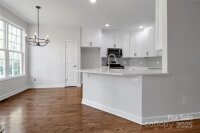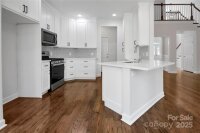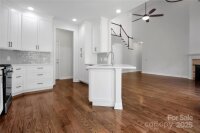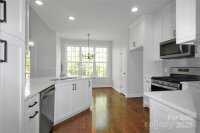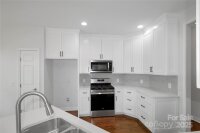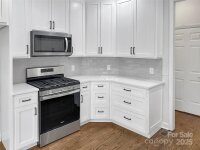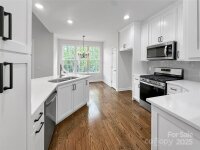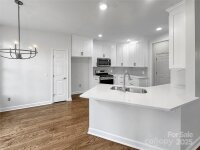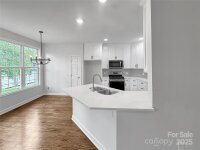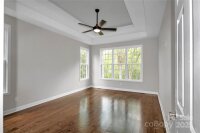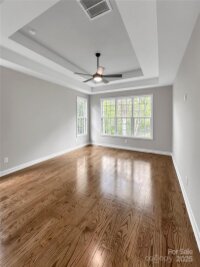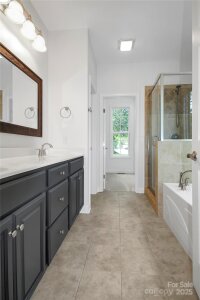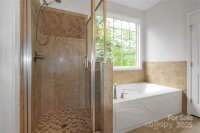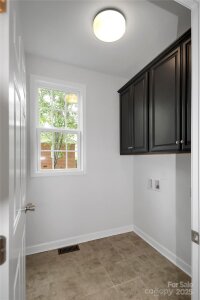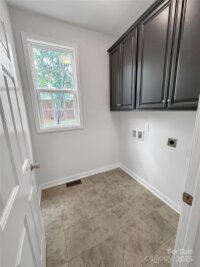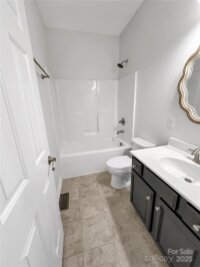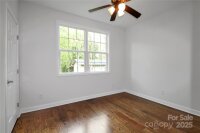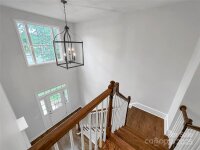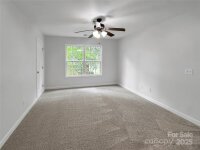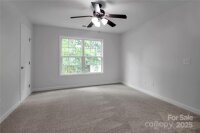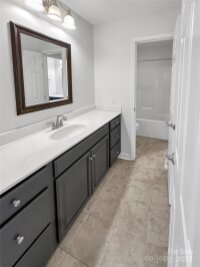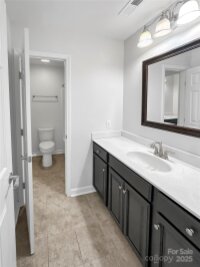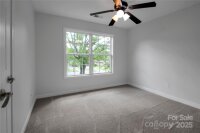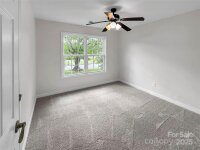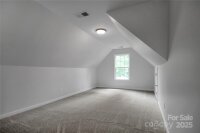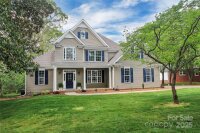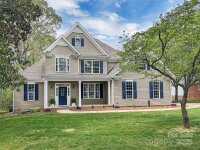Shelby, NC 28150
 Under Contract - Show
Under Contract - Show
Beautifully updated throughout, this spacious home features a kitchen with new cabinetry, quartz countertops, and stainless steel appliances, including a gas range. Enjoy meals in the cozy breakfast area or host in the formal dining room. The family room has gas log fireplace and is open to kitchen and dining. The main level includes two bedrooms and two full baths, including a primary suite with trey ceiling, walk-in closet, tile shower, and a jacuzzi tub. Upstairs offers three additional bedrooms—one of which serves as a bonus/bedroom—plus a Jack and Jill bath and convenient walk-in attic storage. Outside, the beautifully landscaped yard surrounds a private backyard with a deck, storage building, and lean-to. Perfectly located near schools, the hospital, downtown Shelby shopping and dining, with easy access to Hwy 74. This home blends style, comfort, and convenience—don’t miss your chance to make it yours!
Request More Info:
| MLS#: | 4246712 |
| Price: | $485,000 |
| Square Footage: | 2,426 |
| Bedrooms: | 5 |
| Bathrooms: | 3 Full, 1 Half |
| Acreage: | 0.44 |
| Year Built: | 2015 |
| Elementary School: | Jefferson |
| Middle School: | Shelby |
| High School: | Shelby |
| Waterfront/water view: | No |
| Parking: | Attached Garage |
| HVAC: | Heat Pump |
| Main level: | Bathroom-Full |
| Upper level: | Bathroom-Half |
| Listing Courtesy Of: | Coldwell Banker Mountain View - denisewrightre@gmail.com |



