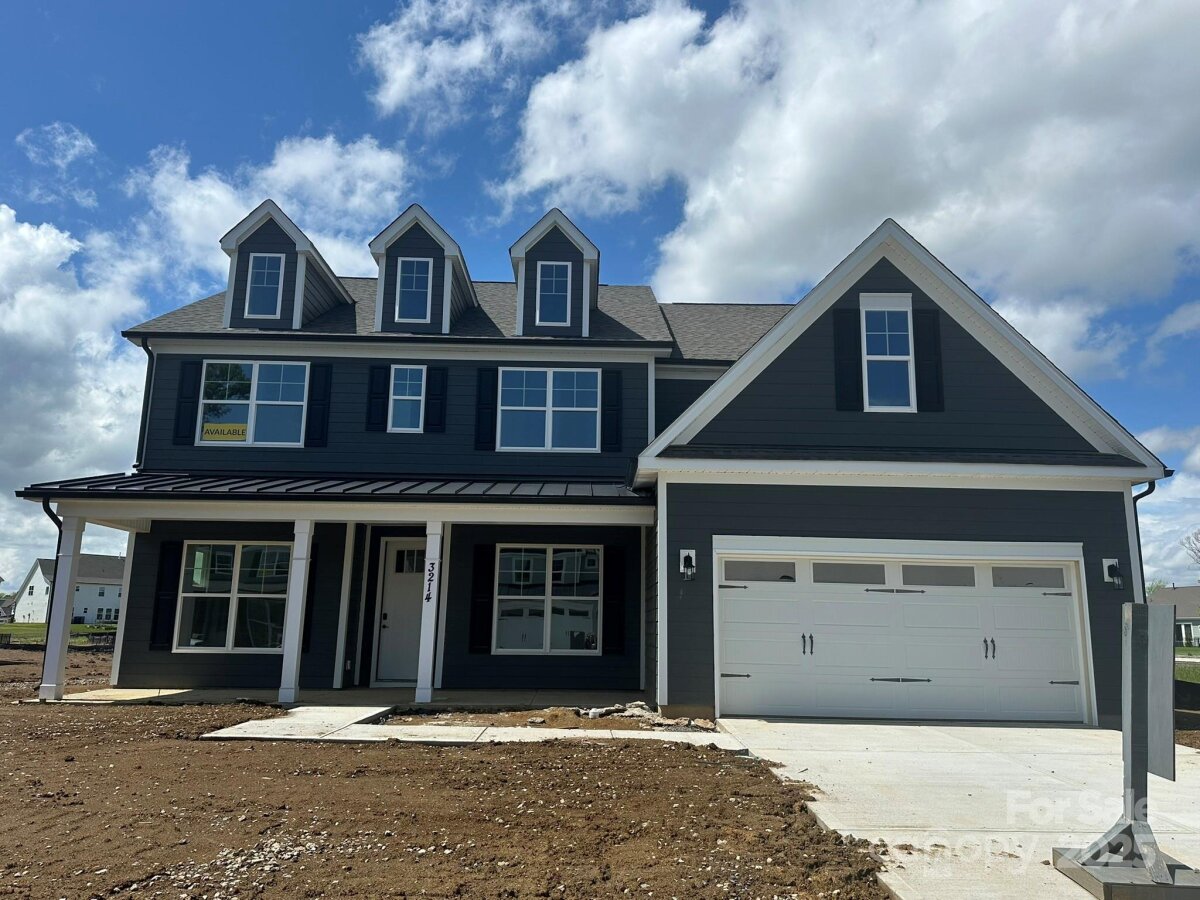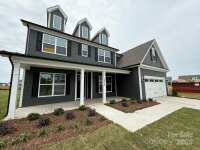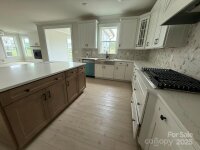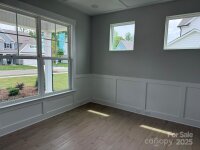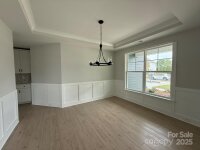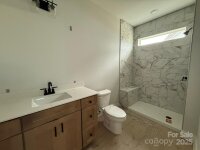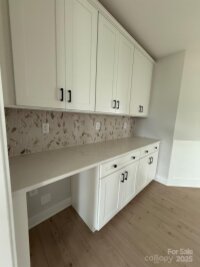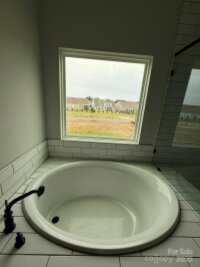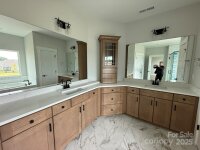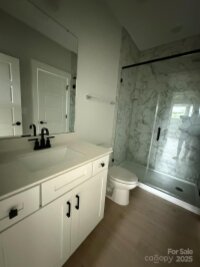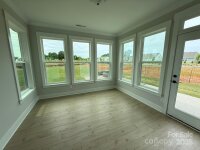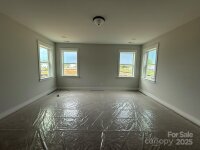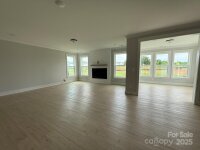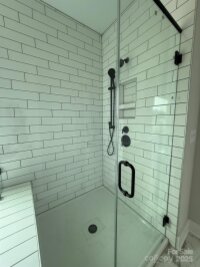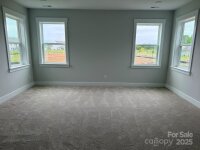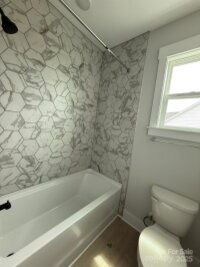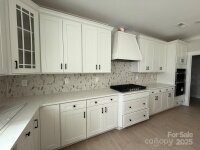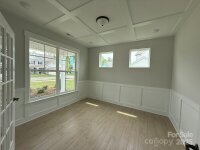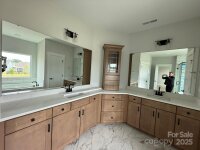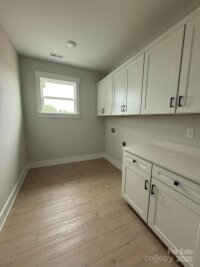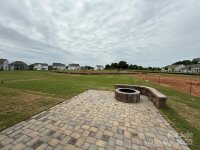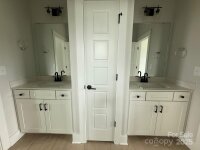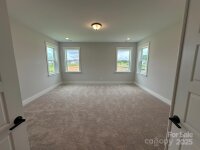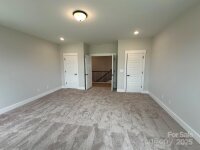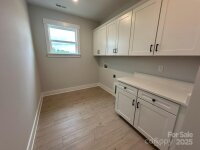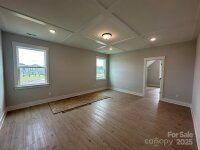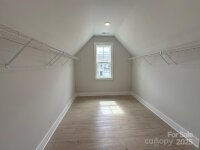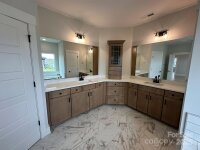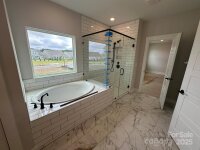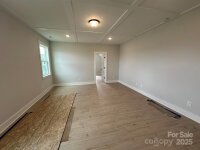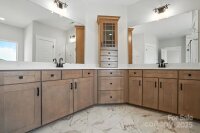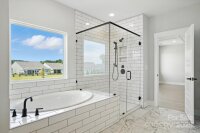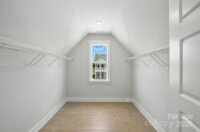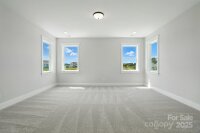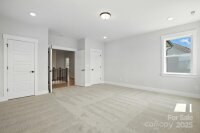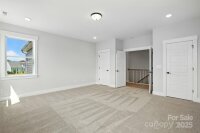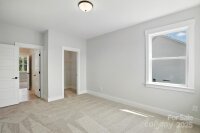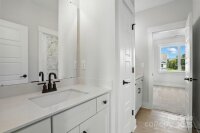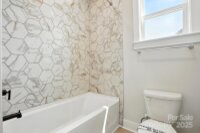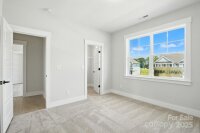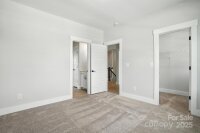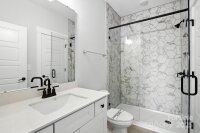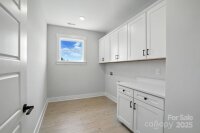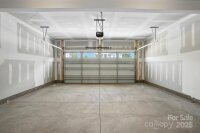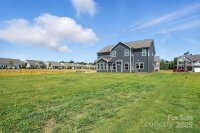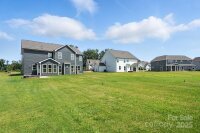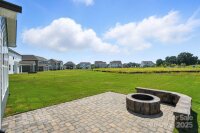Harrisburg, NC 28075
 Active
Active
Welcome Home to Harmony! This beautiful Charleston floorplan is a 5-BR/4-Bath home that includes a guest bedroom & full bath on the main level, a large open kitchen with breakfast space, a family room with Cosmo fireplace and shiplap wall, a dining room with tray ceiling, sunroom and a study with French doors and faux coffered ceilings. The second floor includes the spacious primary suite featuring bathroom with Luxury bath, separate vanities, water closet and secondary primary walk-in closet, 3 additional bedrooms, 2 additional full baths, a large bonus room & the laundry room. Other exciting features include metal stair balusters, drop zone, quartz counters throughout, pull-out waste receptacle in the kitchen and more! Enjoy the outdoors on the paver patio with fire pit and seating wall.
Request More Info:
| MLS#: | 4245773 |
| Price: | $874,500 |
| Square Footage: | 3,940 |
| Bedrooms: | 5 |
| Bathrooms: | 4 Full |
| Acreage: | 0.34 |
| Year Built: | 2024 |
| Elementary School: | Harrisburg |
| Middle School: | Hickory Ridge |
| High School: | Hickory Ridge |
| Waterfront/water view: | No |
| Parking: | Driveway,Attached Garage,Garage Door Opener,Garage Faces Front |
| HVAC: | Forced Air,Natural Gas |
| Exterior Features: | Fire Pit |
| HOA: | $100 / Monthly |
| Main level: | Sunroom |
| Upper level: | Bonus Room |
| Virtual Tour: | Click here |
| Listing Courtesy Of: | Eastwood Homes - mconley@eastwoodhomes.com |



