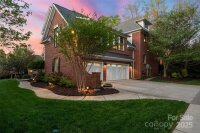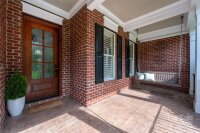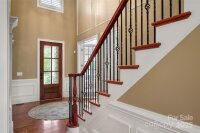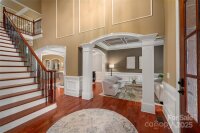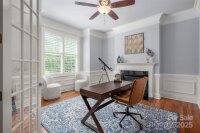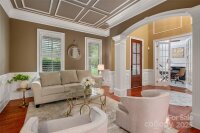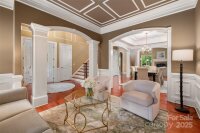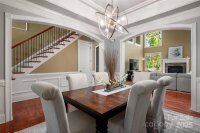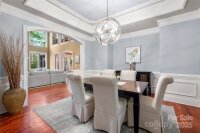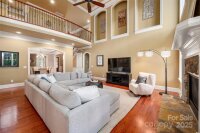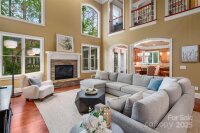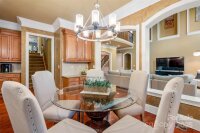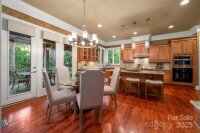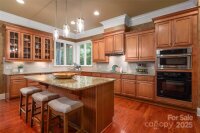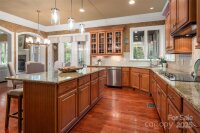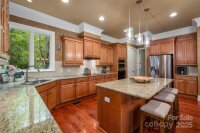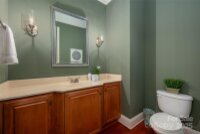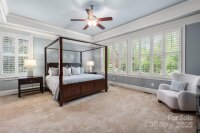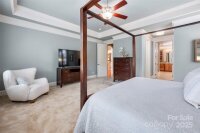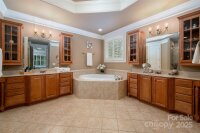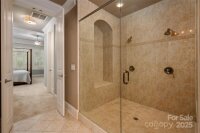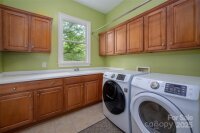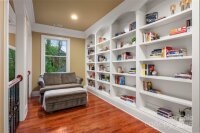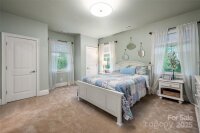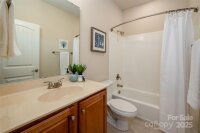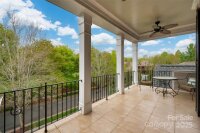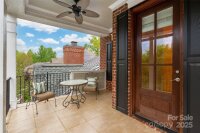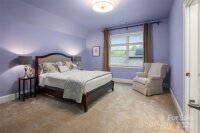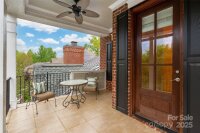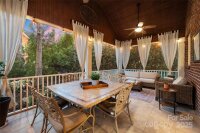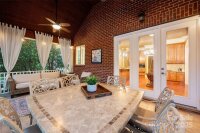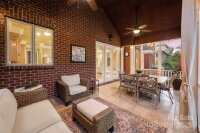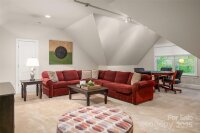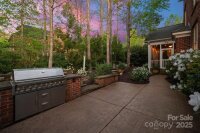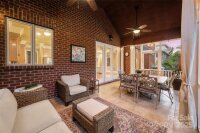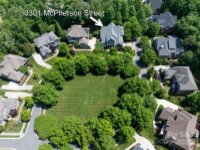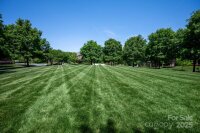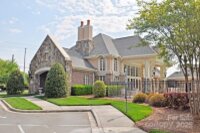Waxhaw, NC 28173
 Active
Active
Elegance meets comfort in this exquisite full-brick home, ideally situated in Cureton’s coveted Renaissance Section. With 5 bed/5.1 bath, and an open floor plan, this home is designed for both everyday living and elegant entertaining. It truly impresses with high ceilings, detail woodwork and functional layout. The spacious Great Room and chef’s Kitchen flows seamlessly together with a fabulous screened porch, while the main-level Primary Suite offers a serene retreat. Two private Offices and lg Bonus provide versatility and room to grow. Upstairs, find 4 Bedrms and a charming overlook balcony plus a built-in library nook. Enjoy the lushly manicured backyard with a built-in grill, brick fireplace, and hardscape patio. The home is situated across from the neighborhood park which adds to the property desirability and unique charm. With neighborhood walking trails, community pool, clubhouse, and playground just steps away, this home is the perfect blend of luxury, location, and lifestyle.
Request More Info:
| MLS#: | 4245402 |
| Price: | $1,195,000 |
| Square Footage: | 6,037 |
| Bedrooms: | 5 |
| Bathrooms: | 5 Full, 1 Half |
| Acreage: | 0.25 |
| Year Built: | 2007 |
| Elementary School: | Kensington |
| Middle School: | Cuthbertson |
| High School: | Cuthbertson |
| Waterfront/water view: | No |
| Parking: | Driveway,Attached Garage,Garage Door Opener,Garage Faces Side,Keypad Entry |
| HVAC: | Forced Air,Heat Pump |
| Exterior Features: | Gas Grill,In-Ground Irrigation |
| HOA: | $506 / Semi-Annually |
| Main level: | Dining Room |
| Upper level: | Bedroom(s) |
| Third level: | Bathroom-Full |
| Listing Courtesy Of: | Dickens Mitchener & Associates Inc - sgeorge@dickensmitchener.com |




