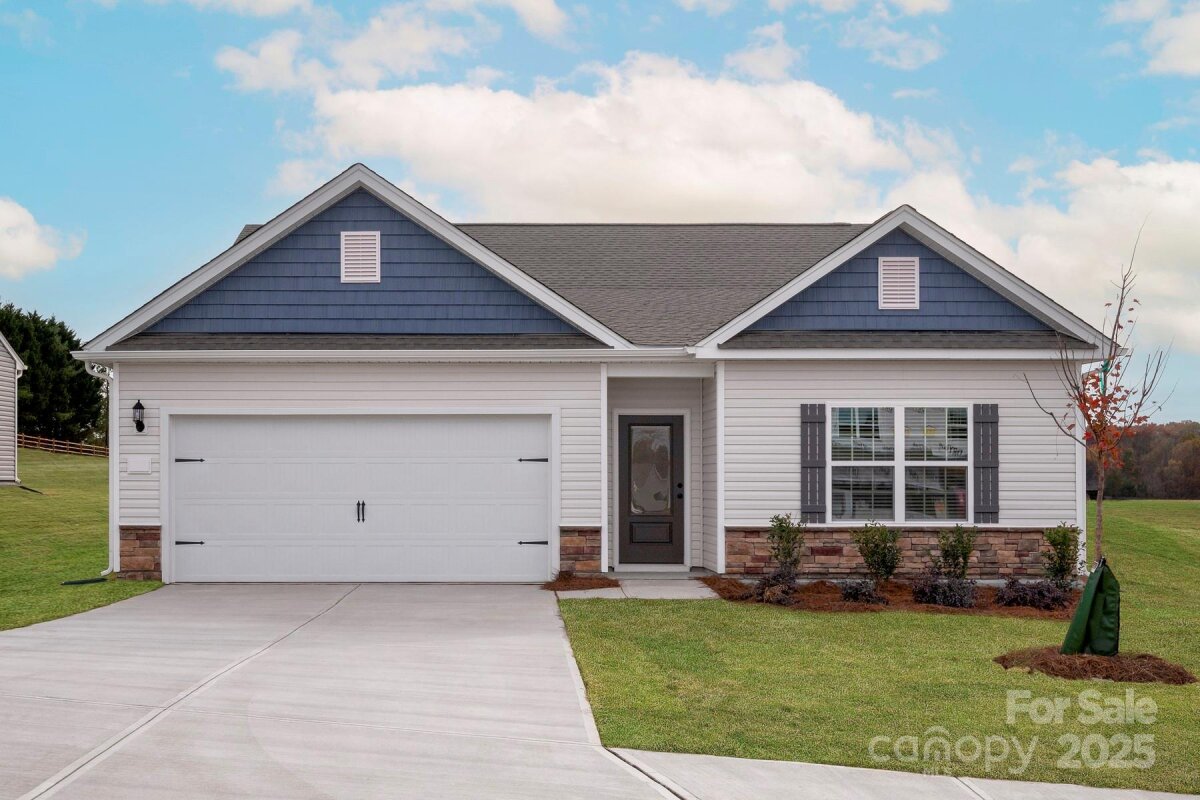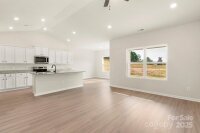Charlotte, NC 28215
 Under Contract - Show
Under Contract - Show
Welcome to the Cary floor plan, a beautifully designed one-story home that offers comfort and style. With 3 spacious bedrooms and 2 full baths, this home is perfect for families or anyone looking for a serene, easy-living space. Key Features: Open Concept Living: The heart of the home is its open floor plan, seamlessly connecting the kitchen, family room, and dining area—ideal for both daily living and entertaining. Chef-Ready Kitchen: Enjoy cooking and entertaining with an efficiently designed kitchen that flows into the family room, making meal prep and socializing a breeze. Luxurious Bedrooms: All three generously-sized bedrooms come with walk-in closets, providing ample storage and organization. The master suite is a perfect retreat at the end of the day.
Request More Info:
| MLS#: | 4232913 |
| Price: | $380,900 |
| Square Footage: | 1,552 |
| Bedrooms: | 3 |
| Bathrooms: | 2 Full |
| Acreage: | 0.16 |
| Year Built: | 2025 |
| Elementary School: | Grove Park |
| Middle School: | Northridge |
| High School: | Rocky River |
| Waterfront/water view: | No |
| Parking: | Driveway,Attached Garage,Garage Door Opener |
| HVAC: | Central,Electric,Heat Pump,Zoned |
| HOA: | $425 / Annually |
| Main level: | Living Room |
| Listing Courtesy Of: | LGI Homes NC LLC - msceau@lgihomes.com |




