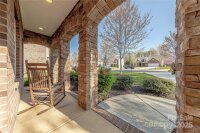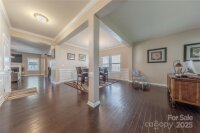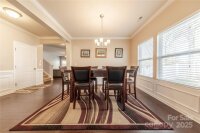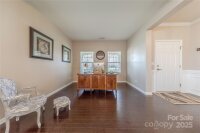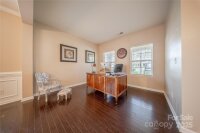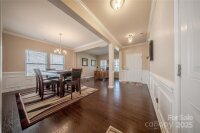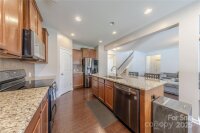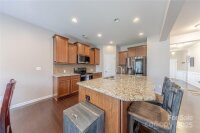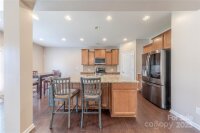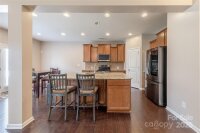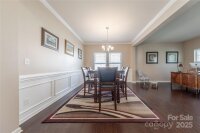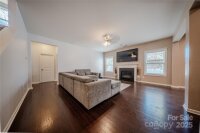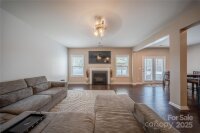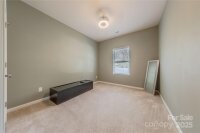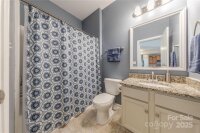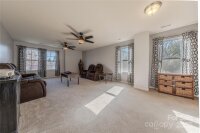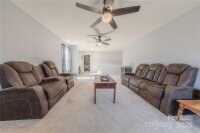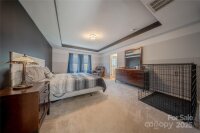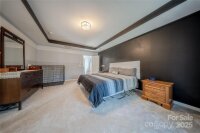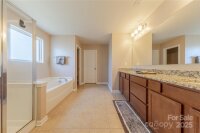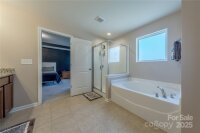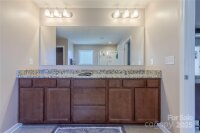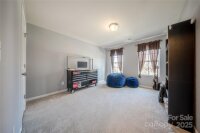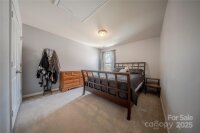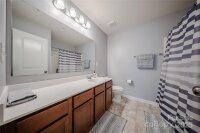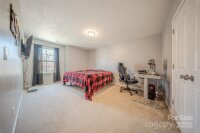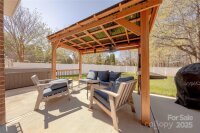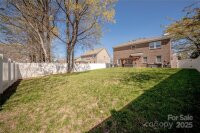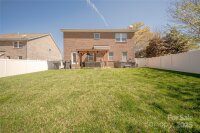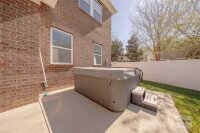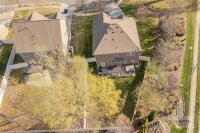Mint Hill, NC 28227
 Under Contract - Show
Under Contract - Show
Beautiful full brick with stone accents on lovely cul-de-sac lot in highly desirable Ravencroft! Starting with the inviting front porch leads you right into an open concept floor plan, hdwd flrs in family areas, 9'ceilings on main. Kit. w/huge chef's island, granite counter top, induction range, wifi appliances. Main level guest BR & FB for multi generational living. Upper level with central Bonus Room/Flex space is flooded with natural light. Primary BR is generous in size with trey ceiling. Garden tub & separate shower in primary bath plus a huge walk in closet. 3 additional upper bedrooms and full bathroom. Upper level generous sized laundry room. This home is sure to please the discriminating buyer who is looking for quality, location and design for ease in living. Rear yard has a very expanded patio with covered pergola, hot tub and is fenced w/maintenance free privacy fencing. Oversized 2 car garage with shelving for storage.
Request More Info:
| MLS#: | 4240741 |
| Price: | $565,000 |
| Square Footage: | 3,192 |
| Bedrooms: | 5 |
| Bathrooms: | 3 Full |
| Special Conditions: | Relocation |
| Acreage: | 0.29 |
| Year Built: | 2015 |
| Elementary School: | Lebanon |
| Middle School: | Northeast |
| High School: | Independence |
| Waterfront/water view: | No |
| Parking: | Driveway,Attached Garage,Garage Door Opener |
| HVAC: | Central,Natural Gas,Zoned |
| HOA: | $129 / Quarterly |
| Main level: | Living Room |
| Upper level: | Primary Bedroom |
| Listing Courtesy Of: | Allen Tate Charlotte South - jeremy.ordan@allentate.com |




