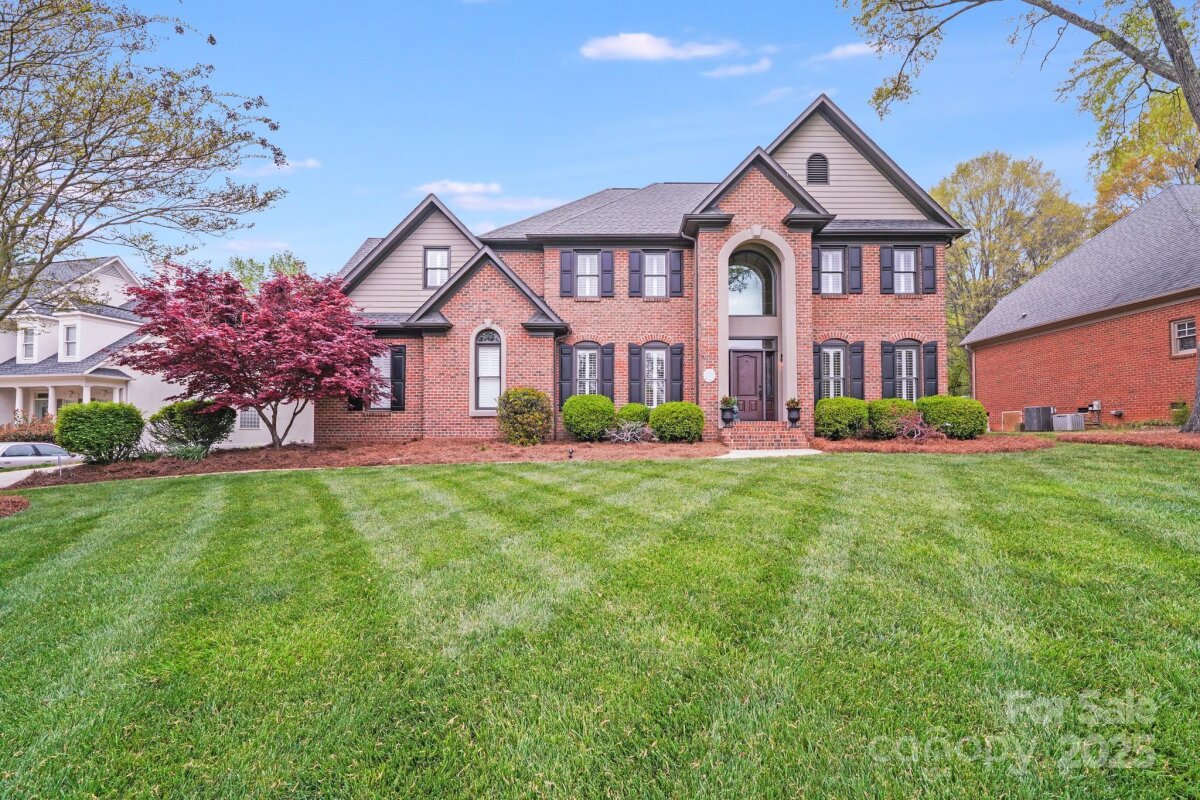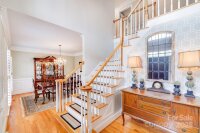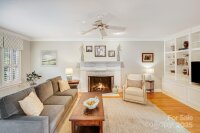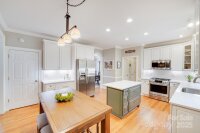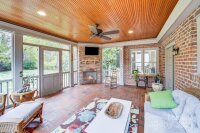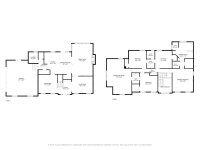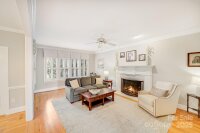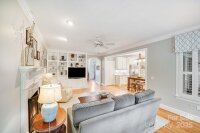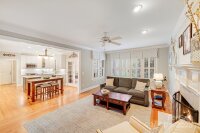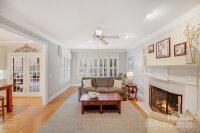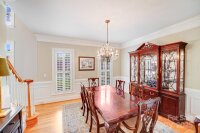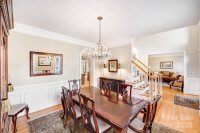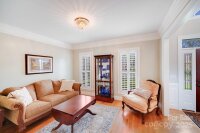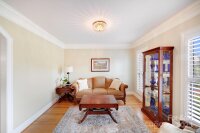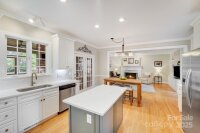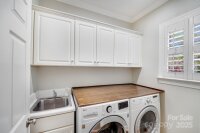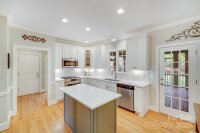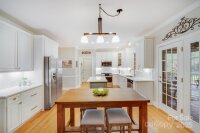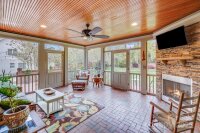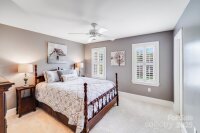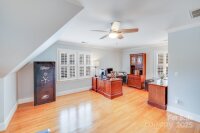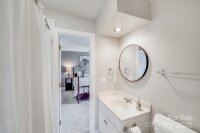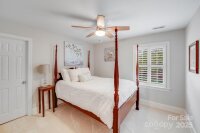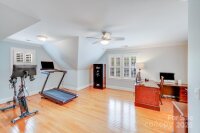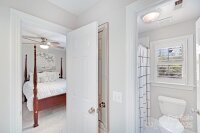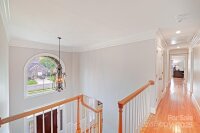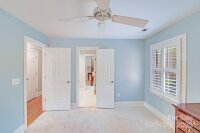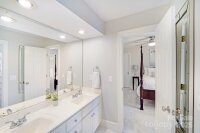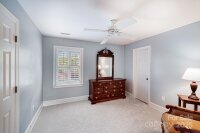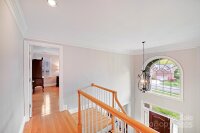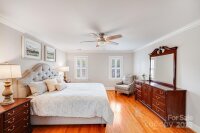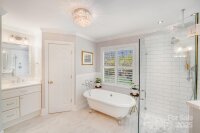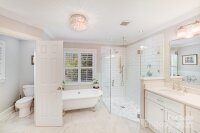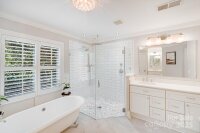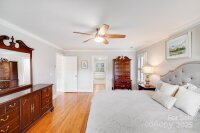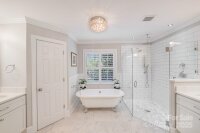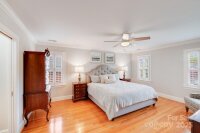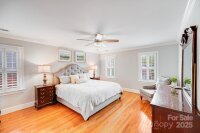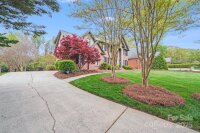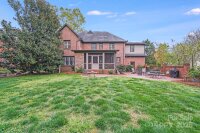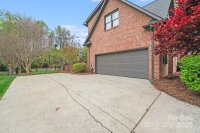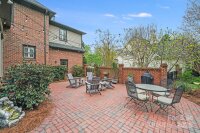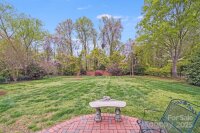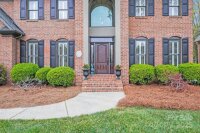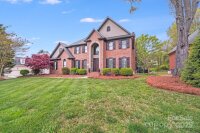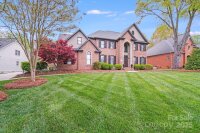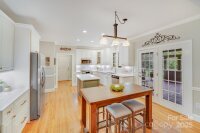Charlotte, NC 28270
 Under Contract - Show
Under Contract - Show
Welcome to this immaculate 4-bed 3.5-bath custom built home nestled in one of Charlotte’s most sought-after school zones.From the moment you step inside, you'll be greeted by gleaming hardwood floors thruout the main level, elegant crown molding & plantation shutters that exude timeless charm.The open-concept layout centers around a spacious great room w/a cozy gas fireplace accented by beautiful stone surround.The gourmet kitchen is a chef’s dream:ss appliances, quartz counters, white subway tile backsplash, large kitchen island & recessed lighting—perfect for entertaining & everyday living.Upstairs, new carpet 3/25 in 3 generously sized bedrooms & a flexible bonus space ideal for a home office or playroom.The luxurious primary suite is a true retreat w/dual walk-in closets, a spa-inspired ensuite bath, complete w/a freestanding clawfoot tub, frameless glass shower & dual vanities.Enjoy a large screened-in porch overlooking a custom brick patio & expansive private backyard.EV charger
Request More Info:
| MLS#: | 4232628 |
| Price: | $895,000 |
| Square Footage: | 2,979 |
| Bedrooms: | 4 |
| Bathrooms: | 3 Full, 1 Half |
| Acreage: | 0.46 |
| Year Built: | 1995 |
| Elementary School: | Providence Spring |
| Middle School: | Crestdale |
| High School: | Providence |
| Waterfront/water view: | No |
| Parking: | Driveway,Attached Garage,Garage Faces Side,Keypad Entry |
| HVAC: | Forced Air,Natural Gas |
| Exterior Features: | In-Ground Irrigation |
| Main level: | Kitchen |
| Upper level: | Flex Space |
| Virtual Tour: | Click here |
| Listing Courtesy Of: | Showcase Realty LLC - nancy@showcaserealty.net |



