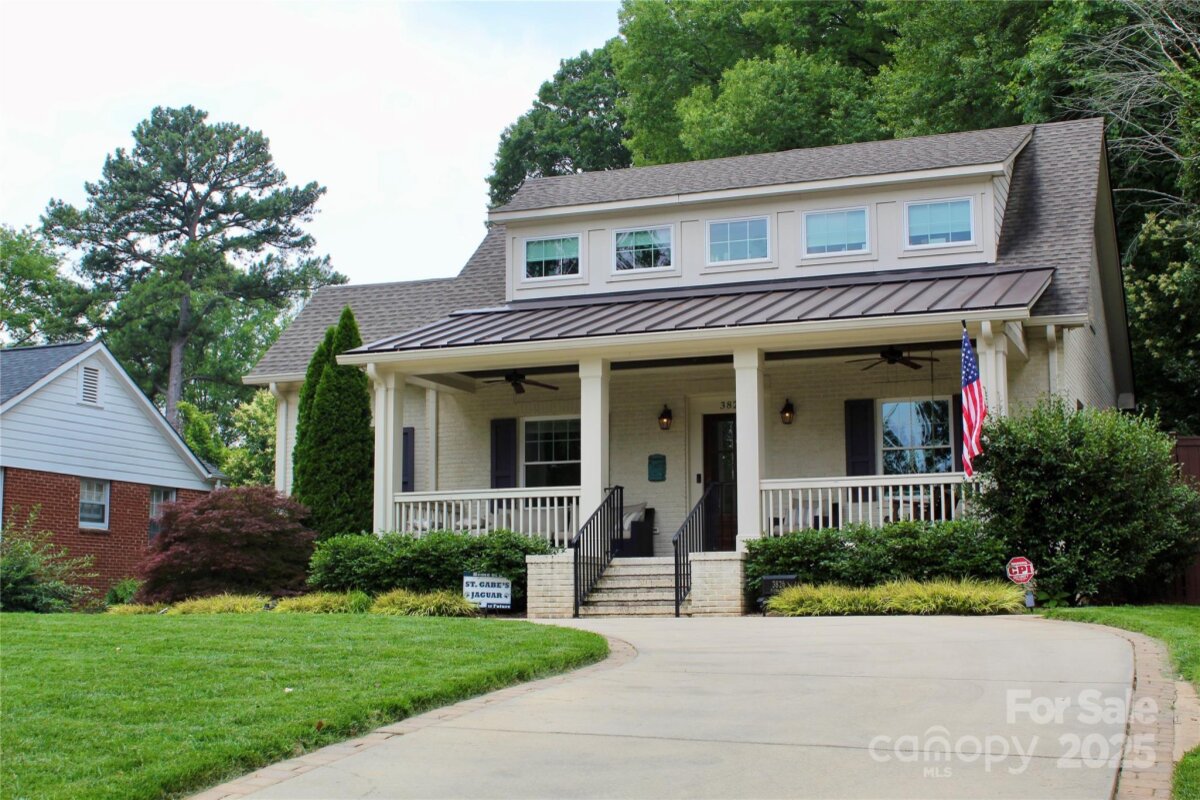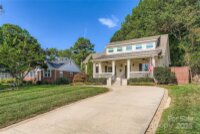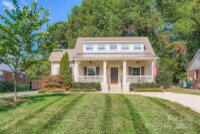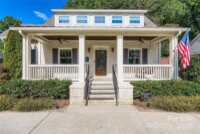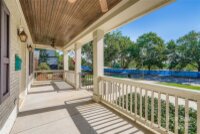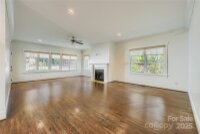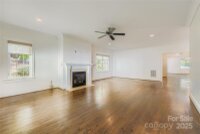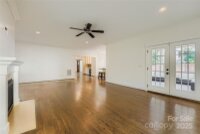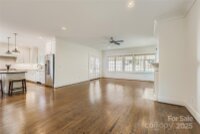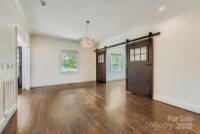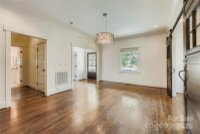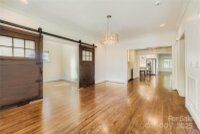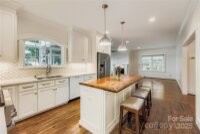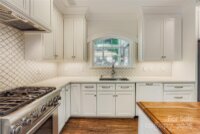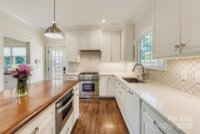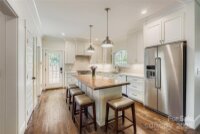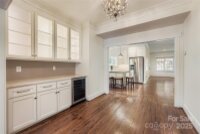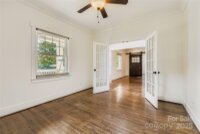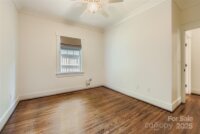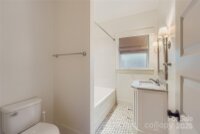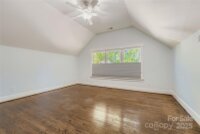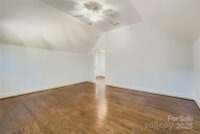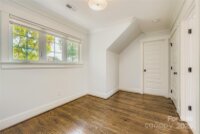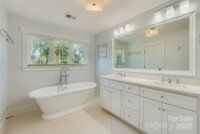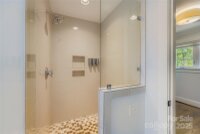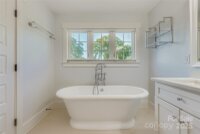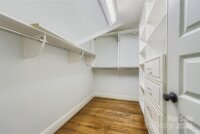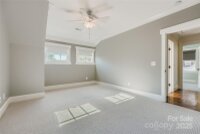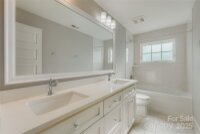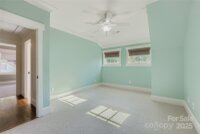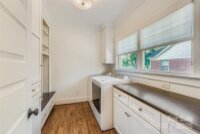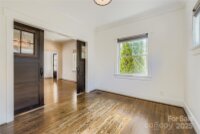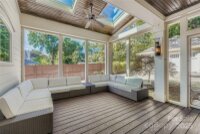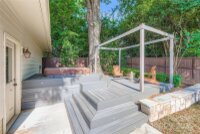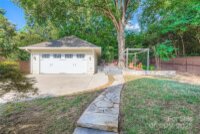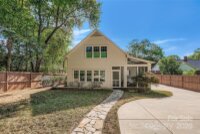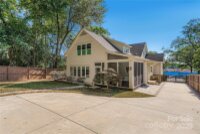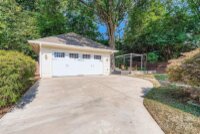Charlotte, NC 28209
 Active
Active
This custom built Myers Park gem is ready for it's next owners! The well maintained home is a stunning example of urban upscale living and has too many features to mention. The thoughtful landscaping and the curb appeal are highlighted by a spacious front porch and a large circular driveway perfect for lots of guests. Inside, the open floor plan and spacious rooms make for extremely flexible living. On the main floor, there are two office/den spaces, a beautiful bar area, dining room, screen porch with skylights, and a light filled great room with fireplace. The gorgeous kitchen has tons of storage and is perfect for entertaining. Upstairs, the relaxing Primary Suite has a walk-in closet, flex space, and vaulted ceilings. Some of the other features include a 2-car detached garage, hot tub, and an automated driveway gate. The home is in an ideal location close to shopping, dining, schools, the greenway, and Uptown Charlotte. Don't miss this one -See attached Matterport Tour and Video!
Request More Info:
| MLS#: | 4286132 |
| Price: | $1,550,000 |
| Square Footage: | 3,073 |
| Bedrooms: | 4 |
| Bathrooms: | 3 Full |
| Acreage: | 0.28 |
| Year Built: | 2016 |
| Elementary School: | Selwyn |
| Middle School: | Alexander Graham |
| High School: | Myers Park |
| Waterfront/water view: | No |
| Parking: | Circular Driveway,Electric Gate,Detached Garage,Garage Door Opener,Garage Faces Front,Keypad Entry,On Street |
| HVAC: | Electric,Forced Air,Zoned |
| Exterior Features: | Above Ground Hot Tub / Spa,In-Ground Irrigation |
| Main level: | Dining Room |
| Upper level: | Flex Space |
| Virtual Tour: | Click here |
| Listing Courtesy Of: | Dickens Mitchener & Associates Inc - thansley@dickensmitchener.com |



