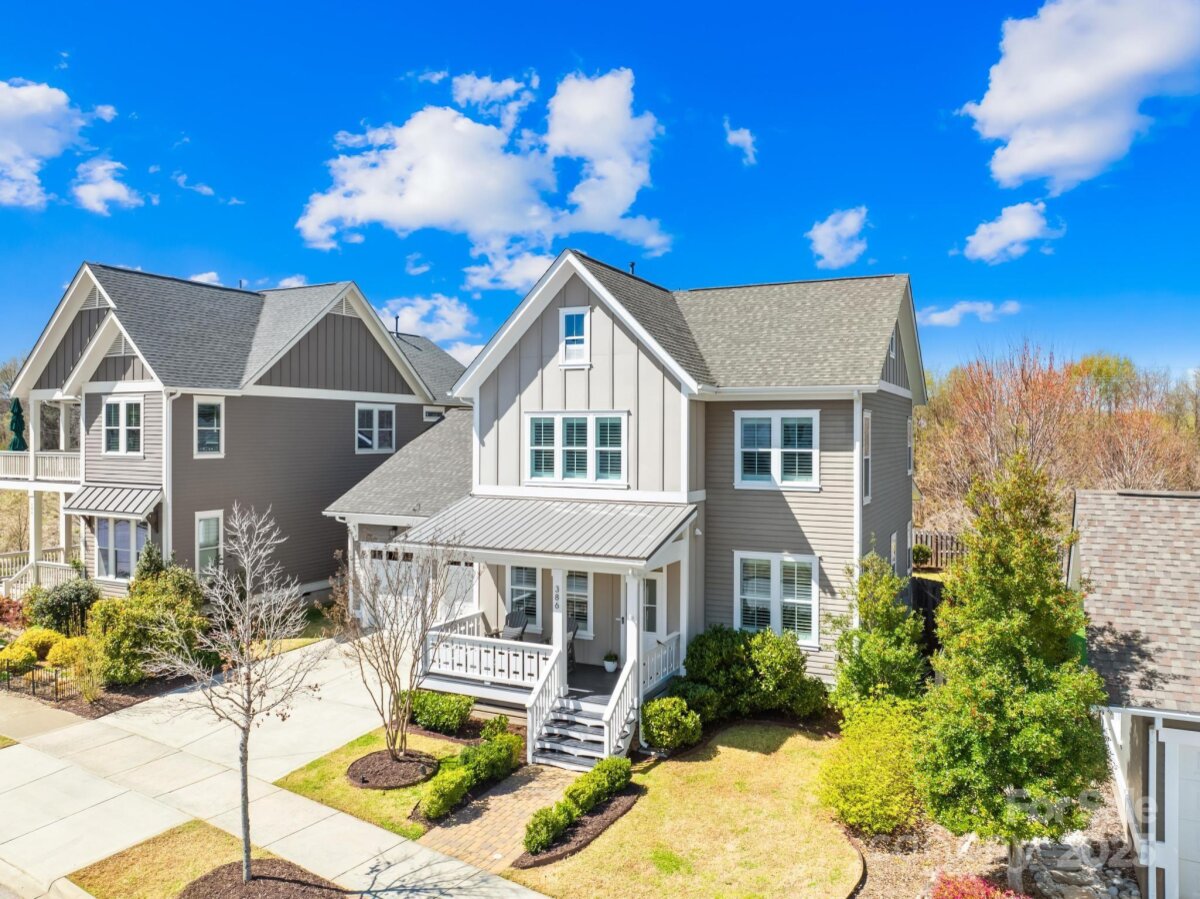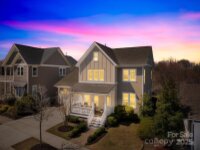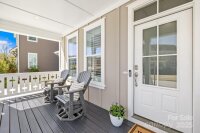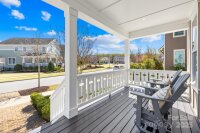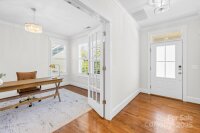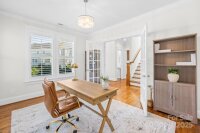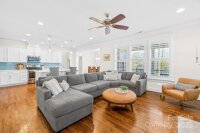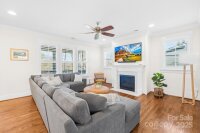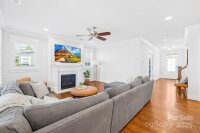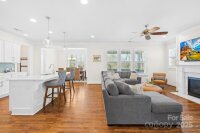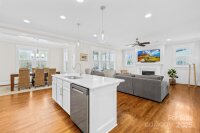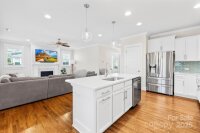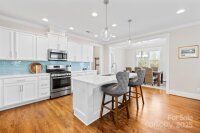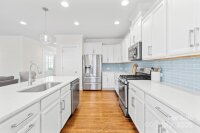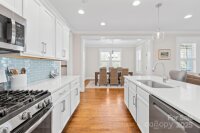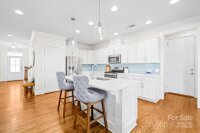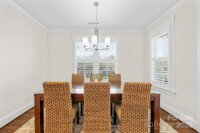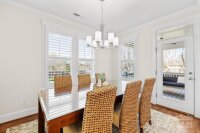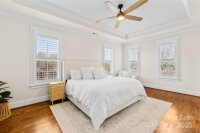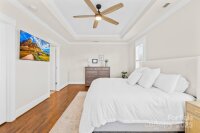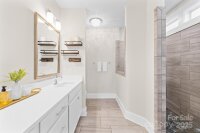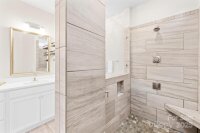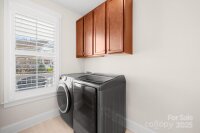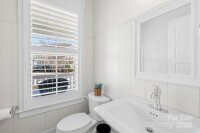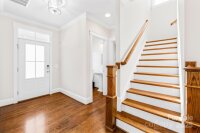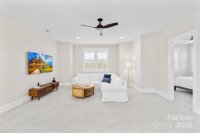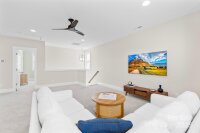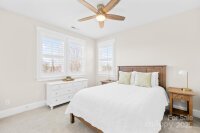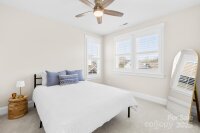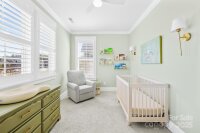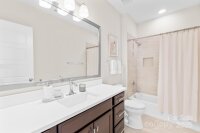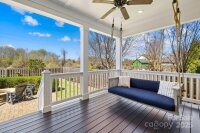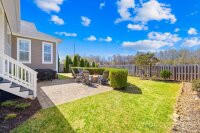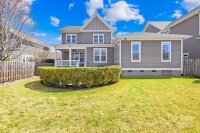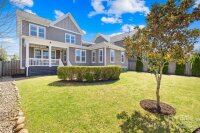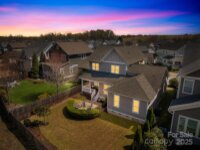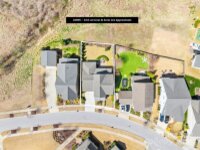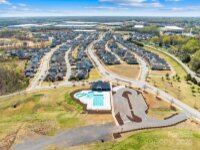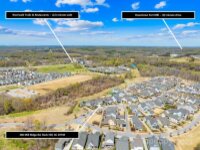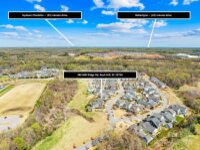Rock Hill, SC 29730
 Under Contract - No Show
Under Contract - No Show
Step onto the inviting porch of this charming Arts & Crafts property and feel instantly at home. Sunlight from the plantation shutters floods the hardwood floors, adding warmth. Off the foyer, find a private office, half bath, and laundry. The open living room, with a gas fireplace and decorative mantle, flows into a stunning kitchen boasting quartz countertops, a tile backsplash, a center island with bar seating, stainless steel appliances including a gas stove, pantry, and dining room. The main-floor primary suite offers hardwood floors, a tray ceiling, and an ensuite with a tiled shower, dual-sink vanity, and custom walk-in closet. Upstairs, a spacious loft joins 3 bedrooms and a stylish hall bath. Outside, relax on the porch swing or by the fire pit on the paver patio, surrounded by a private, fenced, freshly landscaped backyard. Only a 5-min walk to the private access to Riverwalk Trail or a 3-min drive to downtown Riverwalk. This home blends comfort, style and a vibrant location!
Request More Info:
| MLS#: | 4238073 |
| Price: | $650,000 |
| Square Footage: | 2,678 |
| Bedrooms: | 4 |
| Bathrooms: | 2 Full, 1 Half |
| Acreage: | 0.16 |
| Year Built: | 2016 |
| Elementary School: | Independence |
| Middle School: | Sullivan |
| High School: | Rock Hill |
| Waterfront/water view: | No |
| Parking: | Driveway,Attached Garage |
| HVAC: | ENERGY STAR Qualified Equipment,Forced Air,Natural Gas,Zoned |
| Exterior Features: | Fire Pit |
| HOA: | $323 / Quarterly |
| Main level: | Dining Room |
| Upper level: | Bathroom-Full |
| Virtual Tour: | Click here |
| Listing Courtesy Of: | EXP Realty LLC Ballantyne - 314-265-4065 |



