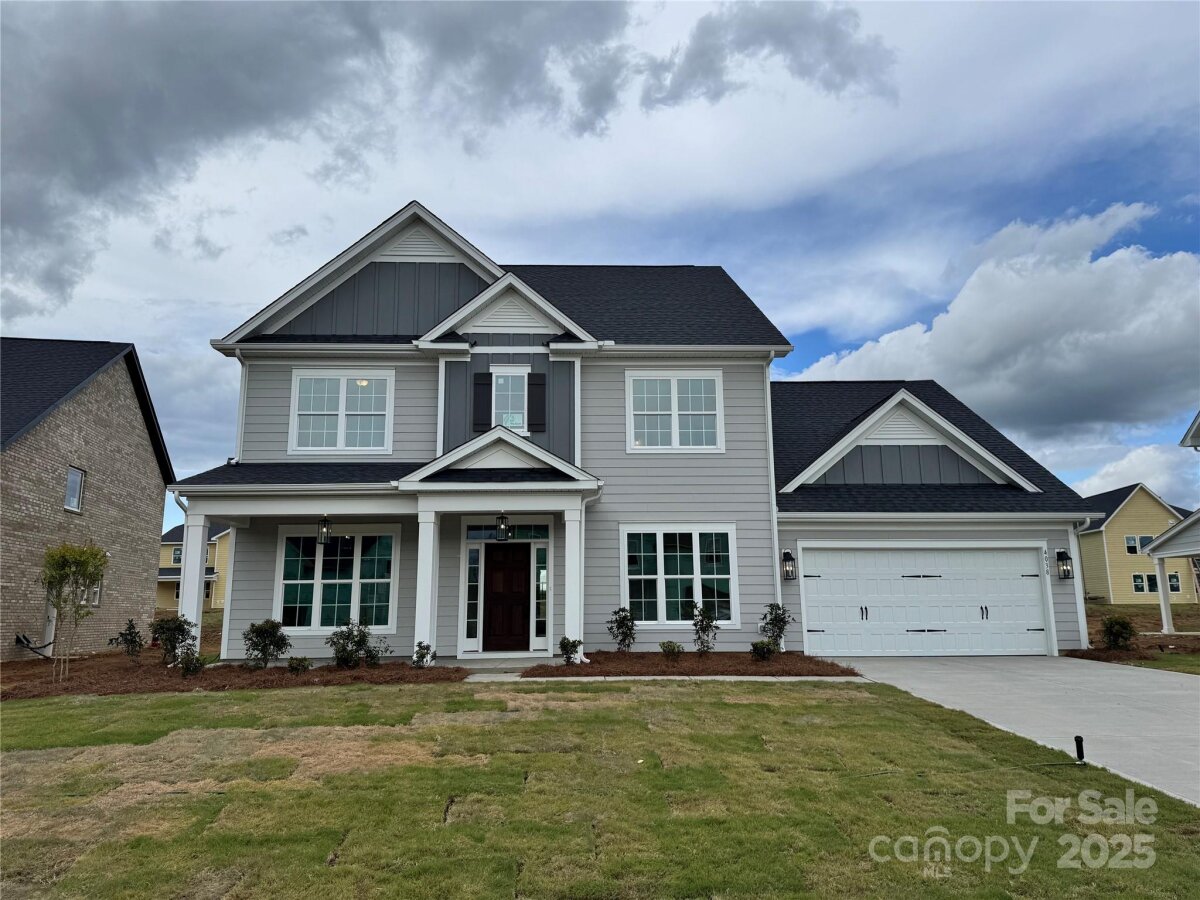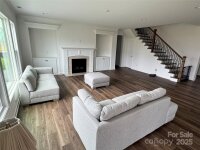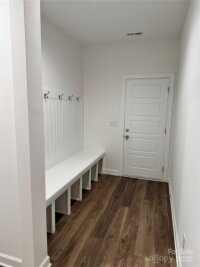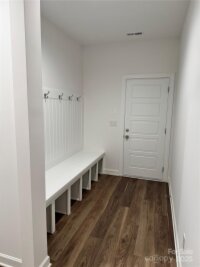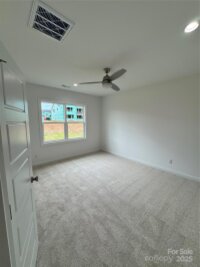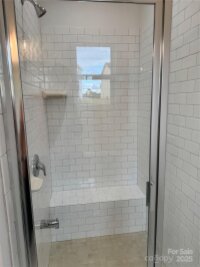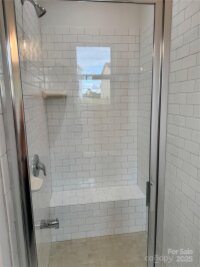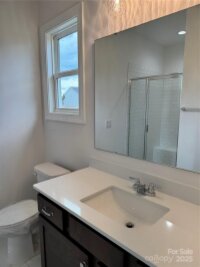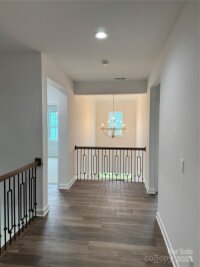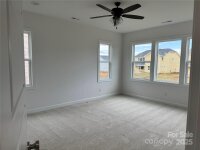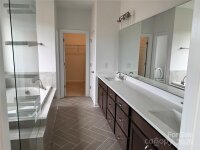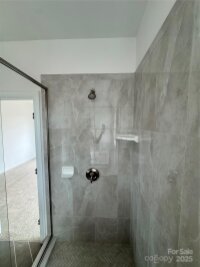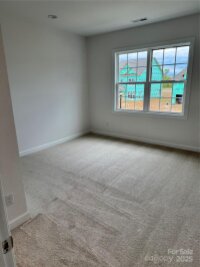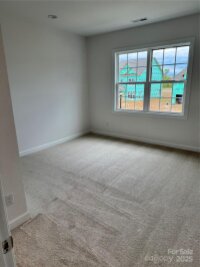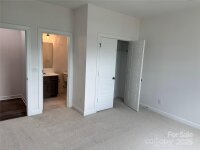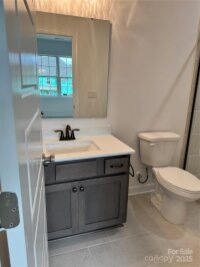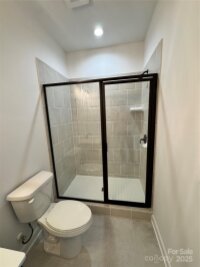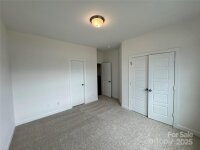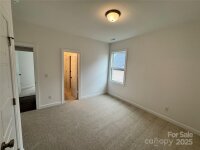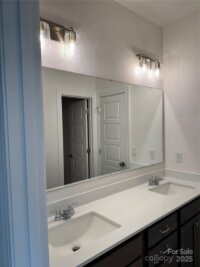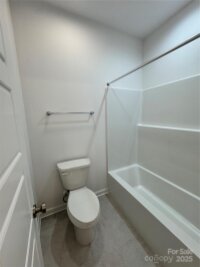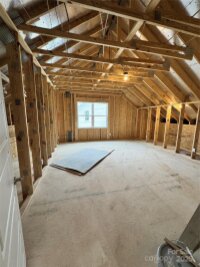Harrisburg, NC 28075
 Active
Active
Popular Chandler plan has open floorplan with lots of natural light. Two-story entry foyer with a formal living room and a large family room for entertaining along with the downstairs guest suite. Dedicated home office and a grand open space in the family room, breakfast room and kitchen areas with a large island, split cooking and butlers pantry. Upstairs has plenty of bedrooms baths and an unfinished bonus room above an over sized 2 car garage. Camellia Gardens is across the street from Stallings Road park. Kitchen has upgraded appliances, cabinets, countertops, and built-in speakers in the kitchen, LVP throughout the house. Recessed lighting throughout the house, Designer tile and standing shower in bathrooms. A drywall-ready 325SF unfinished bonus room currently setup for storage. LISTING AGENT HOLDS OWNERSHIP INTEREST.
Request More Info:
| MLS#: | 4246651 |
| Price: | $824,900 |
| Square Footage: | 3,683 |
| Bedrooms: | 5 |
| Bathrooms: | 4 Full, 1 Half |
| Acreage: | 0.29 |
| Year Built: | 2025 |
| Elementary School: | Harrisburg |
| Middle School: | Hickory Ridge |
| High School: | Hickory Ridge |
| Waterfront/water view: | No |
| Parking: | Driveway,Attached Garage,Garage Door Opener,Garage Faces Front |
| HVAC: | Forced Air,Natural Gas |
| HOA: | $600 / Semi-Annually |
| Main level: | Living Room |
| Upper level: | Laundry |
| Listing Courtesy Of: | Ram Realty LLC - navconclt@gmail.com |



