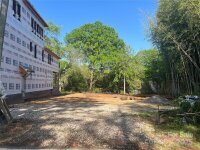Charlotte, NC 28211
 Active
Active
Build Your Dream Home with Keen Building Company. Discover the perfect blend of stunning design and functional living spaces in this 5 bedroom, 4.5 bathroom home. Featuring beautiful architecture and a thoughtfully designed floor plan by Frusterio Design, this home is ideal for both everyday living and entertaining. The home boasts custom cabinetry, designer light fixtures, aluminum clad windows, and hardwood floors throughout. The expansive kitchen is complemented by a spacious butler's pantry. Outside, there is a large covered porch with a cozy fireplace that overlooks a spacious backyard, offering plenty of room to create your perfect outdoor living space. This semi-custom home presents an exciting opportunity to collaborate with the KEEN ID design team to select finishes and personalize the home to fit your lifestyle. The land has been cleared, and permits are approved, so construction can begin right away.
Request More Info:
| MLS#: | 4244831 |
| Price: | $1,895,000 |
| Square Footage: | 4,110 |
| Bedrooms: | 5 |
| Bathrooms: | 4 Full, 1 Half |
| Acreage: | 0.19 |
| Year Built: | 2025 |
| Elementary School: | Billingsville / Cotswold |
| Middle School: | Alexander Graham |
| High School: | Myers Park |
| Waterfront/water view: | No |
| Parking: | Driveway,Attached Garage,Garage Door Opener,Garage Faces Front,Keypad Entry |
| HVAC: | Central,Natural Gas |
| Upper level: | Primary Bedroom |
| Listing Courtesy Of: | Giving Tree Realty - steven.imobersteg@givingtreerealty.com |





