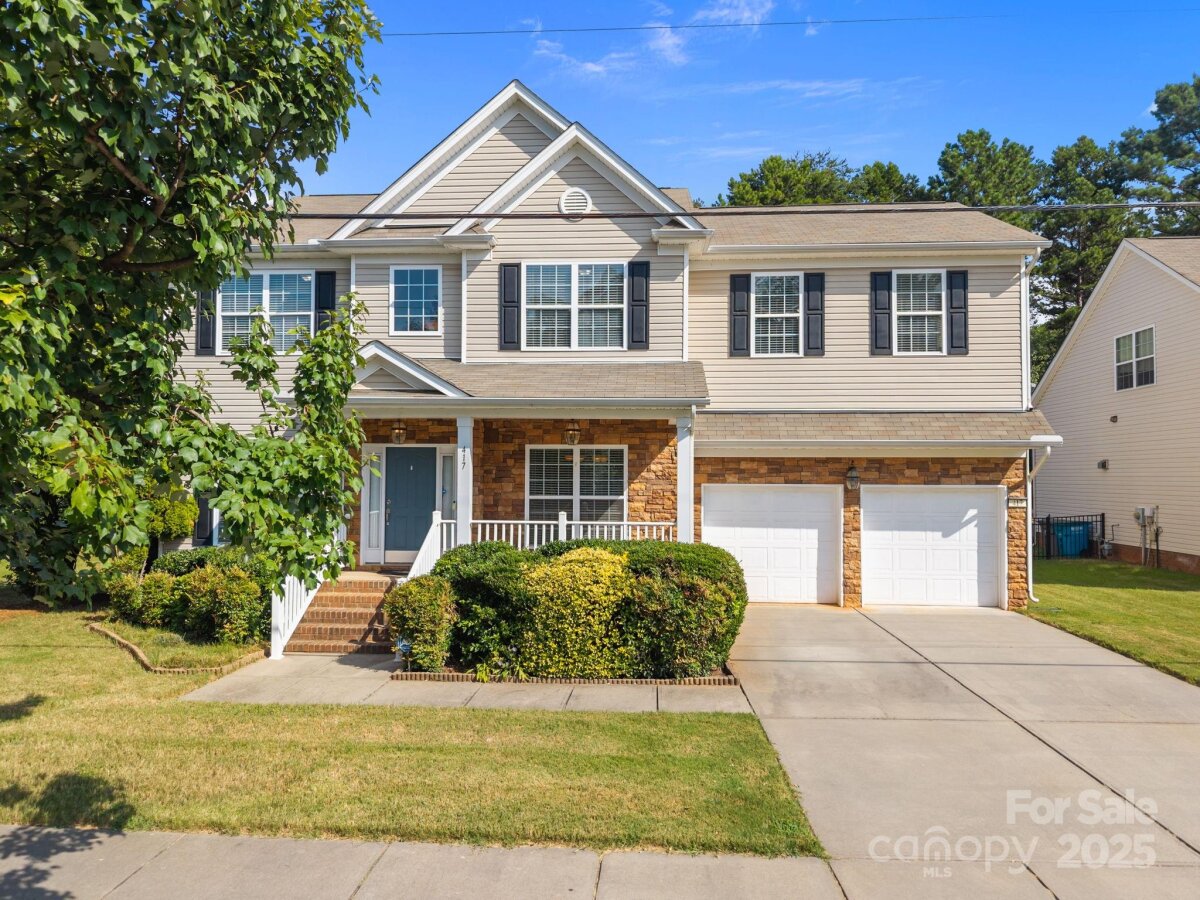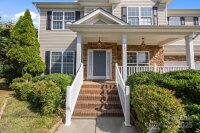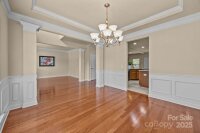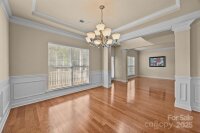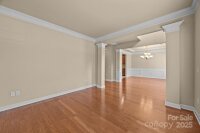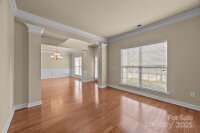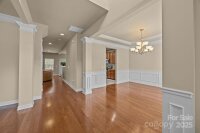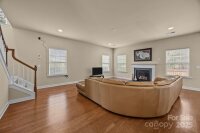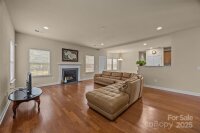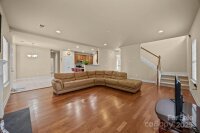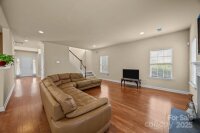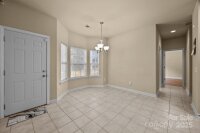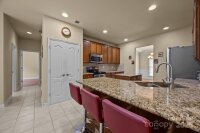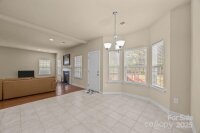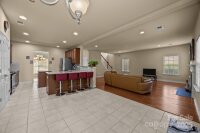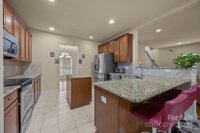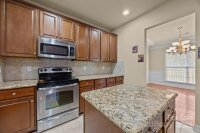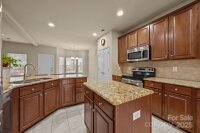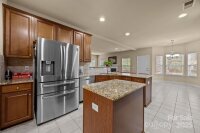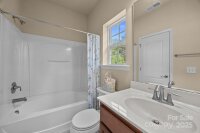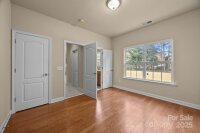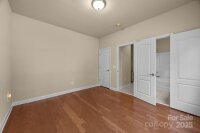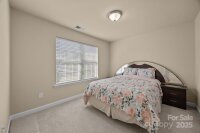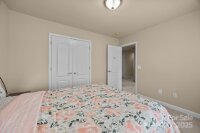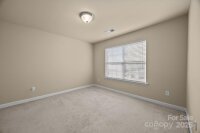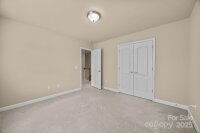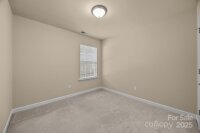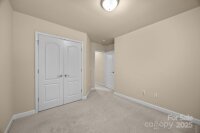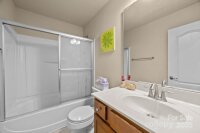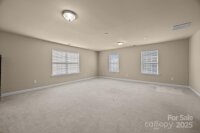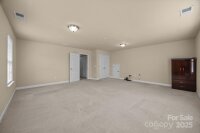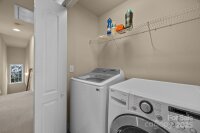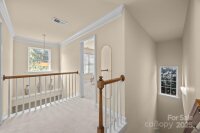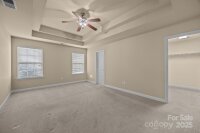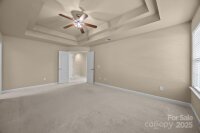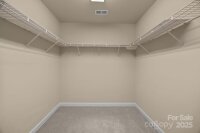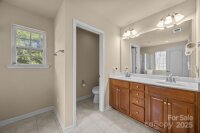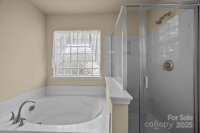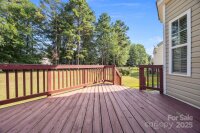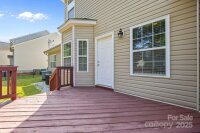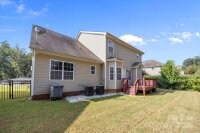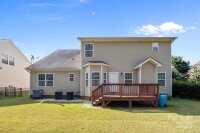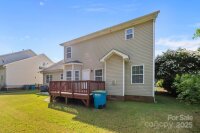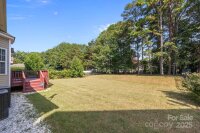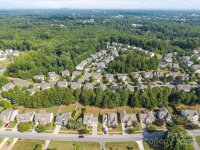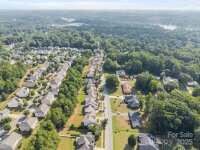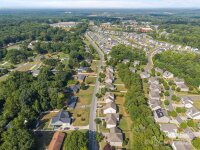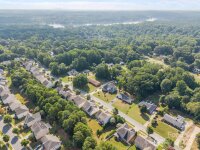Belmont, NC 28012
 Under Contract - Show
Under Contract - Show
Desirable two-story home floor plan featuring a welcoming rocking-chair front porch and flexible layout including a formal dining room plus a front-facing library/office/sitting space. The eat-in kitchen impresses with both an island and peninsula, opening into a large family room perfect for everyday living or grand entertaining. A main-level bedroom and full bath offer ideal multigenerational or guest accommodations. Upstairs, the spacious primary suite boasts a tray ceiling, large bath and walk in closed. Additionally, there are 3 bedrooms, full bath, and a generous bonus room above the garage. Outside, enjoy a private, fenced, flat backyard with a deck. The two-car garage and wide driveway complete this well-balanced home—versatile, stylish, and move-in ready. Quick access to CLT International Airport. Residents can also enjoy proximity to Historic Belmont, dining, shopping, & easy entry to I-?485 for quick access to metropolitan CLT and surrounding areas.
Request More Info:
| MLS#: | 4282797 |
| Price: | $499,000 |
| Square Footage: | 3,022 |
| Bedrooms: | 5 |
| Bathrooms: | 3 Full |
| Acreage: | 0.25 |
| Year Built: | 2008 |
| Elementary School: | Belmont Central |
| Middle School: | Belmont |
| High School: | South Point (NC) |
| Waterfront/water view: | No |
| Parking: | Driveway,Attached Garage,Garage Faces Front |
| HVAC: | Central |
| HOA: | $600 / Annually |
| Main level: | Bathroom-Full |
| Upper level: | Bonus Room |
| Virtual Tour: | Click here |
| Listing Courtesy Of: | Stone Realty Group - matt@mattstoneteam.com |



