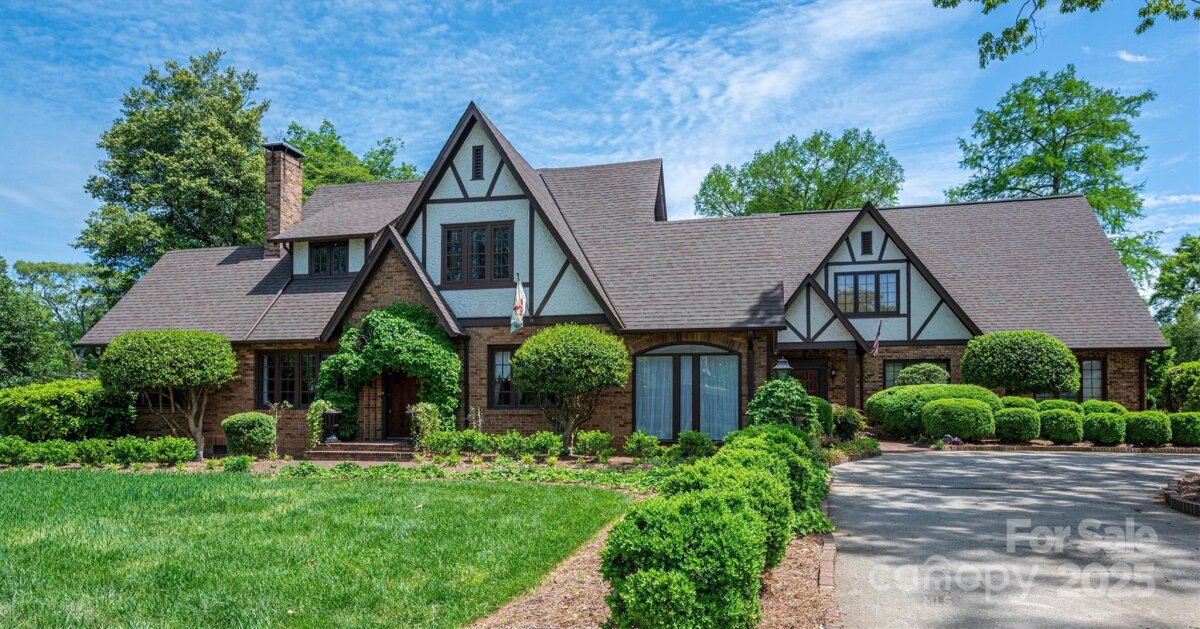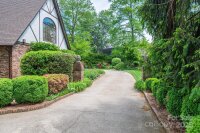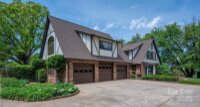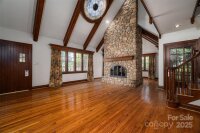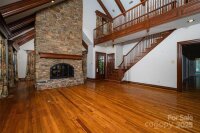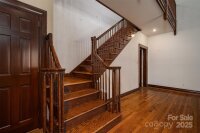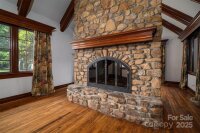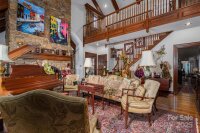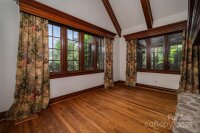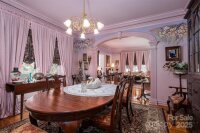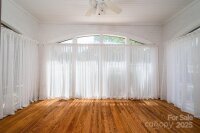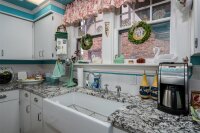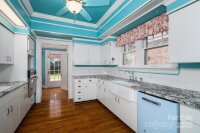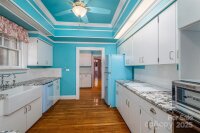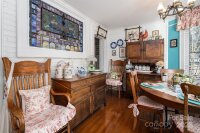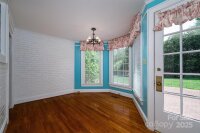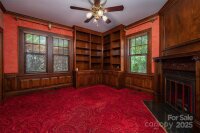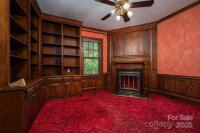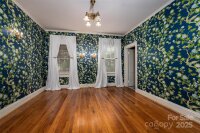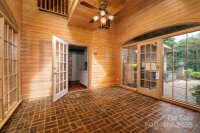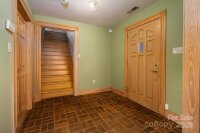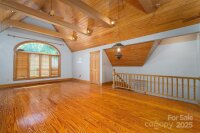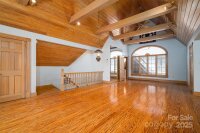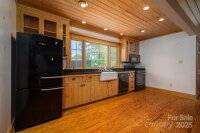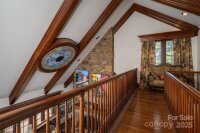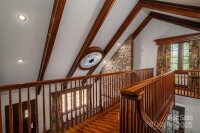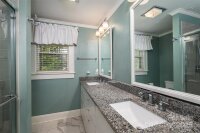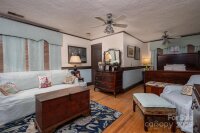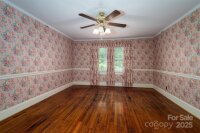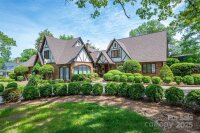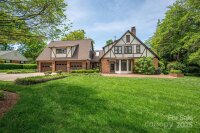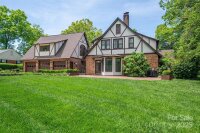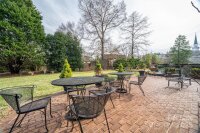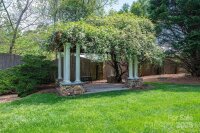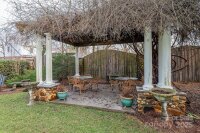Hickory, NC 28601
 Active
Active
Warner-McComb 1928 English Tudor Home located in Hickory’s Claremont Historic District-just steps from Lenoir-Rhyne University, the SALT Block, City Walk, parks & downtown. The spacious Great Room boasts a stone fireplace, cathedral ceiling w/exposed beams, hardwood floors, stained glass & large windows that fill the space w/ natural light. A screened porch opens to the meticulously landscaped .87-acre yard w/seasonal gardens, a brick terrace, a vine-covered pergola—perfect for outdoor gatherings. The main level offers a guest bedroom w/full bath, a cozy study w/a fireplace, sunroom, formal dining & an updated kitchen w/granite countertops, apron sink & new appliances. Upstairs discover an artist’s retreat studio, luxurious primary suite w/a fireplace, en-suite bath & dressing room, plus 2 additional bedrooms, full bath & a convenient laundry area. A circular drive, rear parking & 3 car garage. Don't miss this rare opportunity to own a piece of Hickory’s history!
Request More Info:
| MLS#: | 4241824 |
| Price: | $980,000 |
| Square Footage: | 5,262 |
| Bedrooms: | 4 |
| Bathrooms: | 4 Full, 1 Half |
| Acreage: | 0.87 |
| Year Built: | 1929 |
| Elementary School: | Oakwood |
| Middle School: | Northview |
| High School: | Hickory |
| Waterfront/water view: | No |
| Parking: | Circular Driveway |
| HVAC: | Forced Air |
| Main level: | Sunroom |
| Upper level: | Dining Area |
| Listing Courtesy Of: | The Joan Killian Everett Company, LLC - kayschmuckerteam@gmail.com |



