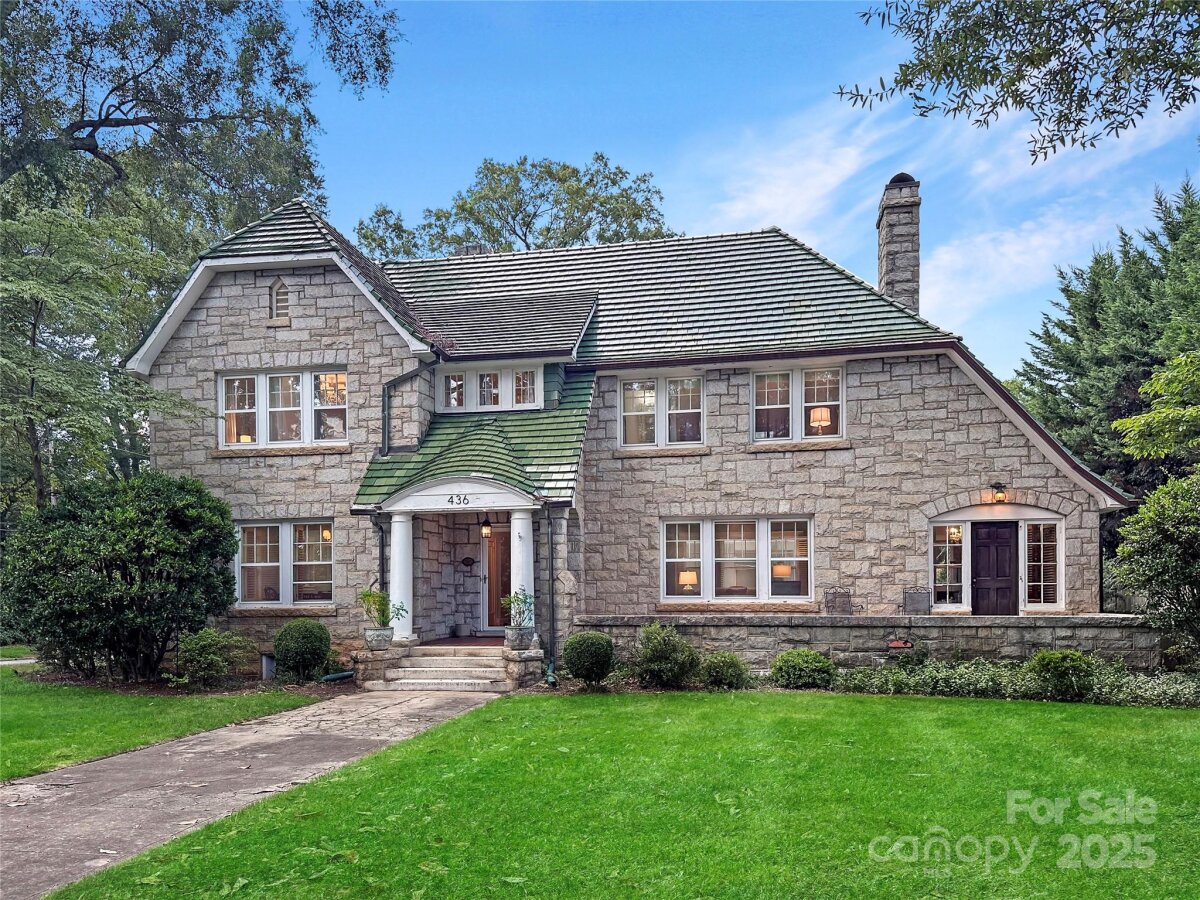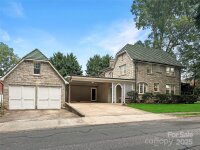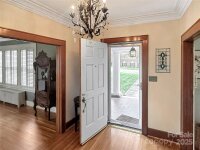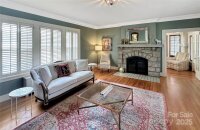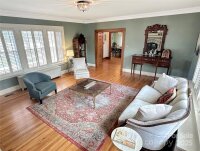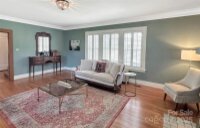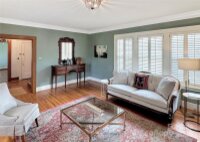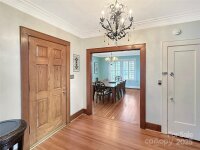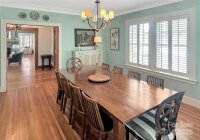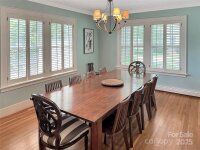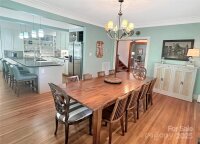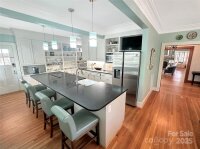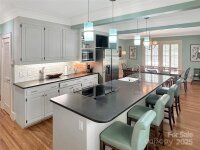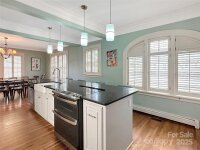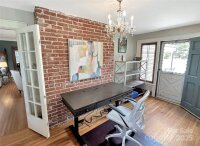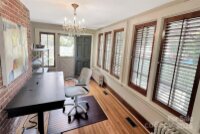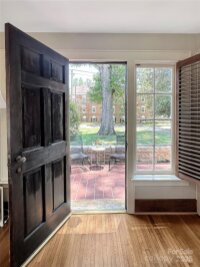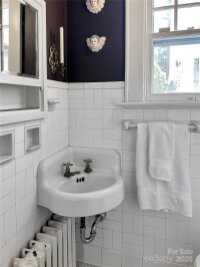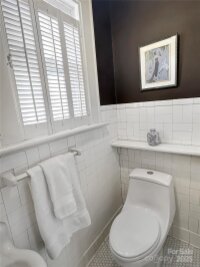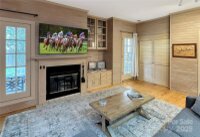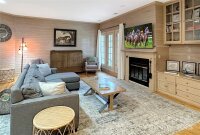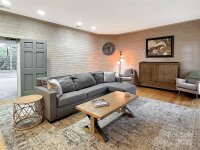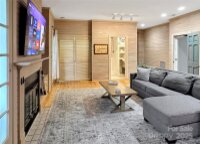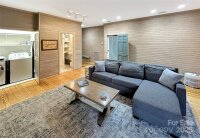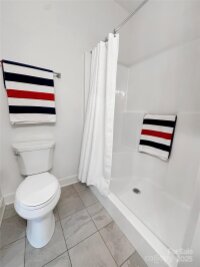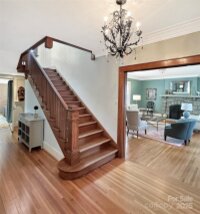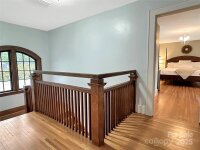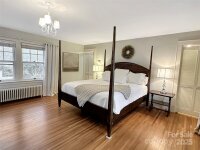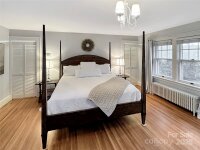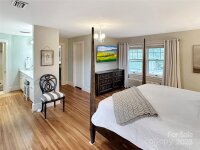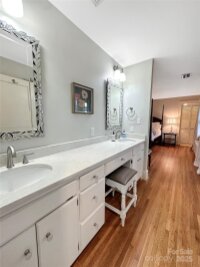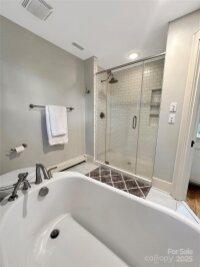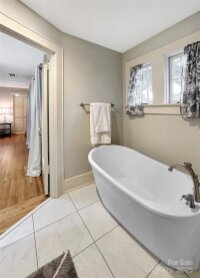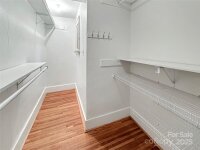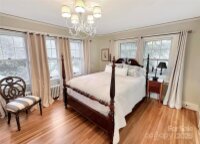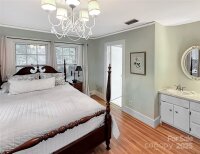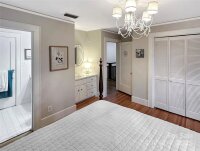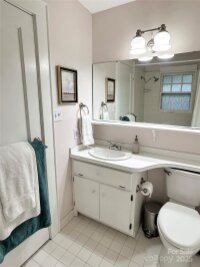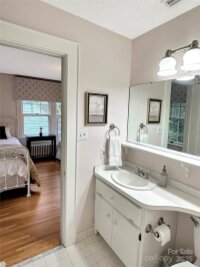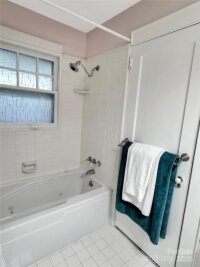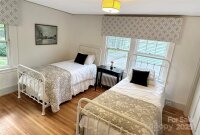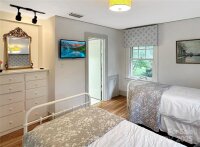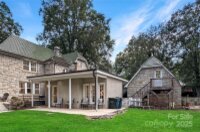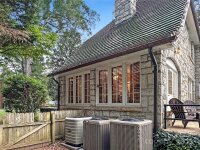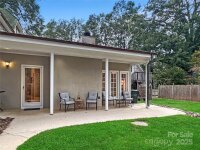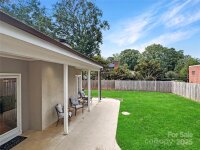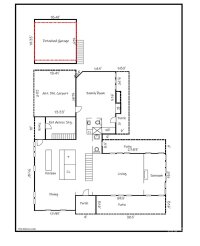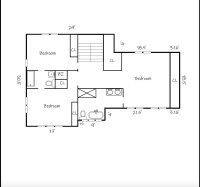Hickory, NC 28601
 Under Contract - Show
Under Contract - Show
Exquisite rock home in the Oakwood area of Hickory offers the following: Main Level: Living Room w/fireplace, Family Rm w/fireplace, built-ins, full bath, laundry & interior/exterior entrance, Half Bath, Dining Room open to kitchen, Kitchen w/island-bar seating & Office/sunroom w/interior-exterior access, . Upper Level: Primary Suite w/2 walk-in closets, tiled shower, tub & double sink vanity. 2nd Bedroom w/sink-vanity in bedroom & door to full bath. 3rd bedroom w/built-in dresser & door to full bath. Full Bath located between 2nd & 3rd bedroom offers tub/shower combination. Exterior: very large front porch, back patio & privacy fence in backyard. Parking: Two car carport. Detached garage offering great storage space. Convenient location: Near Union Square, sidewalks to downtown shopping, dining and the City of Hickory City Walk/River Walk. Less than 1/2 mile from Frye Regional Medical Center. 3 miles to Hickory Regional Airport and 45 miles to Charlotte Douglas Int. Airport.
Request More Info:
| MLS#: | 4283536 |
| Price: | $645,000 |
| Square Footage: | 3,125 |
| Bedrooms: | 3 |
| Bathrooms: | 3 Full, 1 Half |
| Acreage: | 0.36 |
| Year Built: | 1929 |
| Elementary School: | Oakwood |
| Middle School: | Northview |
| High School: | Hickory |
| Waterfront/water view: | No |
| Parking: | Attached Carport,Driveway,Detached Garage,Garage Faces Side |
| HVAC: | Heat Pump |
| Main level: | Sunroom |
| Upper level: | Bedroom(s) |
| Listing Courtesy Of: | RE/MAX A-Team - paul@carswellteam.com |



