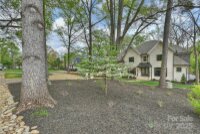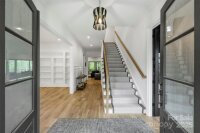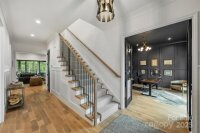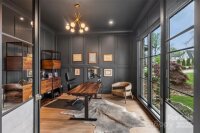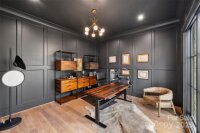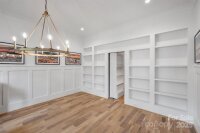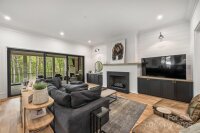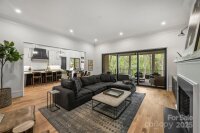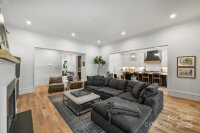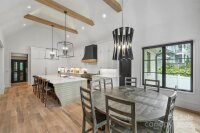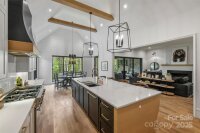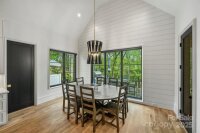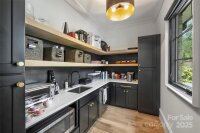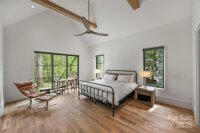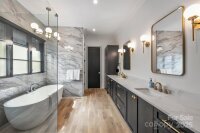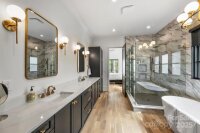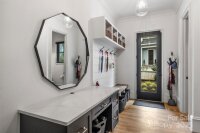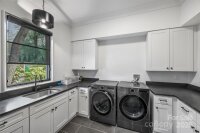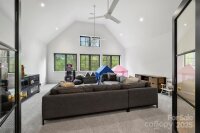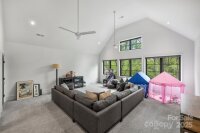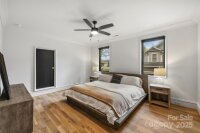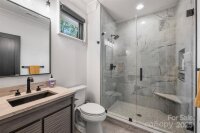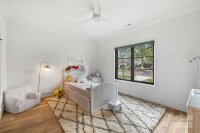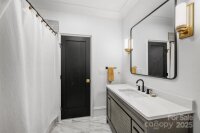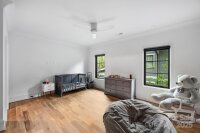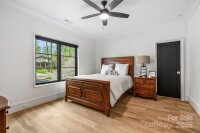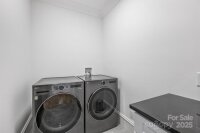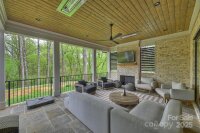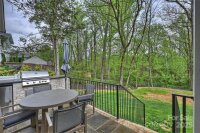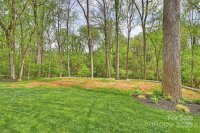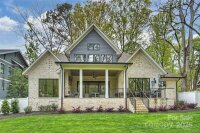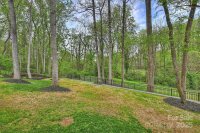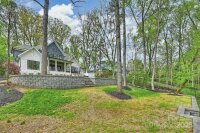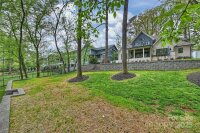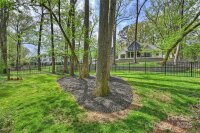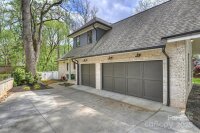Charlotte, NC 28211
 Active
Active
Located on a elegant street in the Cotswold neighborhood, this stunning home has exceptional craftsmanship and high-end finishes. The chef-inspired kitchen has Thermador appliances, a 36†paneled fridge and freezer, a 48†gas range with double ovens, and a pantry for extra storage. The main level features a spacious laundry room with full-size refrigerator and freezer, as well as a stylish bar area complete with a beverage cooler, ice maker, and scullery. This floor also includes a luxurious primary suite with 16' ceilings, a dining room, breakfast nook, and a study. Upstairs you'll find four bedrooms, media room, 2nd laundry room, and a walk-in attic. The rear covered patio is an entertainer’s dream, with infrared heaters, a gas fireplace, and an outdoor kitchen, all opening to a large, backyard with space for a pool. Landscaping includes low-voltage lighting, pavers, and two retaining walls, while an original well supplies the irrigation system. 3-car garage comes with an EV charger.
Request More Info:
| MLS#: | 4244400 |
| Price: | $3,199,000 |
| Square Footage: | 5,254 |
| Bedrooms: | 5 |
| Bathrooms: | 4 Full, 1 Half |
| Acreage: | 0.62 |
| Year Built: | 2024 |
| Elementary School: | Billingsville/Cotswold IB |
| Middle School: | Alexander Graham |
| High School: | Myers Park |
| Waterfront/water view: | No |
| Parking: | Circular Driveway,Electric Vehicle Charging Station(s),Attached Garage,Garage Faces Side |
| HVAC: | ENERGY STAR Qualified Equipment,Natural Gas |
| Exterior Features: | Gas Grill,In-Ground Irrigation,Outdoor Kitchen |
| Main level: | Primary Bedroom |
| Virtual Tour: | Click here |
| Listing Courtesy Of: | Helen Adams Realty - bo@helenadamsrealty.com |





