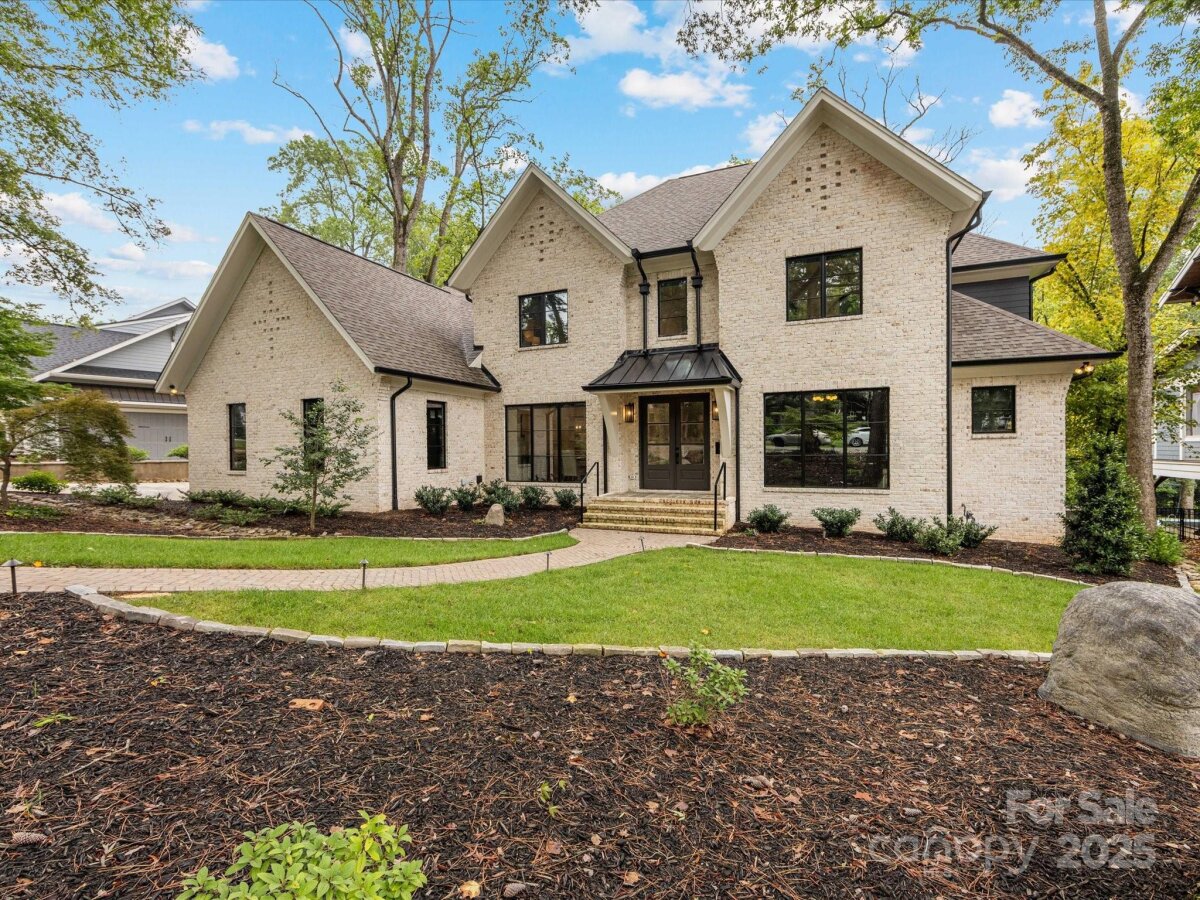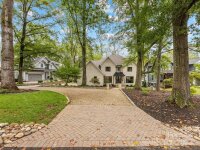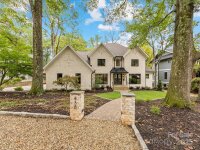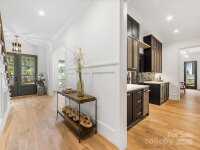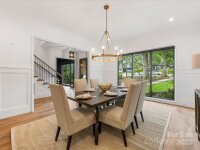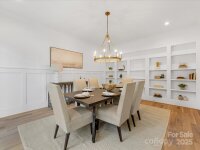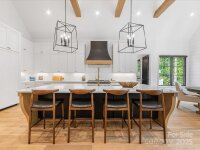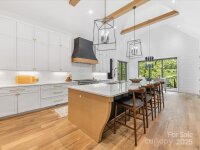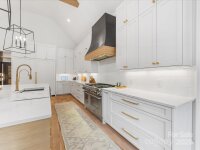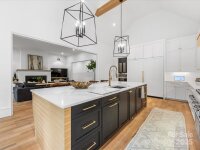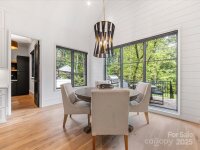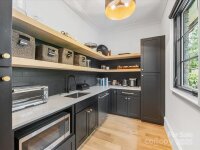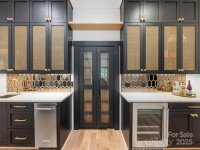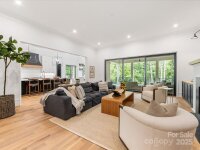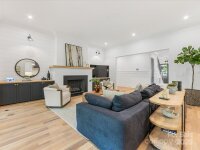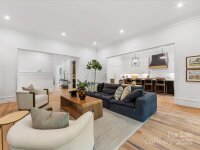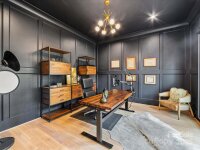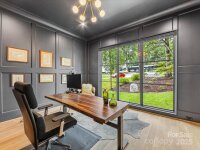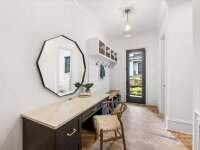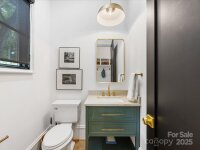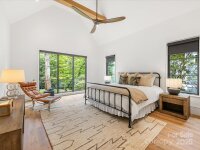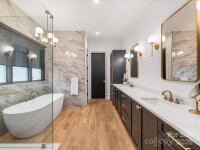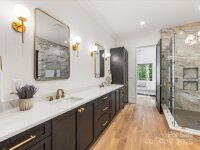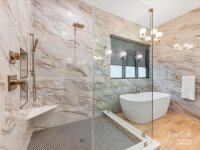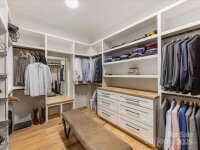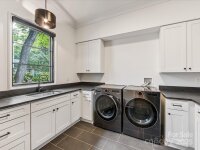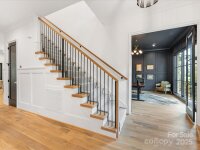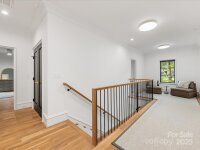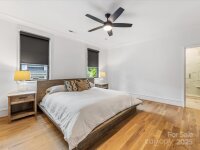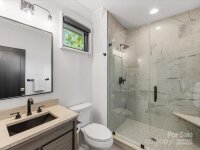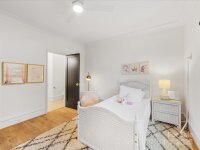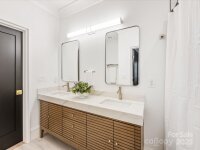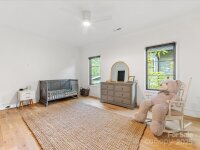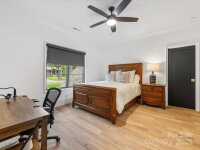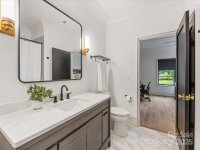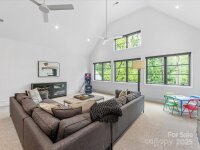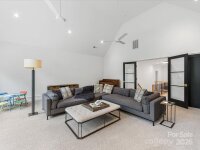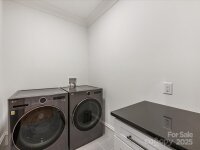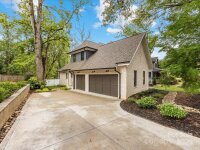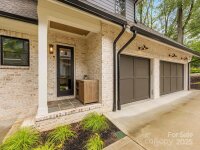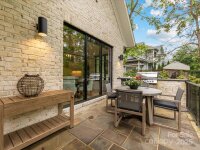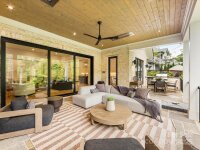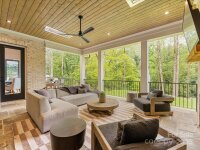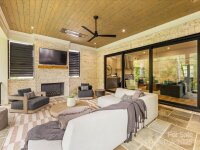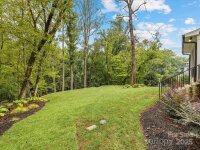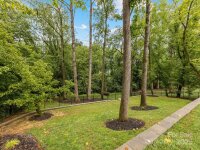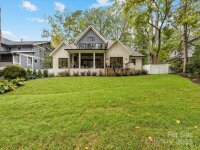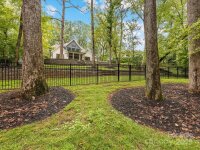Charlotte, NC 28211
 Active
Active
2024 BEAUTIFUL Custom built home on a tranquil tree-lined street in Cotswold. Home adorned with high end, luxury finishes and appliances throughout. Gorgeous curb appeal! Chefs kitchen with large quartz island, Thermadore appliances, 48" gas range with double ovens, large walk in pantry with sink, separate scullery with built in cabinetry. Sellers recently installed a hidden door with access from the Dining Room to the Scullery. Family Room & Breakfast Room open to a covered bluestone porch w/ infrared heaters, gas fireplace, tv, fans, in-ground gas grill and beverage fridge. Huge back yard with over a half acre to enjoy or build a pool. Exquisite Primary En Suite on the main floor with vaulted ceilings overlooking private fenced yard. Primary custom closet and bathroom with large walk in shower and free standing tub. Laundry on main and upper floors. Upstairs is 4 bedrooms all en suite and a large Bonus room perfect for Movies, Gym Equipment or used as a Playroom. 3 Car Garage.
Request More Info:
| MLS#: | 4290374 |
| Price: | $2,799,000 |
| Square Footage: | 5,254 |
| Bedrooms: | 5 |
| Bathrooms: | 4 Full, 1 Half |
| Acreage: | 0.62 |
| Year Built: | 2024 |
| Elementary School: | Billingsville / Cotswold |
| Middle School: | Alexander Graham |
| High School: | Myers Park |
| Waterfront/water view: | No |
| Parking: | Circular Driveway,Driveway,Electric Vehicle Charging Station(s),Attached Garage,Garage Door Opener,Garage Faces Side,On Street |
| HVAC: | Central,Forced Air |
| Exterior Features: | Gas Grill,In-Ground Irrigation |
| Main level: | Mud |
| Upper level: | Flex Space |
| Virtual Tour: | Click here |
| Listing Courtesy Of: | Helen Adams Realty - jmattscheck@helenadamsrealty.com |



