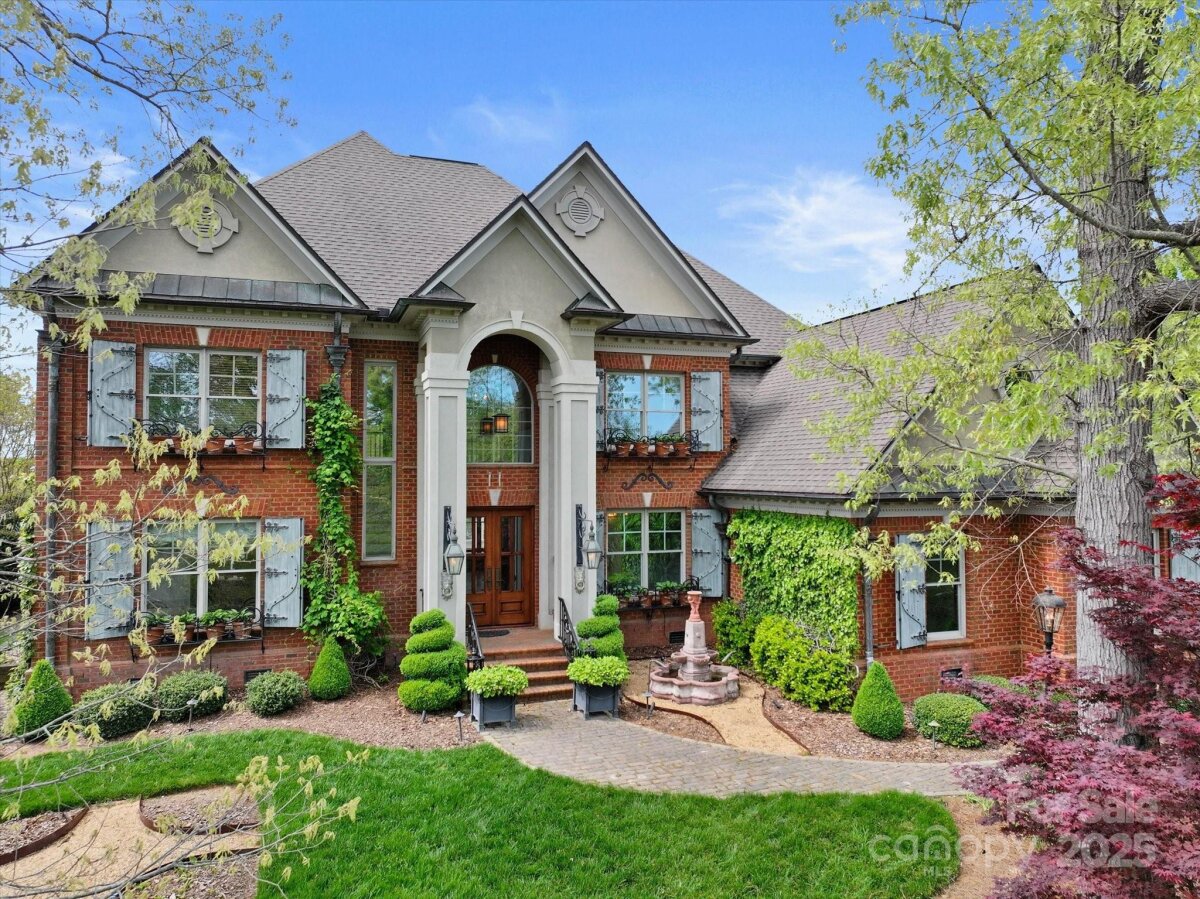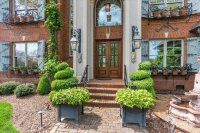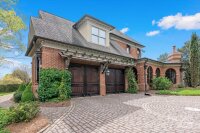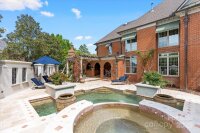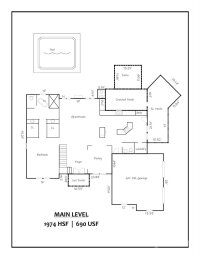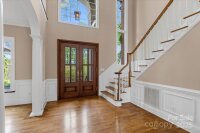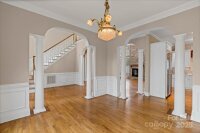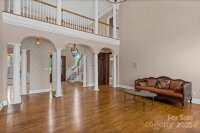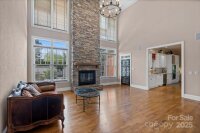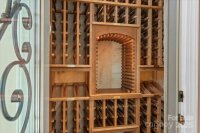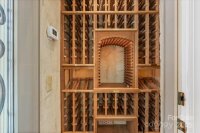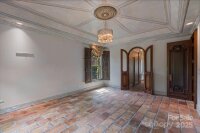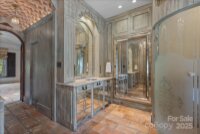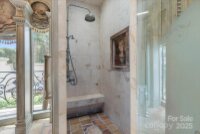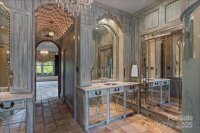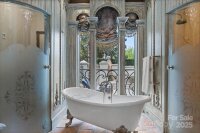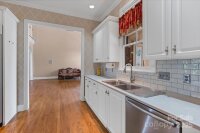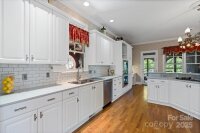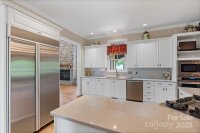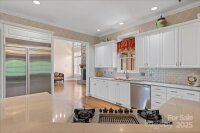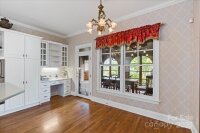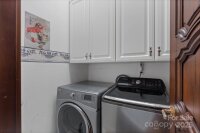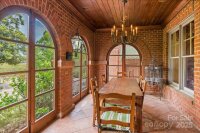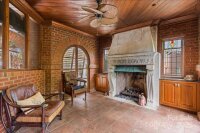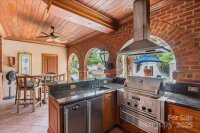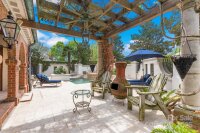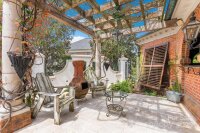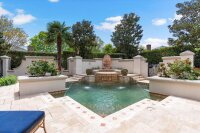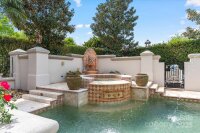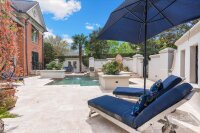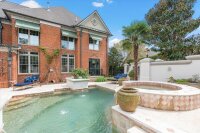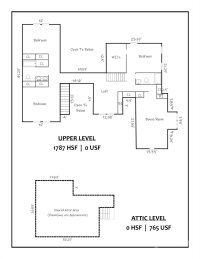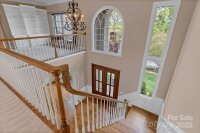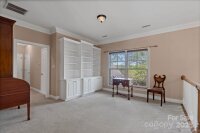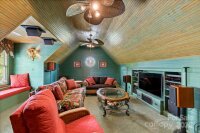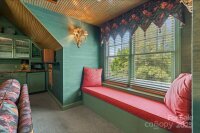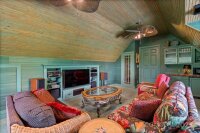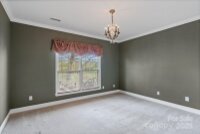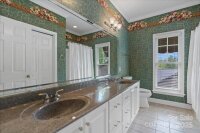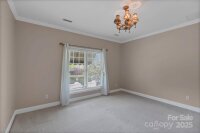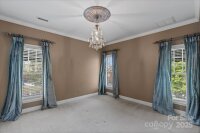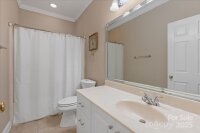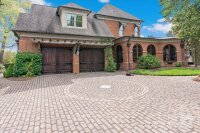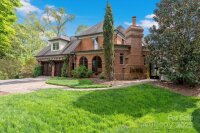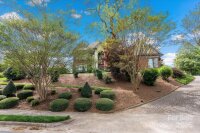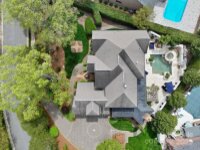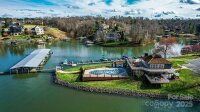Hickory, NC 28601
 Under Contract - Show
Under Contract - Show
Welcome to this French country home, where rustic charm meets luxury. As you drive up the cobblestone driveway, you'll immediately feel at home. The stunning foyer leads to both the dining room & great room, which features a soaring stack stone fireplace. The temperature-controlled wine cellar is perfect for entertaining. The kitchen is equipped w/top-of-the-line appliances. The primary bedroom offers an elegant tray ceiling & a unique brick barrel ceiling above the walk-in closets. The ensuite bathroom includes dual marble-top vanities, hammered nickel sinks, clawfoot tub, custom curved glass shower door & jewelry closet. Upstairs, you'll find 3 bedrooms, 2 full bathrooms, a loft/office, & a media room. Don't miss the exquisite arched copper screened porch w/gas fireplace. The outdoor space features an outdoor kitchen, a saltwater pool w/fountains, hot tub, half bath, an outdoor shower, & a covered boat slip. This home is more than just a place to live; it's a place to make memories.
Request More Info:
| MLS#: | 4247414 |
| Price: | $899,900 |
| Square Footage: | 3,761 |
| Bedrooms: | 4 |
| Bathrooms: | 3 Full, 2 Half |
| Acreage: | 0.46 |
| Year Built: | 1995 |
| Elementary School: | Jenkins |
| Middle School: | Northview |
| High School: | Hickory |
| Waterfront/water view: | No |
| Parking: | Attached Garage,Garage Faces Side,Keypad Entry |
| HVAC: | Forced Air,Natural Gas |
| Exterior Features: | Hot Tub,In-Ground Irrigation,Outdoor Kitchen,Outdoor Shower |
| HOA: | $852 / Annually |
| Main level: | Bathroom-Half |
| Upper level: | Bedroom(s) |
| Virtual Tour: | Click here |
| Listing Courtesy Of: | The Joan Killian Everett Company, LLC - joan@joaneverett.com |



