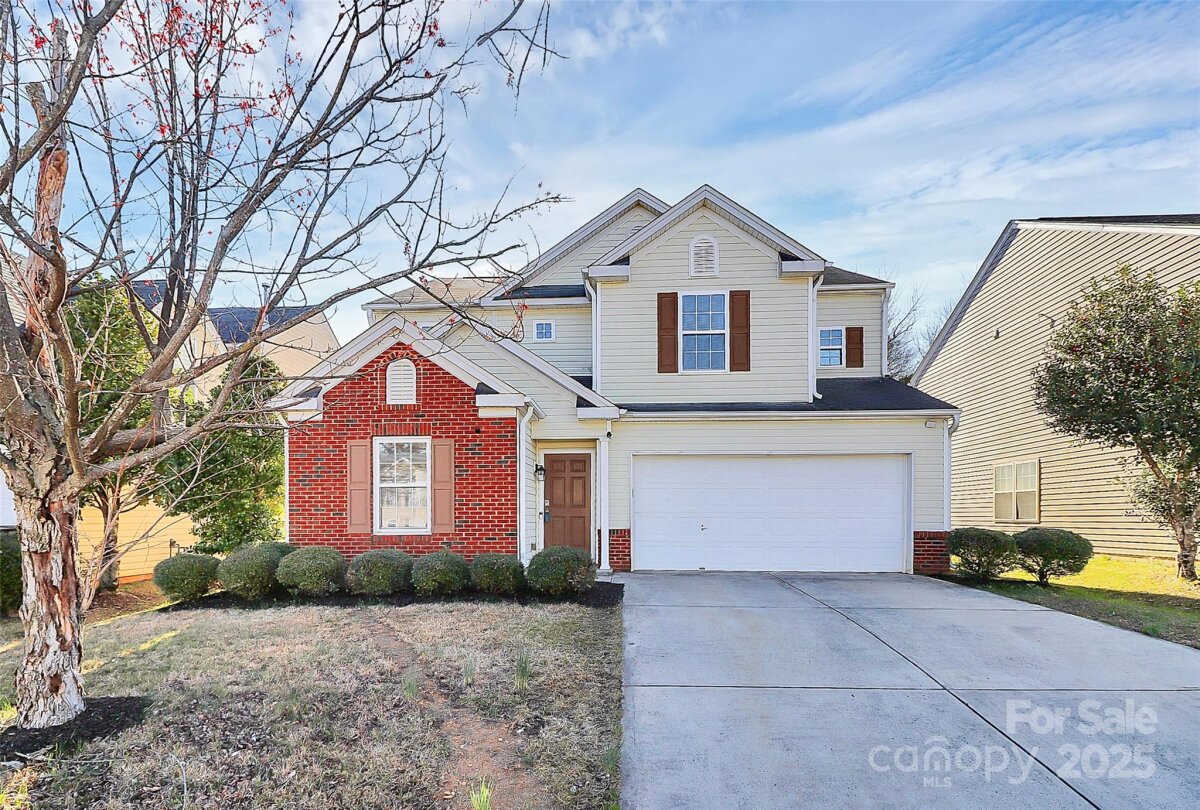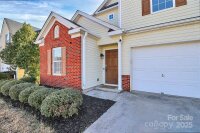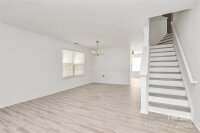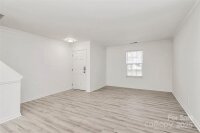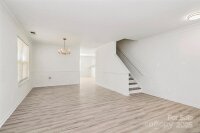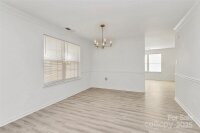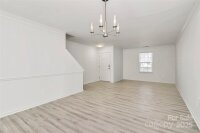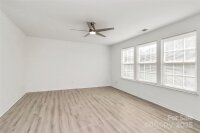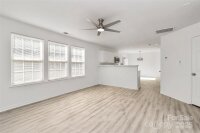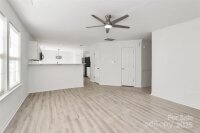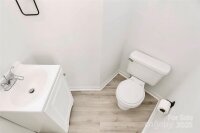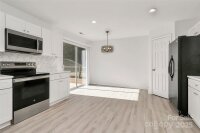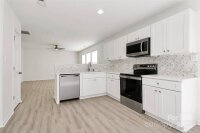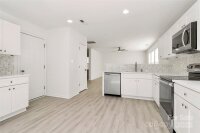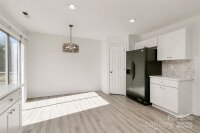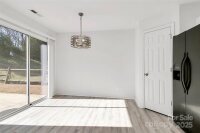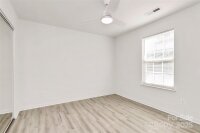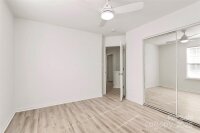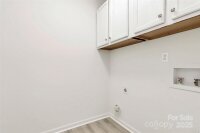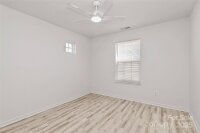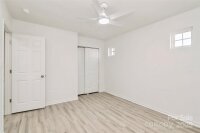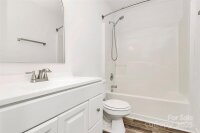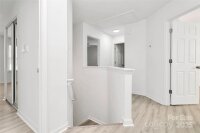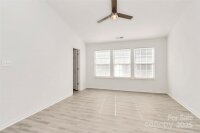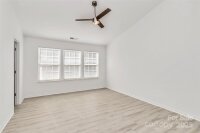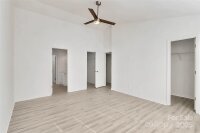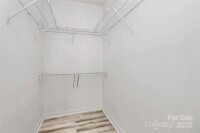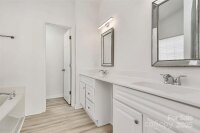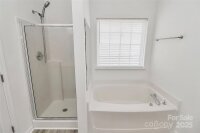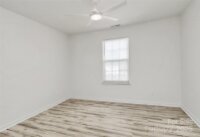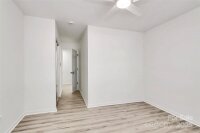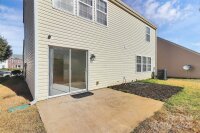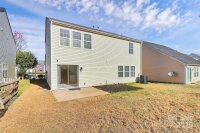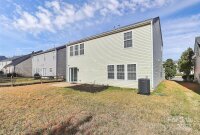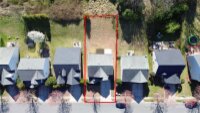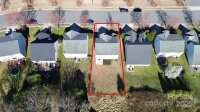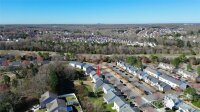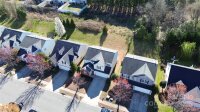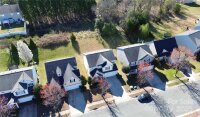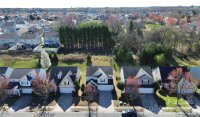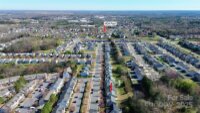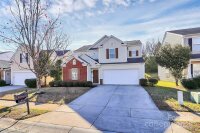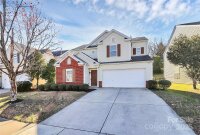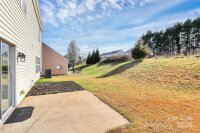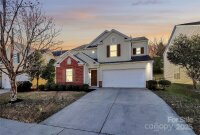Charlotte, NC 28213
 Under Contract - Show
Under Contract - Show
Inside this stunning, meticulously cared-for home you're welcomed by brand-new LVP flooring that flows seamlessly through the open-concept main level—perfect for entertaining. The dedicated dining room provides ample space for gatherings and connects effortlessly to the bright and airy living room. At the heart of the home, the kitchen shines with brand-new cabinets, countertops and backsplash (all updated in 2025), complemented by appliances that convey with the home, plus a cozy breakfast nook. Upstairs, the spacious primary suite is a true retreat, featuring vaulted ceilings, two large walk-in closets and an en-suite bath with a stand-alone shower, soaking tub, private toilet room and dual-sink vanity. The generously sized secondary bedrooms share a well-appointed full bath and a laundry room offers convenient cleaning. With fresh interior paint, a new furnace and A/C, updated blinds, modern light fixtures and ceiling fans—all completed in 2025—this home is completely move-in ready!
Request More Info:
| MLS#: | 4235072 |
| Price: | $375,000 |
| Square Footage: | 2,165 |
| Bedrooms: | 4 |
| Bathrooms: | 2 Full, 1 Half |
| Acreage: | 0.14 |
| Year Built: | 2003 |
| Elementary School: | Unspecified |
| Middle School: | Unspecified |
| High School: | Unspecified |
| Waterfront/water view: | No |
| Parking: | Driveway,Attached Garage,Garage Door Opener,Garage Faces Front |
| HVAC: | Natural Gas |
| HOA: | $142 / Quarterly |
| Main level: | Family Room |
| Upper level: | Primary Bedroom |
| Listing Courtesy Of: | Yancey Realty, LLC - julie@yanceyrealty.com |



