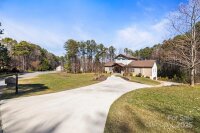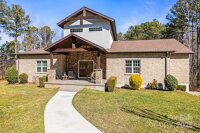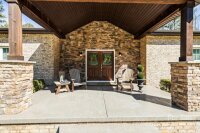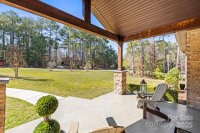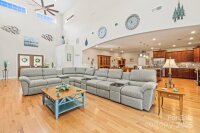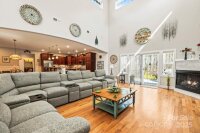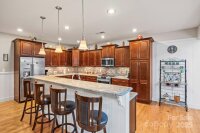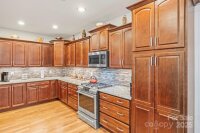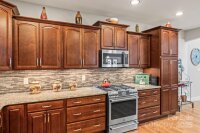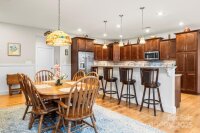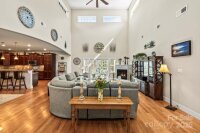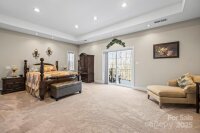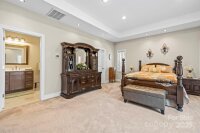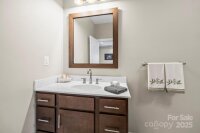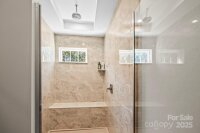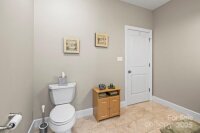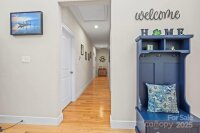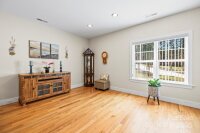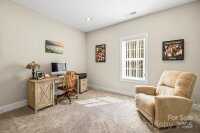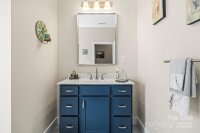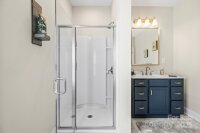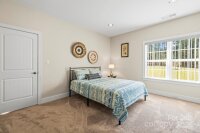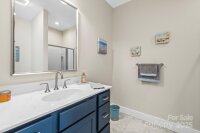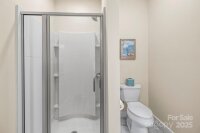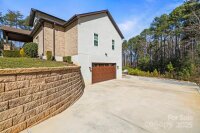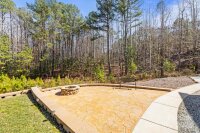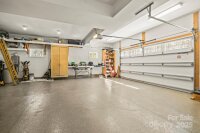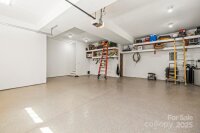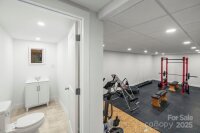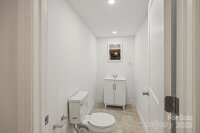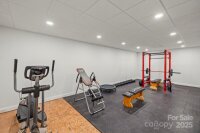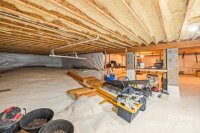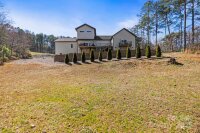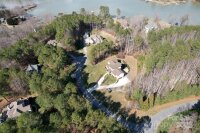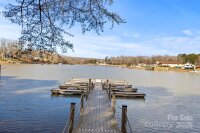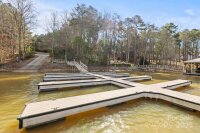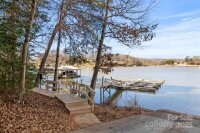Denver, NC 28037
 Active
Active
Step into this stunning custom home through grand double doors, where comfort and style blend seamlessly. The open-concept design creates a welcoming space, perfect for hosting or relaxing. The spacious kitchen connects effortlessly to the main living areas, making meal prep a breeze. Step onto the expansive deck to enjoy water views of Lake Norman. Primary suite is a peaceful retreat with room to unwind. Oak hardwood floors flow through most of the home, complemented by kiln-dried poplar trim, decorative outlets, and radius corner beads. The Frank Lloyd Wright-inspired living room features a fireplace, surround sound, and ceiling fans for a cozy yet elegant feel. A whole-house water filtration system and in-ground sprinklers add convenience. The oversized two-car garage has a polyurea epoxy floor and ample storage. A climate-controlled storage area in the rear includes a built-in dehumidifier. Finished bonus room with a half-bath offers space for a gym, office, or creative retreat.
Request More Info:
| MLS#: | 4227500 |
| Price: | $949,999 |
| Square Footage: | 3,808 |
| Bedrooms: | 4 |
| Bathrooms: | 3 Full, 1 Half |
| Acreage: | 1.41 |
| Year Built: | 2018 |
| Elementary School: | Sherrills Ford |
| Middle School: | Mill Creek |
| High School: | Bandys |
| Waterfront/water view: | No |
| Parking: | Driveway,Attached Garage,Garage Faces Side |
| HVAC: | Heat Pump |
| Exterior Features: | Fire Pit,In-Ground Irrigation |
| HOA: | $627 / Semi-Annually |
| Basement: | Bathroom-Half |
| Main level: | Primary Bedroom |
| Listing Courtesy Of: | Carolina Realty Advisors - Mike@CarolinaRealtyAdvisors.com |




