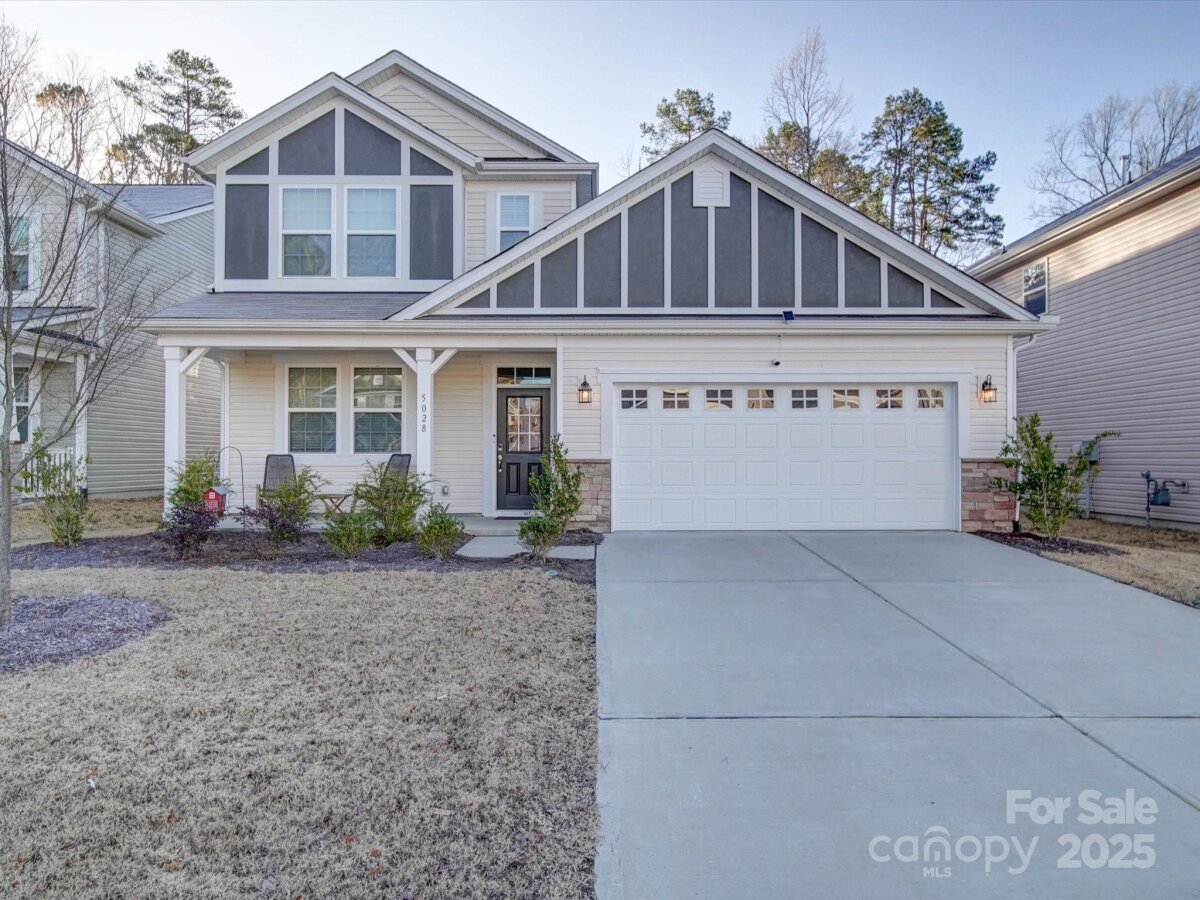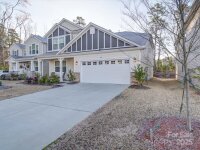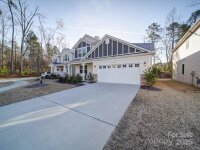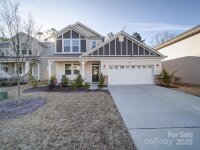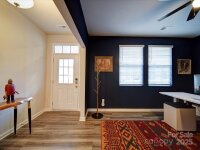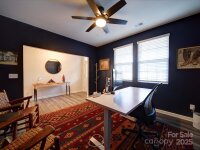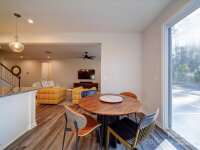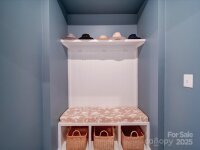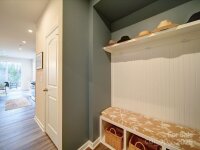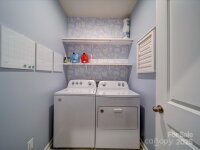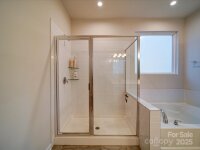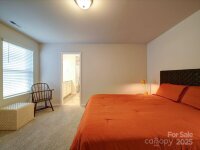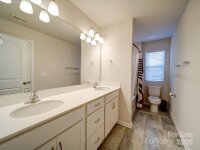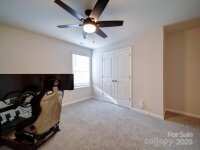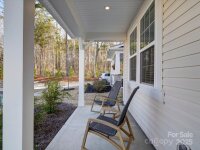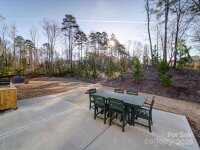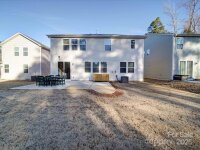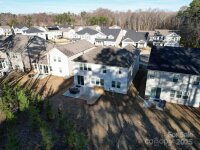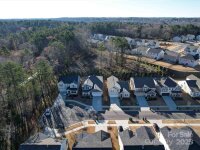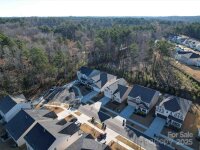Charlotte, NC 28216
 Under Contract - Show
Under Contract - Show
Listed below 2023 Purchase Price! Welcome to this stunning Nolan Tudor plan located in the desirable Carsen Glen community. Open floor plan and seamless flow! Beautifully designed home features 4 spacious bedrooms, 3 full bathrooms, half bath, & a versatile flex room—perfect for a home office or playroom. Primary suite conveniently located on the main level for added privacy & comfort. Sizeable closets for storage. Chef-inspired kitchen boasts a large island, gleaming counters, abundant cabinet space, and a walk-in pantry—ideal for cooking and entertaining. Expansive garage-sized loft provides additional living space. Added touches include a breakfast bar, tray ceilings, & drop zone. Beautiful greenway awaits outside—perfect for outdoor recreation and relaxation. Conveniently located near I-485, I-77, & I-85 with easy access to shopping, dining, & entertainment options. Don’t miss the chance to make this house your home!
Request More Info:
| MLS#: | 4221799 |
| Price: | $499,900 |
| Square Footage: | 3,182 |
| Bedrooms: | 4 |
| Bathrooms: | 3 Full, 1 Half |
| Acreage: | 0.16 |
| Year Built: | 2022 |
| Elementary School: | Long Creek |
| Middle School: | Francis Bradley |
| High School: | Hopewell |
| Waterfront/water view: | No |
| Parking: | Driveway,Attached Garage |
| HVAC: | Forced Air,Natural Gas,Zoned |
| HOA: | $339 / Quarterly |
| Main level: | Bathroom-Full |
| Upper level: | Loft |
| Virtual Tour: | Click here |
| Listing Courtesy Of: | 5 Points Realty - thamrick@5pointsrealty.com |



