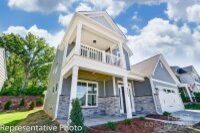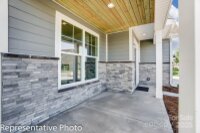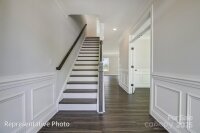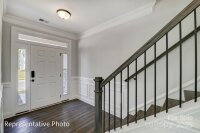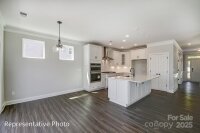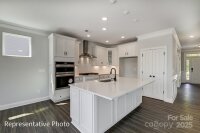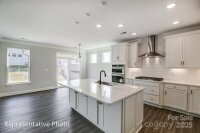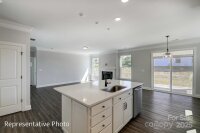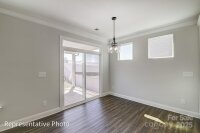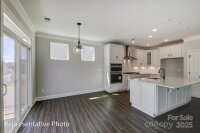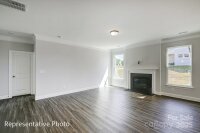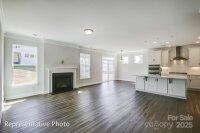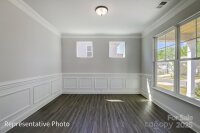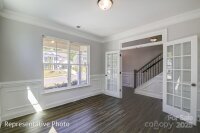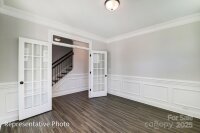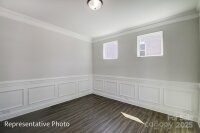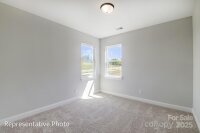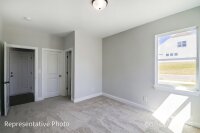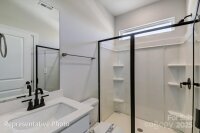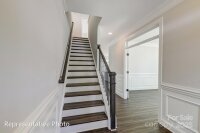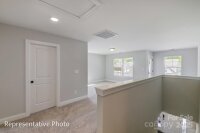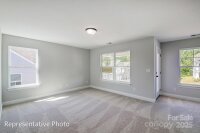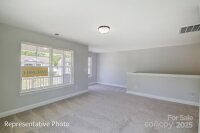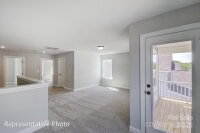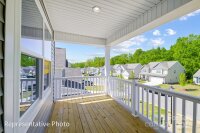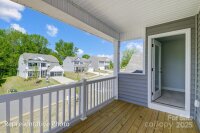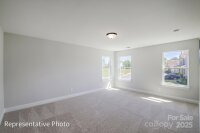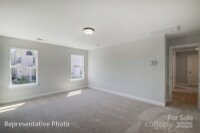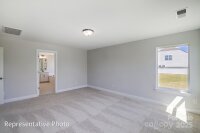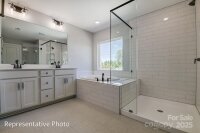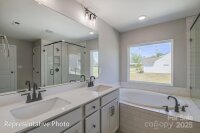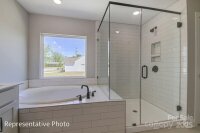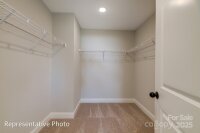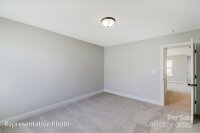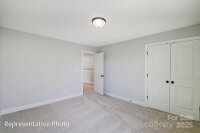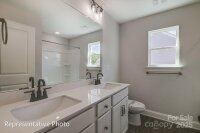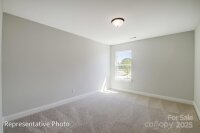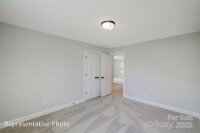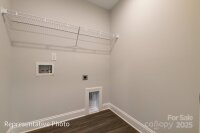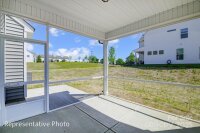Charlotte, NC 28215
 Under Contract - No Show
Under Contract - No Show
This 3-story, 5-Bedroom/4-Bath Cypress plan features a guest suite & full bath on the main level, as well as 3rd floor bedroom and bath. The kitchen has white cabinets with island, white marbled quartz countertops, a tile backsplash, and stainless appliances including a gas range. The spacious family room includes a Cosmo fireplace with shiplap wall & main level also features a study with French doors! Beautiful and durable EVP flooring runs throughout the main living spaces. The upstairs features the primary bedroom, two secondary bedrooms, loft and access to second floor balcony. The primary bath has a luxury bath with tile shower with bench seat and semi-frameless shower door and garden tub. Enjoy the outdoors on the rear covered porch, patio or dual balcony's! Proud to be named 2023 Builder of the Year, by the Home Building Association of Greater Charlotte
Request More Info:
| MLS#: | 4221472 |
| Price: | $591,000 |
| Square Footage: | 2,836 |
| Bedrooms: | 5 |
| Bathrooms: | 4 Full |
| Acreage: | 0.18 |
| Year Built: | 2025 |
| Elementary School: | Grove Park |
| Middle School: | Northridge |
| High School: | Rocky River |
| Waterfront/water view: | No |
| Parking: | Driveway,Attached Garage,Garage Door Opener |
| HVAC: | Forced Air,Natural Gas |
| HOA: | $75 / Monthly |
| Main level: | Bedroom(s) |
| Upper level: | Loft |
| Third level: | Bedroom(s) |
| Listing Courtesy Of: | Eastwood Homes - mconley@eastwoodhomes.com |




