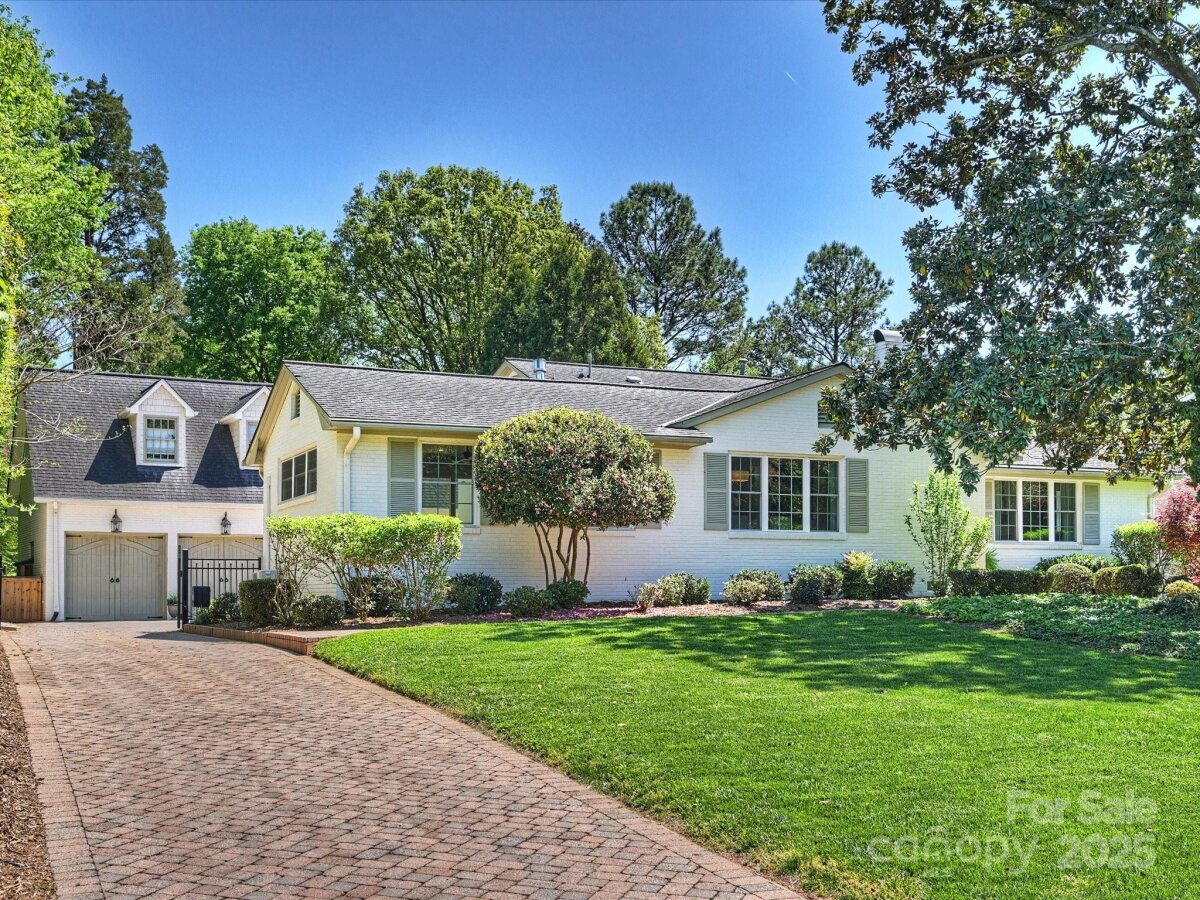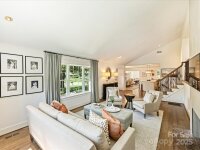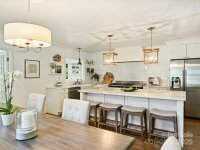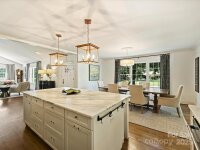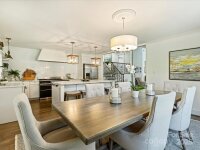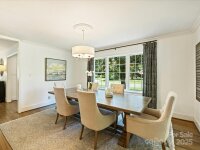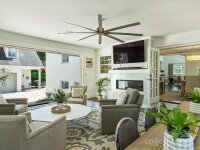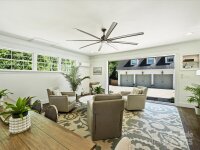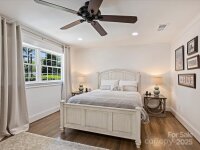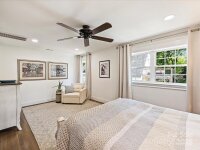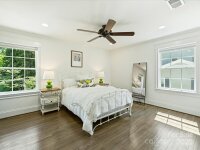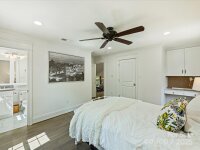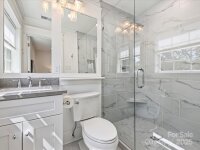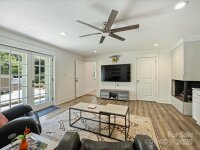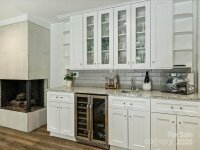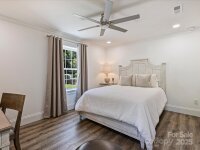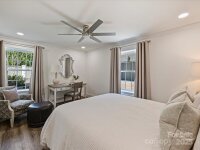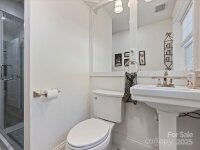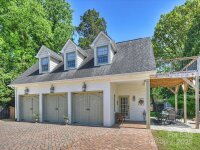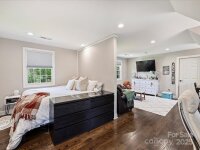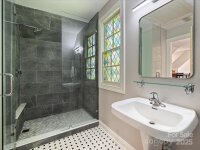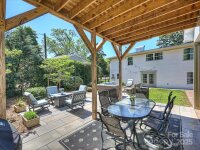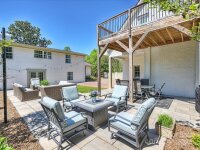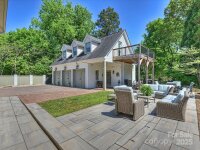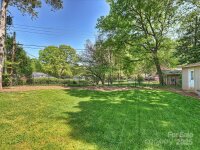Charlotte, NC 28270
 Active
Active
Beautifully maintained home in sought-after Lansdowne community. Upon entering the home, you are welcomed into an inviting floor plan w/a vaulted ceiling LR w/lots of light, f/p w/new tile surround and open DR & Chef's kitchen complete w/a marble c-top island, farm sink, & imported French Lacanche range w/Wolf hood. Bonus rm w/fp & accordion style sliding doors lead to an outdoor entertaining area. The upper level has been renovated to a primary BR suite and another BR and bath. The lower level was renovated to include a family rm w/built-in cabinetry, wet bar & beverage refrigerator, another BR w/en suite bathroom, separate home office w/built-in cabinetry & bookshelves and a laundry room. French doors from lower level fam rm open onto the outdoor patio area. Detached 3-car garage with full living quarters above w/hw floors & full bath w/deck overlooking backyard. Fenced yard w/green space & storage shed behind garage area. Security gate w/key pad leads to nice paver motor court.
Request More Info:
| MLS#: | 4246613 |
| Price: | $1,150,000 |
| Square Footage: | 3,055 |
| Bedrooms: | 4 |
| Bathrooms: | 4 Full |
| Acreage: | 0.43 |
| Year Built: | 1961 |
| Elementary School: | Lansdowne |
| Middle School: | McClintock |
| High School: | East Mecklenburg |
| Waterfront/water view: | No |
| Parking: | Driveway,Electric Gate,Detached Garage,Garage Door Opener,Garage Faces Front,Keypad Entry |
| HVAC: | Electric,Natural Gas |
| Exterior Features: | In-Ground Irrigation |
| HOA: | $75 / Annually |
| Basement: | Laundry |
| Main level: | Great Room |
| Upper level: | Bedroom(s) |
| Virtual Tour: | Click here |
| Listing Courtesy Of: | Corcoran HM Properties - liz@hmproperties.com |



