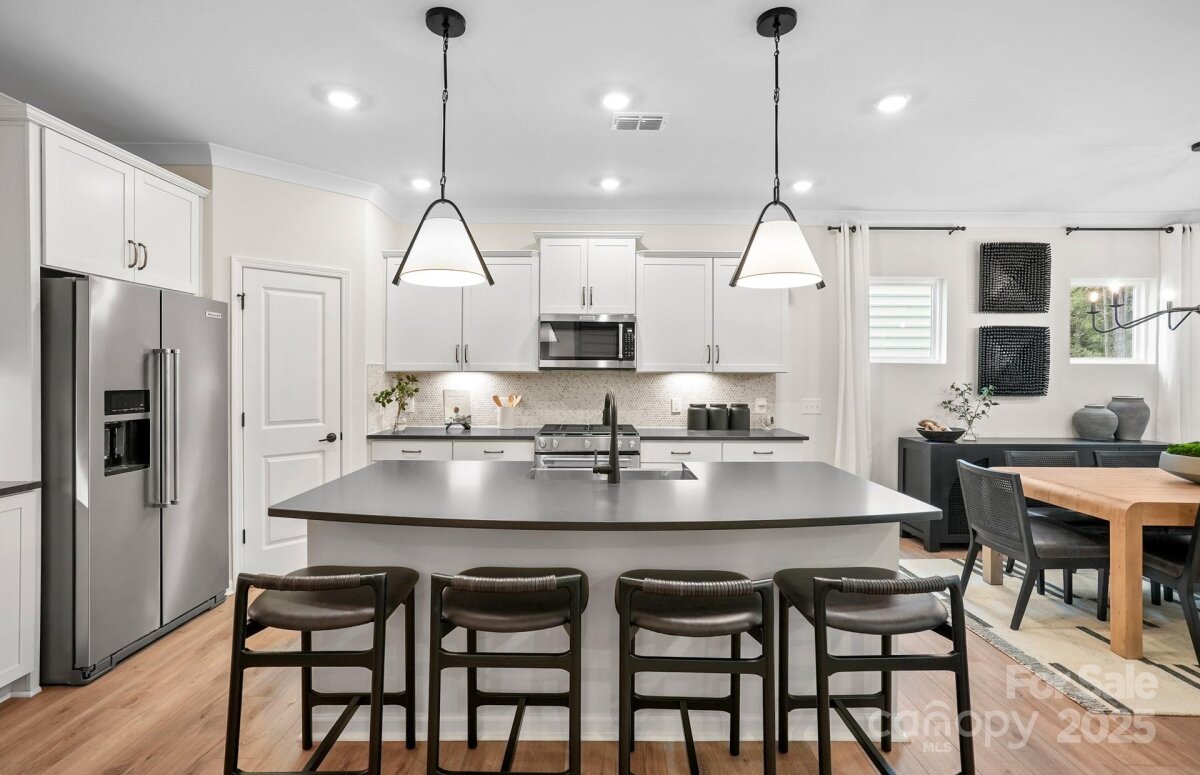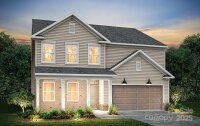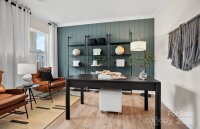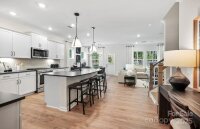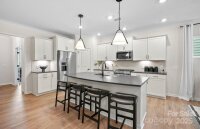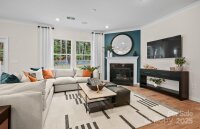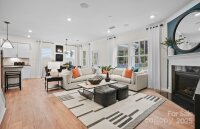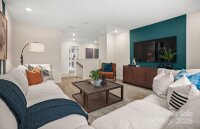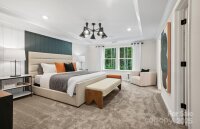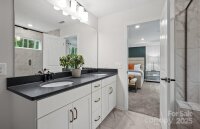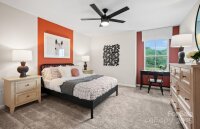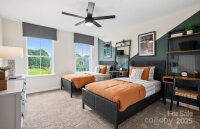Charlotte, NC 28215
 Under Contract - Show
Under Contract - Show
Introducing the sought-after Hampton floor plan—a 5-bedroom home that truly has it all! Thoughtfully designed with luxury finishes throughout, this home features a bedroom and full bath on the main level, perfect for guests. The open-concept main level also includes a dedicated office, ideal for remote work. Upstairs, you'll find four additional bedrooms and a versatile loft space. Step outside to enjoy the covered lanai, perfect for outdoor living, and take advantage of the built-in electric vehicle plug-in—ideal for eco-conscious homeowners. Conveniently located near shopping, dining, and more, this home perfectly blends style, function, and location. Inquire today about our incentives!
Request More Info:
| MLS#: | 4228384 |
| Price: | $512,745 |
| Square Footage: | 2,646 |
| Bedrooms: | 5 |
| Bathrooms: | 3 Full |
| Acreage: | 0.15 |
| Year Built: | 2025 |
| Elementary School: | Clear Creek |
| Middle School: | Northeast |
| High School: | Rocky River |
| Waterfront/water view: | No |
| Parking: | Driveway,Attached Garage,Garage Faces Front |
| HVAC: | Heat Pump |
| HOA: | $353 / Quarterly |
| Main level: | Bathroom-Full |
| Upper level: | Loft |
| Listing Courtesy Of: | Pulte Home Corporation - amanda.rex@pulte.com |



