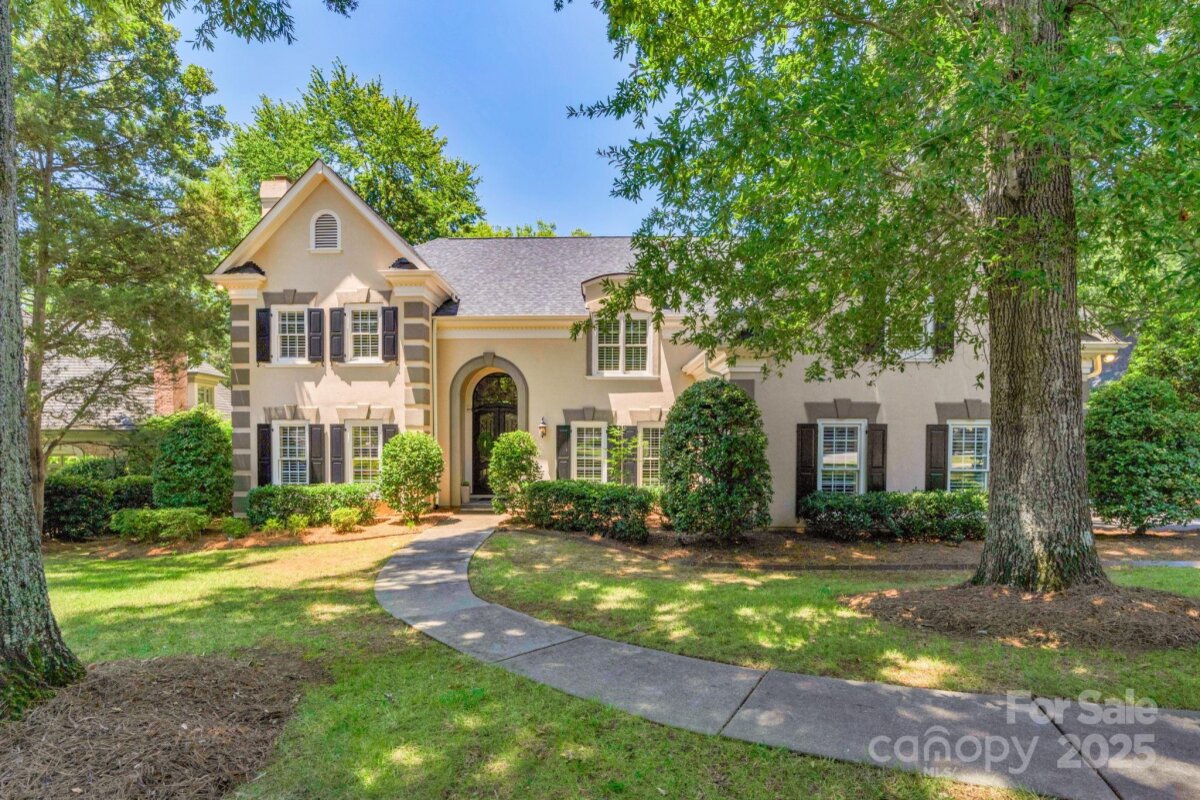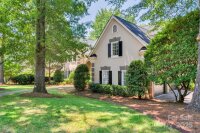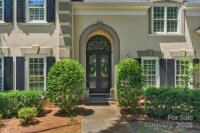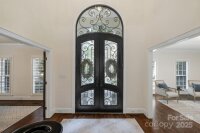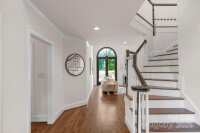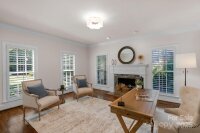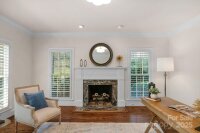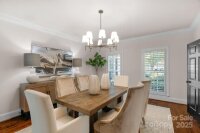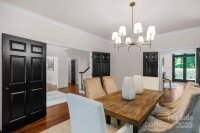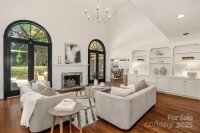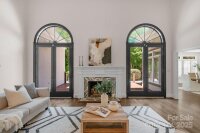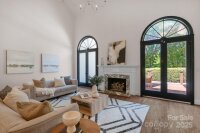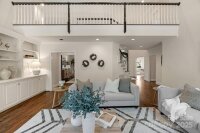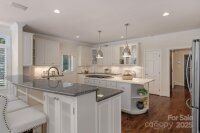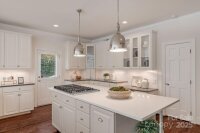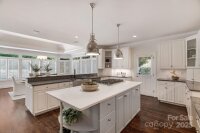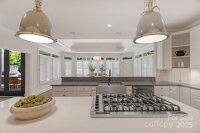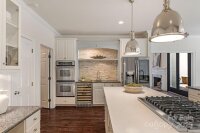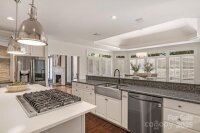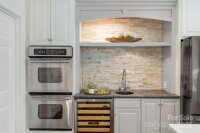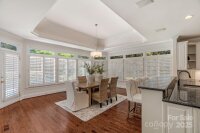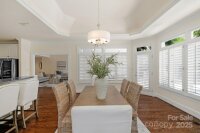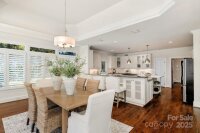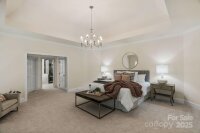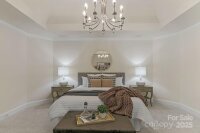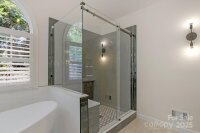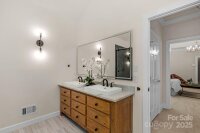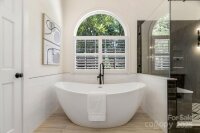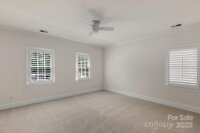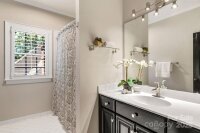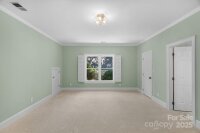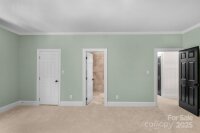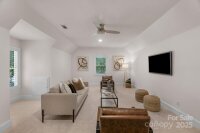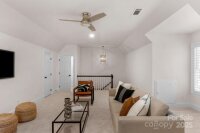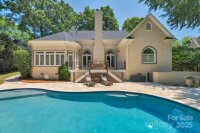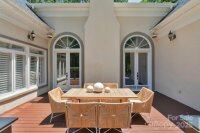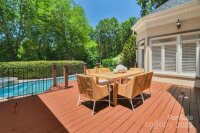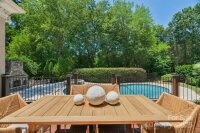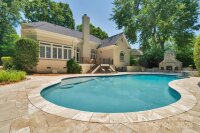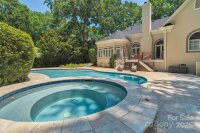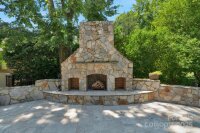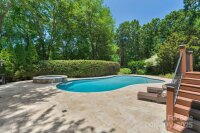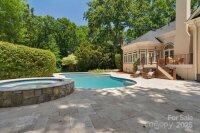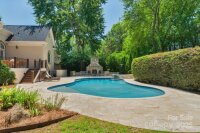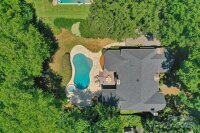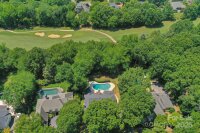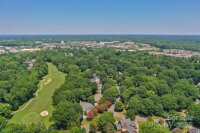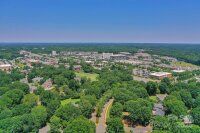Charlotte, NC 28277
 Under Contract - Show
Under Contract - Show
An incredible opportunity to be on the golf course in Providence Country Club! Entertain all year round in an outdoor oasis with a pool, hot tub, and fireplace all along the backdrop of the 17th hole. The interior is just as stunning with over 5000 square feet of space and a fantastic floor plan. Clark Hall iron door entry into foyer with formal living and dining rooms leading to a two story great room flanked by a centerpiece fireplace and built-in bookcases. An oversized white kitchen with an island, breakfast and wet bar, and adjacent breakfast area surrounded with windows overlooking the rear yard. The primary suite is found on the main level and features an updated bath with large tiled shower and soaking tub. Head upstairs to find four spacious bedrooms and a bonus room accessed via a secondary staircase perfect for additional flex space. Providence Country Club offers paid membership for golf and amenities. Minutes to abundant shopping and dining in Waverly and Ballantyne.
Request More Info:
| MLS#: | 4284947 |
| Price: | $1,575,000 |
| Square Footage: | 5,131 |
| Bedrooms: | 5 |
| Bathrooms: | 3 Full, 1 Half |
| Acreage: | 0.56 |
| Year Built: | 1990 |
| Elementary School: | Polo Ridge |
| Middle School: | Rea Farms STEAM Academy |
| High School: | Ardrey Kell |
| Waterfront/water view: | No |
| Parking: | Driveway,Attached Garage,Garage Faces Side |
| HVAC: | Natural Gas |
| Exterior Features: | Above Ground Hot Tub / Spa,In-Ground Irrigation |
| HOA: | $568 / Annually |
| Main level: | Living Room |
| Upper level: | Bonus Room |
| Virtual Tour: | Click here |
| Listing Courtesy Of: | COMPASS - jennifer@jennifervickco.com |



