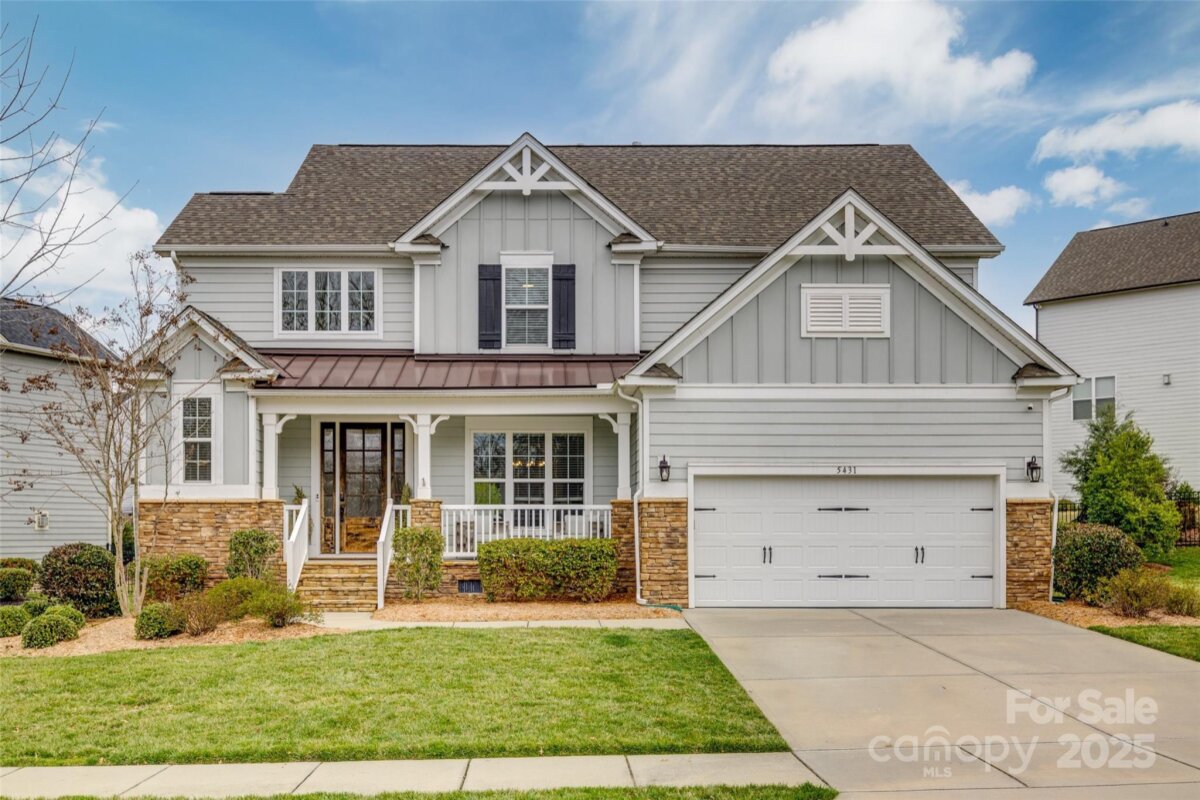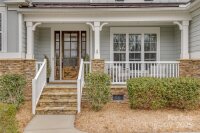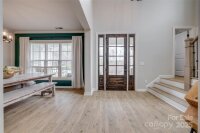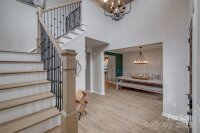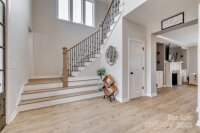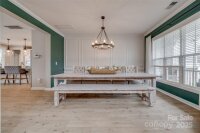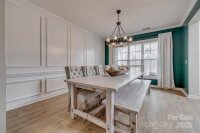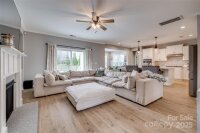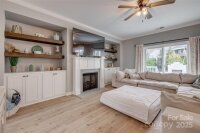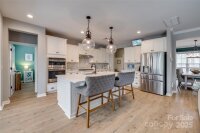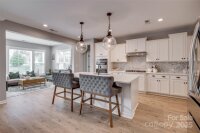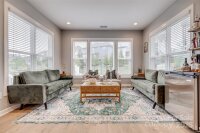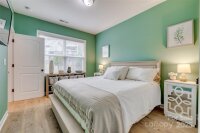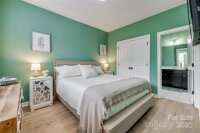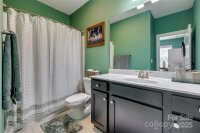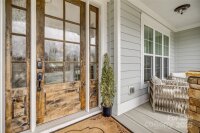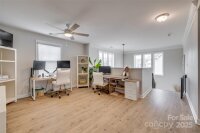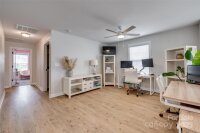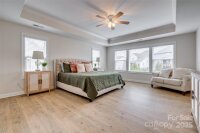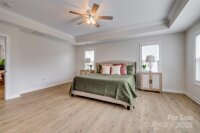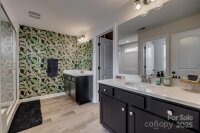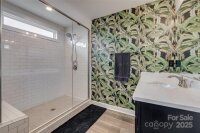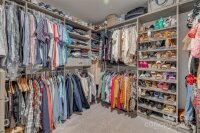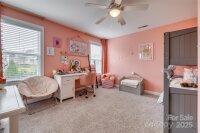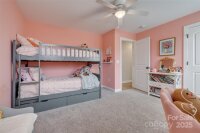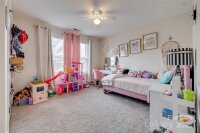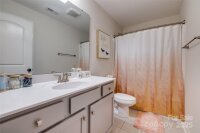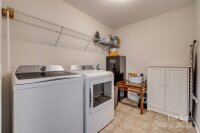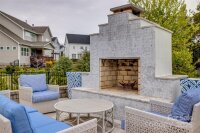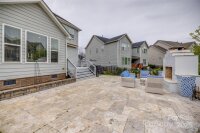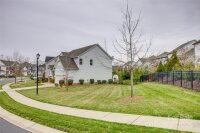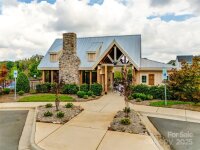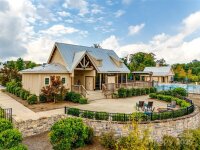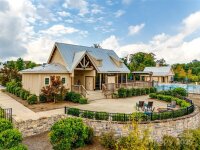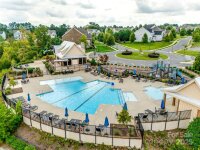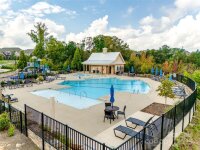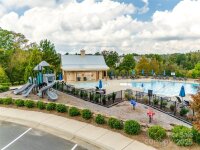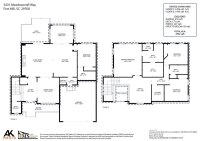Fort Mill, SC 29708
 Under Contract - Show
Under Contract - Show
Welcome to your Dream home! You will love this open floor plan, as the gourmet kitchen, great room, morning room and dining room flow beautifully. Updated plank flooring throughout the home. The gourmet kitchen has a large island with quartz countertops, gas range and wall oven. The great room features built in cabinets and gas fire place. There is a guest bedroom with private bathroom on the main floor. Upstairs you have the primary bedroom, open living / office space and two secondary bedrooms. Must see the amazing outdoor living space. The Electric awning covered deck leads down to a travertine stone tile patio and a gorgeous wood burning fireplace. Fully fenced in yard with a hard Wired security camera system. Fort Mill Schools. Community Pool/Playground
Request More Info:
| MLS#: | 4232124 |
| Price: | $750,000 |
| Square Footage: | 2,932 |
| Bedrooms: | 4 |
| Bathrooms: | 3 Full, 1 Half |
| Acreage: | 0.29 |
| Year Built: | 2018 |
| Elementary School: | Springfield |
| Middle School: | Pleasant Knoll |
| High School: | Nation Ford |
| Waterfront/water view: | No |
| Parking: | Attached Garage |
| HVAC: | Central,Natural Gas |
| HOA: | $1300 / Annually |
| Main level: | Dining Room |
| Upper level: | Bedroom(s) |
| Virtual Tour: | Click here |
| Listing Courtesy Of: | Keller Williams Connected - billamygroup@gmail.com |



