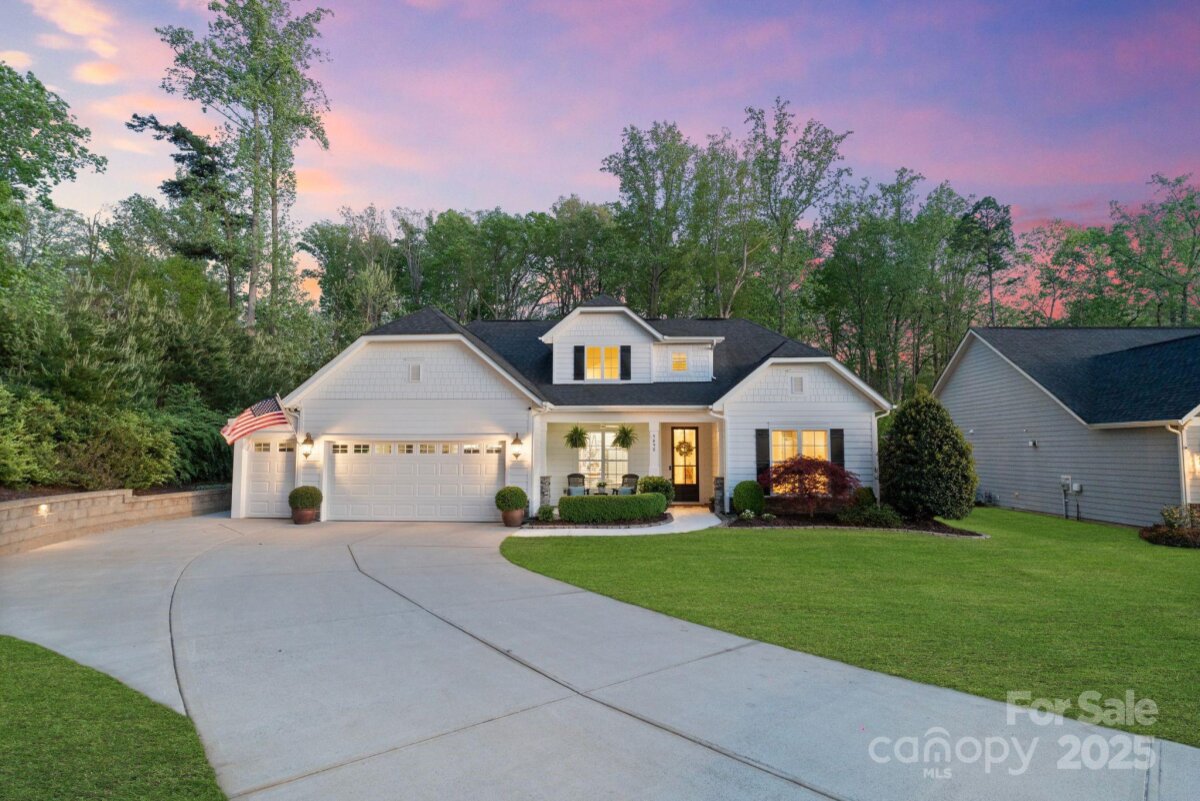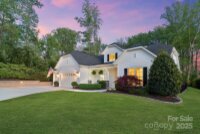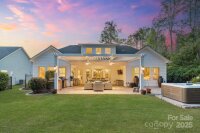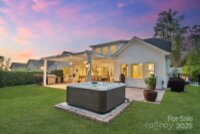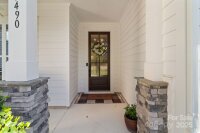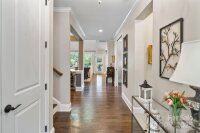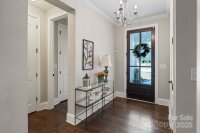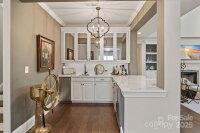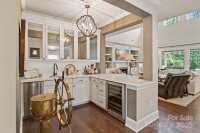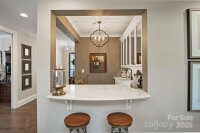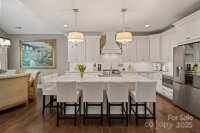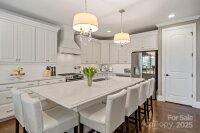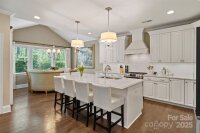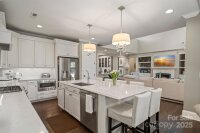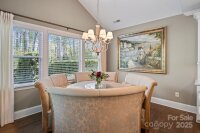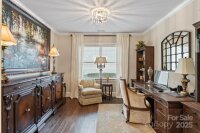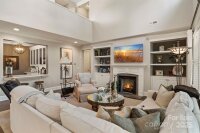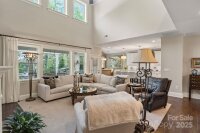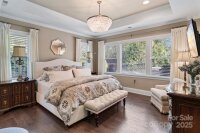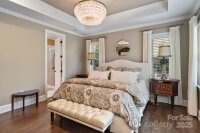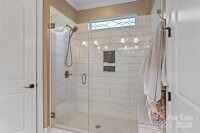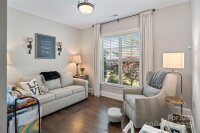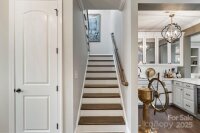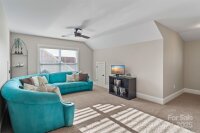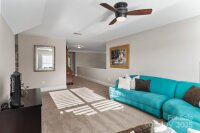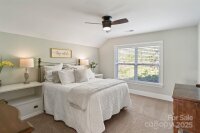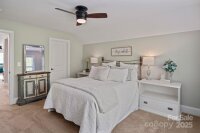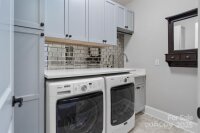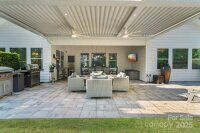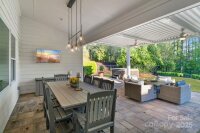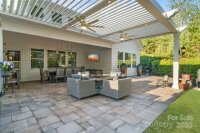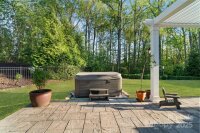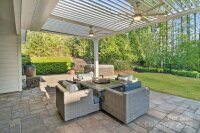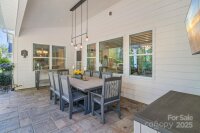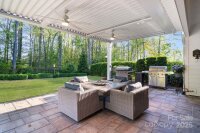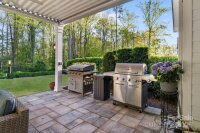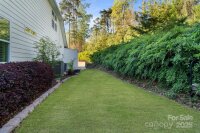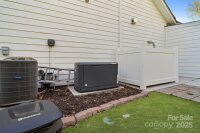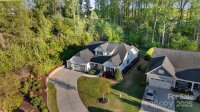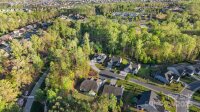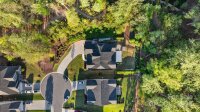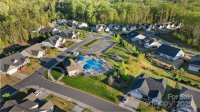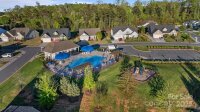Denver, NC 28037
 Under Contract - Show
Under Contract - Show
Welcome to what just may be the most impeccably crafted home ever built. Tucked in a private cul-de-sac with manicured landscaping and a widened driveway leading to a custom golf cart garage, this showpiece offers unmatched luxury. Located adjacent to the well-known Foundry restaurant and Trilogy neighborhood, the setting is just as impressive as the home itself. Step through the 8’ mahogany front door and experience soaring ceilings, walls of natural light, 8’ interior doors, and high-end finishes at every turn. The chef’s kitchen features quartz counters, top-tier appliances, and an oversized island that anchors the open living space. Entertain in style with a custom wet bar and rich trim details throughout. The primary suite stuns with a frameless shower and custom closet system. Outside, enjoy year-round relaxation in your fenced-in backyard oasis—complete with a hot tub, smart pergola, custom lighting, and lush landscaping. This home isn’t just upgraded—it’s unforgettable.
Request More Info:
| MLS#: | 4249048 |
| Price: | $799,900 |
| Square Footage: | 2,956 |
| Bedrooms: | 3 |
| Bathrooms: | 3 Full, 1 Half |
| Acreage: | 0.3 |
| Year Built: | 2017 |
| Elementary School: | Catawba Springs |
| Middle School: | East Lincoln |
| High School: | East Lincoln |
| Waterfront/water view: | No |
| Parking: | Driveway,Attached Garage,Garage Faces Front,Golf Cart Garage,Keypad Entry |
| HVAC: | Forced Air,Natural Gas,Zoned |
| Exterior Features: | Hot Tub,Gas Grill,In-Ground Irrigation |
| HOA: | $400 / Quarterly |
| Main level: | Laundry |
| Upper level: | Bedroom(s) |
| Virtual Tour: | Click here |
| Listing Courtesy Of: | Ivester Jackson Distinctive Properties - mikefeehley@ivesterjackson.com |



