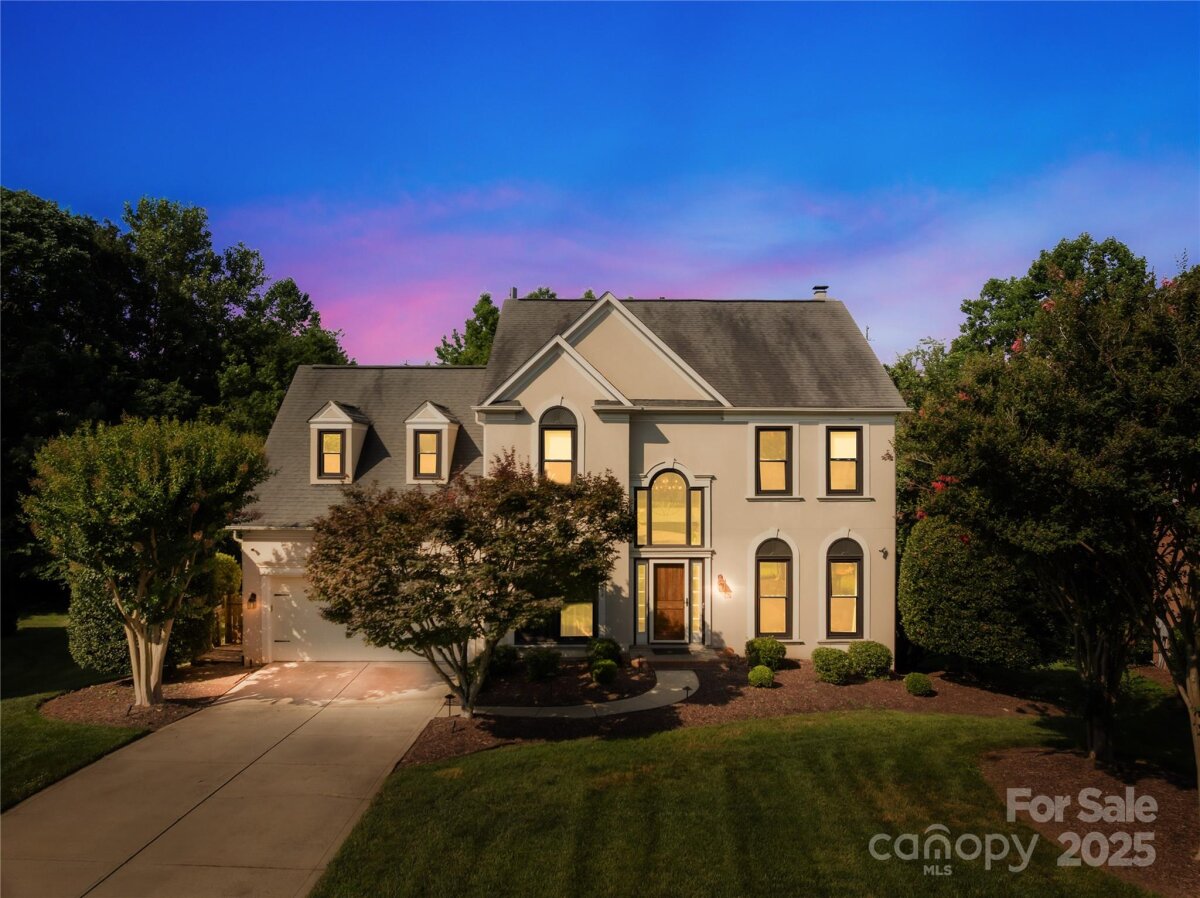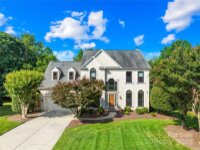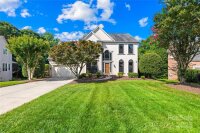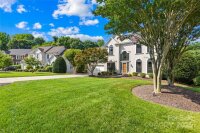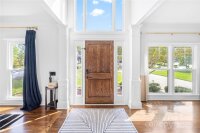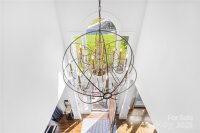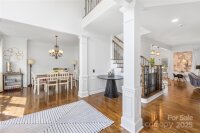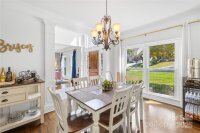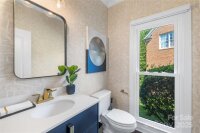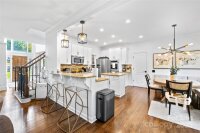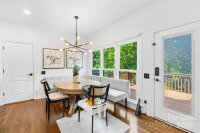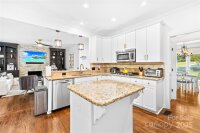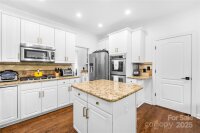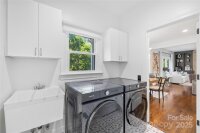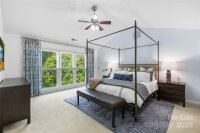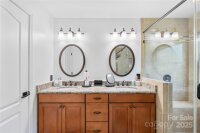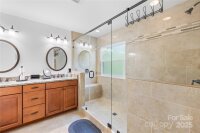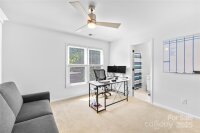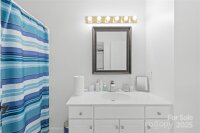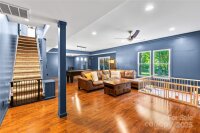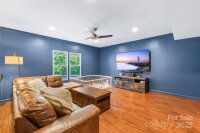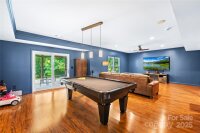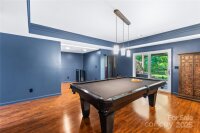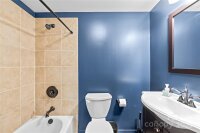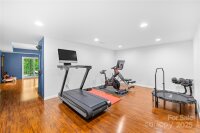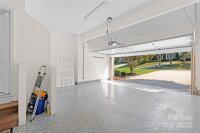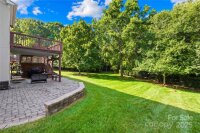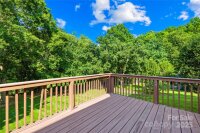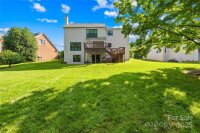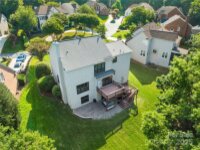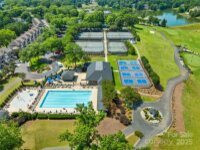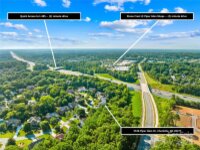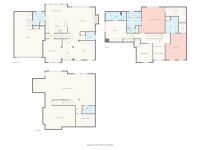Charlotte, NC 28277
 Active
Active
Welcome to 5536 Piper Glen Drive—a beautifully updated traditional home on a .60-acre cul-de-sac lot in the desirable Piper Glen community. This 4 bed, 4.5 bath, plus BASEMENT home offers 3,818 sq. ft of living space with refinished hardwoods and updated lighting! The spacious family room features a stacked-stone fireplace and custom built-ins. The gourmet kitchen includes stainless steel appliances, granite countertops, double ovens, marble backsplash, a gas cooktop, an island, and a breakfast nook. The finished level below includes a full bath, Media/Recreational room, gym, play space and direct access to the outside areas! Enjoy the covered patio overlooking the peaceful, wooded backyard. Updates: energy-efficient windows, LED lighting, new doors, modern lights & toggle switches and an epoxy-coated garage floor. Optional membership to TPC Piper Glen provides access to golf, tennis, pickleball, swimming pool(s), dining, and social events. Home close to Trader Joes, The Bowl and more!
Request More Info:
| MLS#: | 4279792 |
| Price: | $995,000 |
| Square Footage: | 3,818 |
| Bedrooms: | 4 |
| Bathrooms: | 4 Full, 1 Half |
| Acreage: | 0.6 |
| Year Built: | 1996 |
| Elementary School: | McAlpine |
| Middle School: | South Charlotte |
| High School: | Ballantyne Ridge |
| Waterfront/water view: | No |
| Parking: | Driveway,Attached Garage,Garage Door Opener,Garage Faces Front,Keypad Entry |
| HVAC: | Central,Hot Water,Natural Gas |
| Exterior Features: | In-Ground Irrigation |
| HOA: | $200 / Quarterly |
| Basement: | Bathroom-Full |
| Main level: | Kitchen |
| Upper level: | Bathroom-Full |
| Virtual Tour: | Click here |
| Listing Courtesy Of: | Keller Williams Ballantyne Area - brandonbrisco@kw.com |



