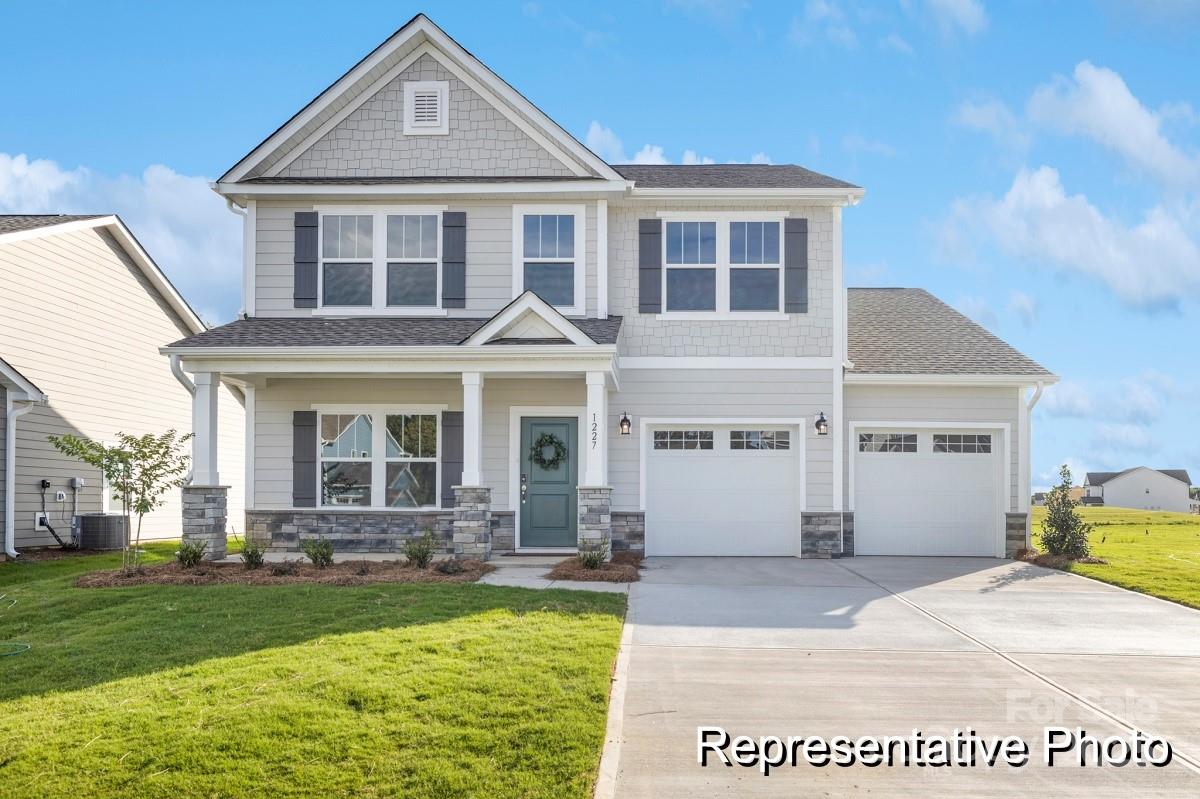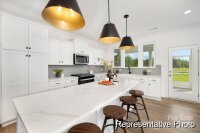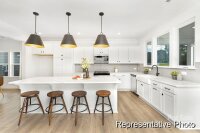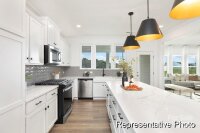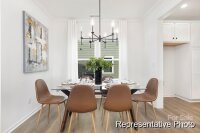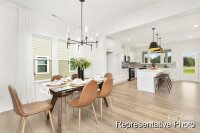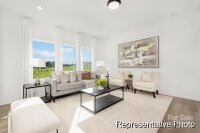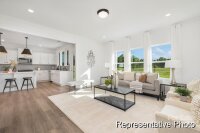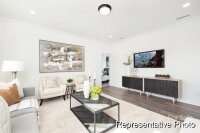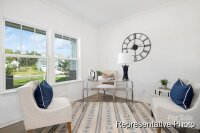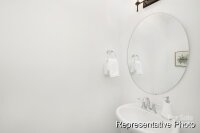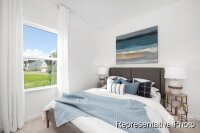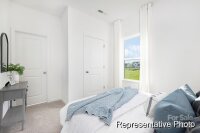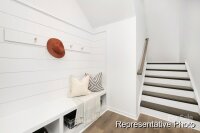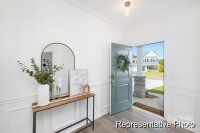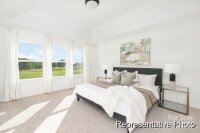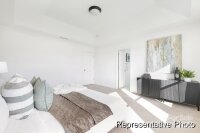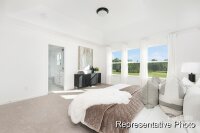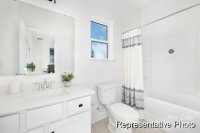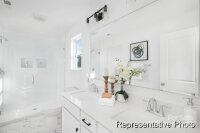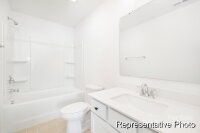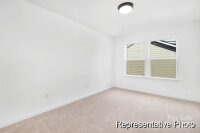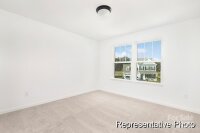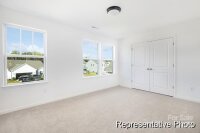Stanfield, NC 28163
 Active
Active
Proposed semi-custom construction in Garmon Mill Estates! Build your ideal home with the TA2100, a versatile plan offering 3 bedrooms, 2.5 baths, and 2,184 sq ft of thoughtfully designed living space. The first floor features a formal Dining Room, a well-appointed Kitchen, cozy Nook, and spacious Great Room with the option to add a Fireplace. Upstairs includes two Bedrooms, a full Bath, Laundry Room, and flexible Game Room—ideal for work, play, or relaxation. The expansive Primary Suite offers a serene retreat with a luxurious Bath and generous walk-in closet. Enjoy large, wooded homesites in a peaceful, premium community. Make this home yours by selecting beautiful upgrades in our design center. Move into your customized home in 8-11 months!
Request More Info:
| MLS#: | 4252765 |
| Price: | $409,900 |
| Square Footage: | 2,184 |
| Bedrooms: | 3 |
| Bathrooms: | 2 Full, 1 Half |
| Acreage: | 1.35 |
| Year Built: | 2025 |
| Elementary School: | Stanfield |
| Middle School: | West Stanly |
| High School: | West Stanly |
| Waterfront/water view: | No |
| Parking: | Driveway,Attached Garage,Garage Faces Front |
| HVAC: | Heat Pump |
| HOA: | $250 / Semi-Annually |
| Main level: | Dining Room |
| Upper level: | Bonus Room |
| Listing Courtesy Of: | TLS Realty LLC - amartin@tlsrealtyllc.com |



