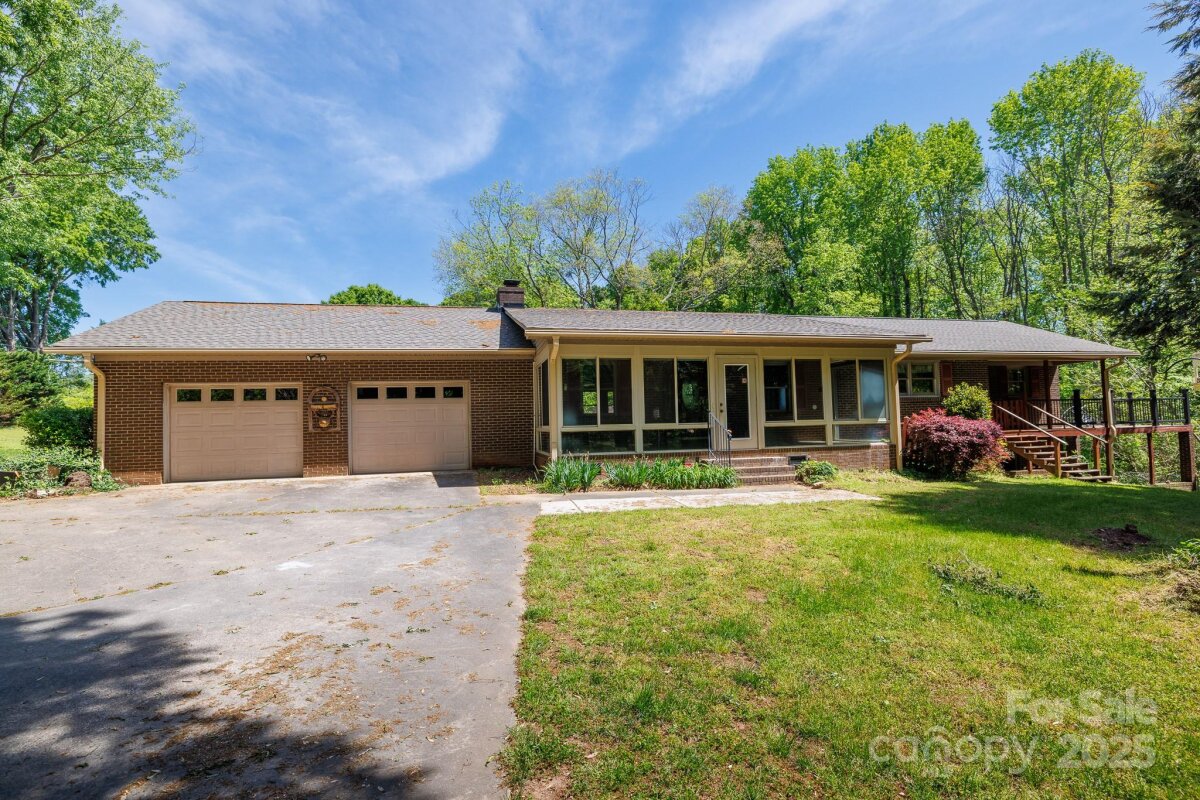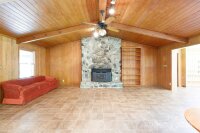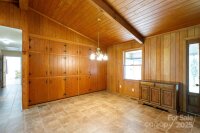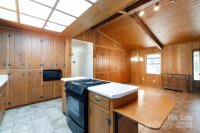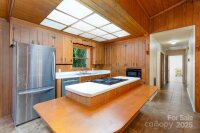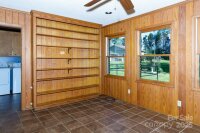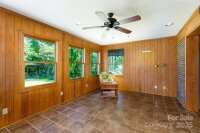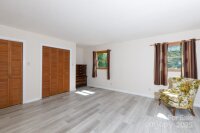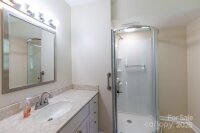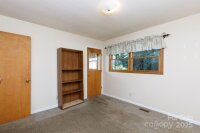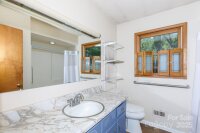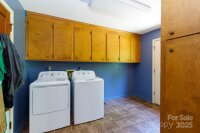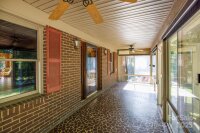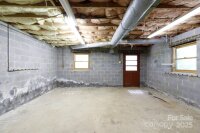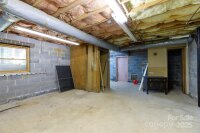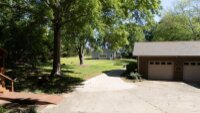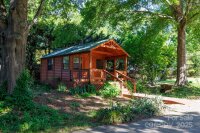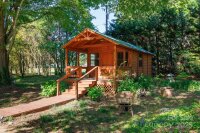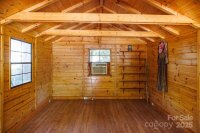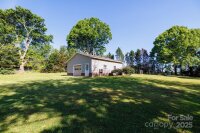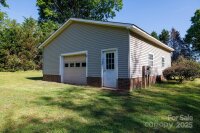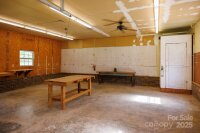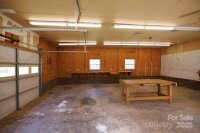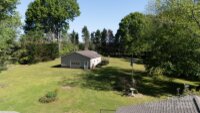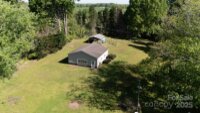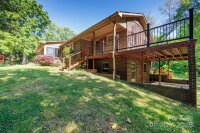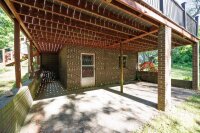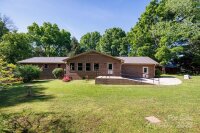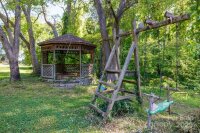York, SC 29745
 Under Contract - Show
Under Contract - Show
Tucked away on 1.95 acres, this spacious brick ranch offers a warm and inviting layout with an open-concept living room, kitchen & dining area. A cozy den & light-filled sunroom provide even more room to relax and unwind. Thoughtfully designed with storage in mind, the home features an abundance of cabinetry throughout. The expansive primary suite is a true retreat, complete with dual closets and access to the deck. Step outside and enjoy multiple outdoor living spaces including a rear porch, patio, and charming gazebo. Hobbyists and creatives will love the rustic, wired log-style outbuilding with its own front porch—perfect for a studio, workshop, playhouse or personal getaway. In addition to the 2-car attached garage, there’s also a wired 2-car detached garage/workshop (28.2 x 30.3) with an attached lean-to. The unfinished basement is heated and cooled, includes a half bath, and offers additional laundry hookups, giving you even more room to grow. And yes—there’s even a chicken coop!
Request More Info:
| MLS#: | 4248844 |
| Price: | $445,000 |
| Square Footage: | 1,987 |
| Bedrooms: | 2 |
| Bathrooms: | 2 Full |
| Special Conditions: | Estate |
| Acreage: | 1.95 |
| Year Built: | 1975 |
| Elementary School: | Hunter Street |
| Middle School: | York Intermediate |
| High School: | York Comprehensive |
| Waterfront/water view: | No |
| Parking: | Driveway,Attached Garage,Detached Garage |
| HVAC: | Central |
| Main level: | Sunroom |
| Listing Courtesy Of: | Allen Tate Realtors - RH - nate.mallard@allentate.com |



