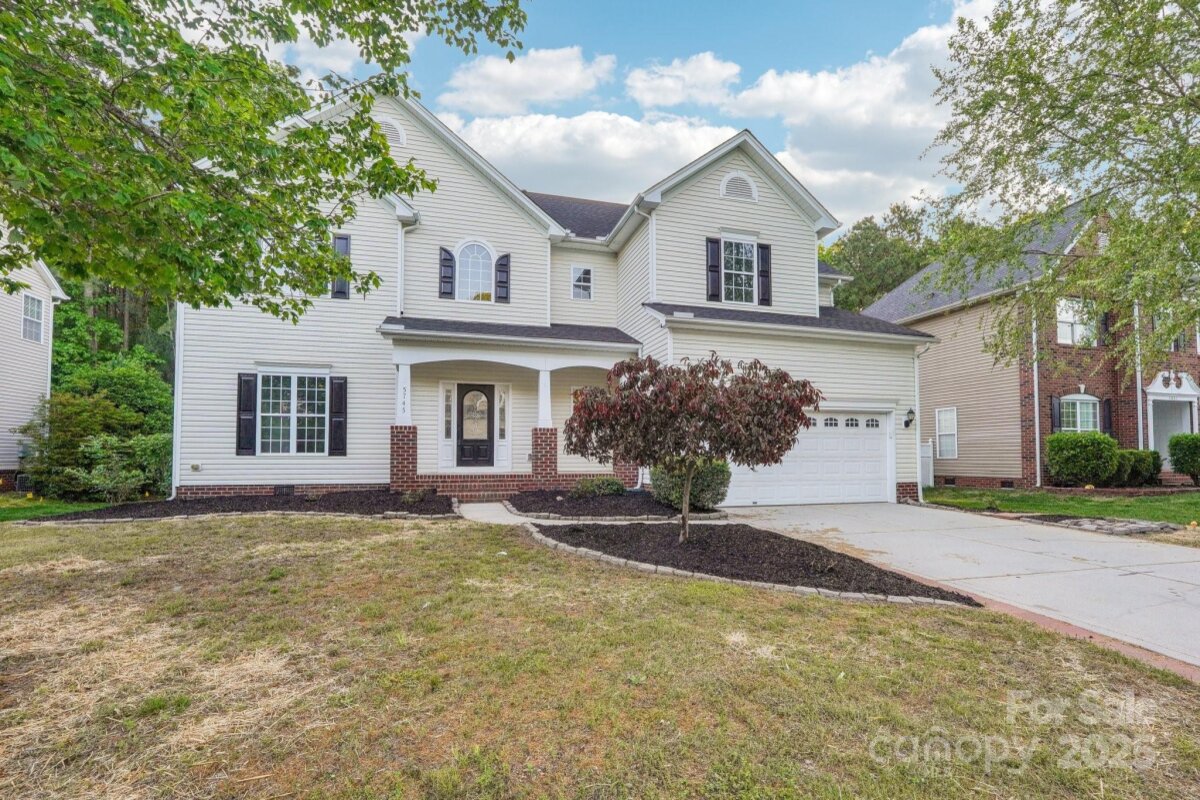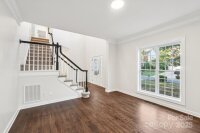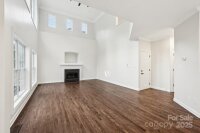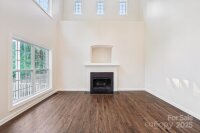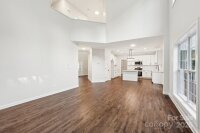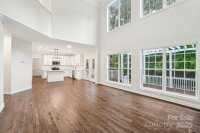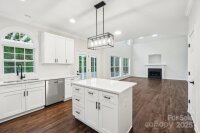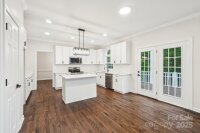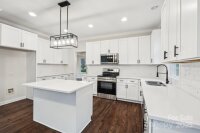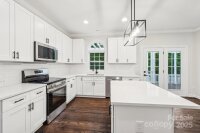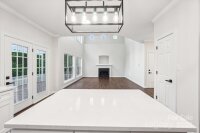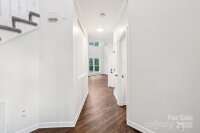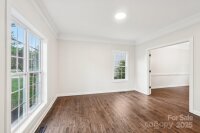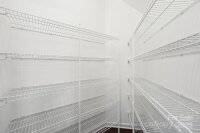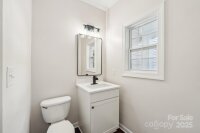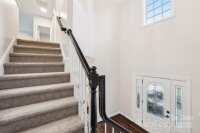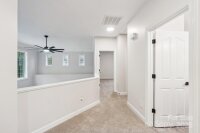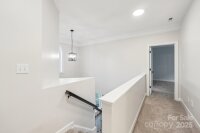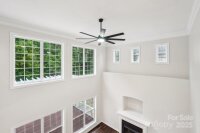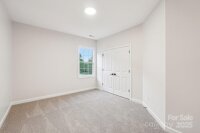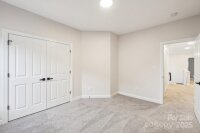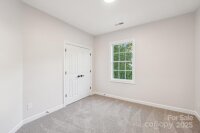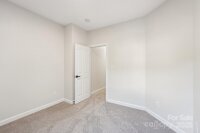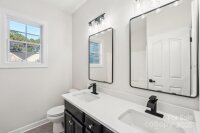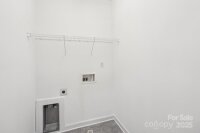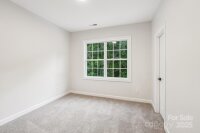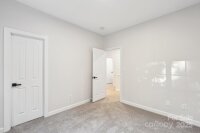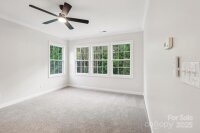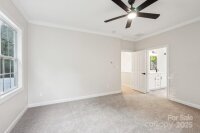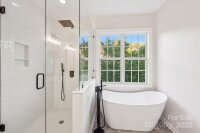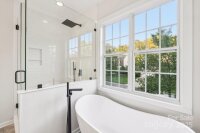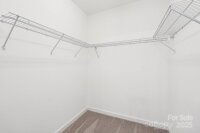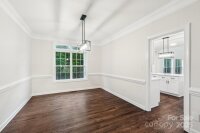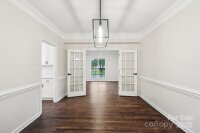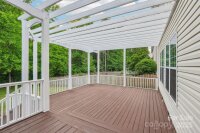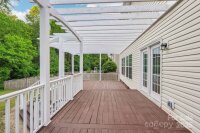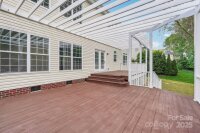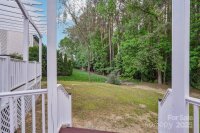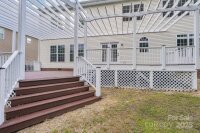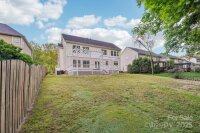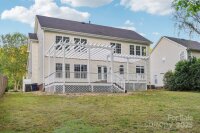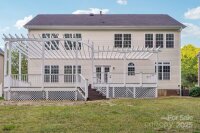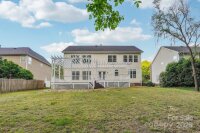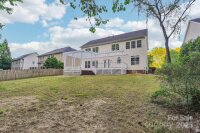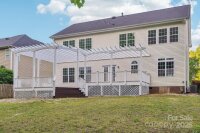Huntersville, NC 28078
 Active
Active
Welcome to this beautifully refreshed 4-bedroom, 2.5-bath home located in the Stephens Grove neighborhood of Huntersville. Step inside to find a freshly painted interior and gleaming refinished hardwood floors that create a warm, inviting atmosphere throughout the main level. The heart of the home—the kitchen—has been completely transformed with elegant quartz countertops, crisp white shaker cabinets, a stylish tile backsplash, and a double sink, perfect for both everyday living and entertaining. Upstairs, you'll find four generously sized bedrooms, including a luxurious primary suite featuring a brand-new vanity, LVT flooring, mirror, updated shower surround, sleek new shower doors, and upgraded lighting. The home has a new roof along with new carpet on the upper level. The back deck is perfect for your morning coffee while enjoying a private tree lined area.
Request More Info:
| MLS#: | 4252842 |
| Price: | $614,900 |
| Square Footage: | 2,373 |
| Bedrooms: | 4 |
| Bathrooms: | 2 Full, 1 Half |
| Acreage: | 0.25 |
| Year Built: | 2005 |
| Elementary School: | Barnette |
| Middle School: | Francis Bradley |
| High School: | Hopewell |
| Waterfront/water view: | No |
| Parking: | Attached Garage |
| HVAC: | Forced Air |
| HOA: | $400 / Semi-Annually |
| Main level: | Family Room |
| Upper level: | Bathroom-Full |
| Listing Courtesy Of: | Helen Adams Realty - jennifer@helenadamsrealty.com |



