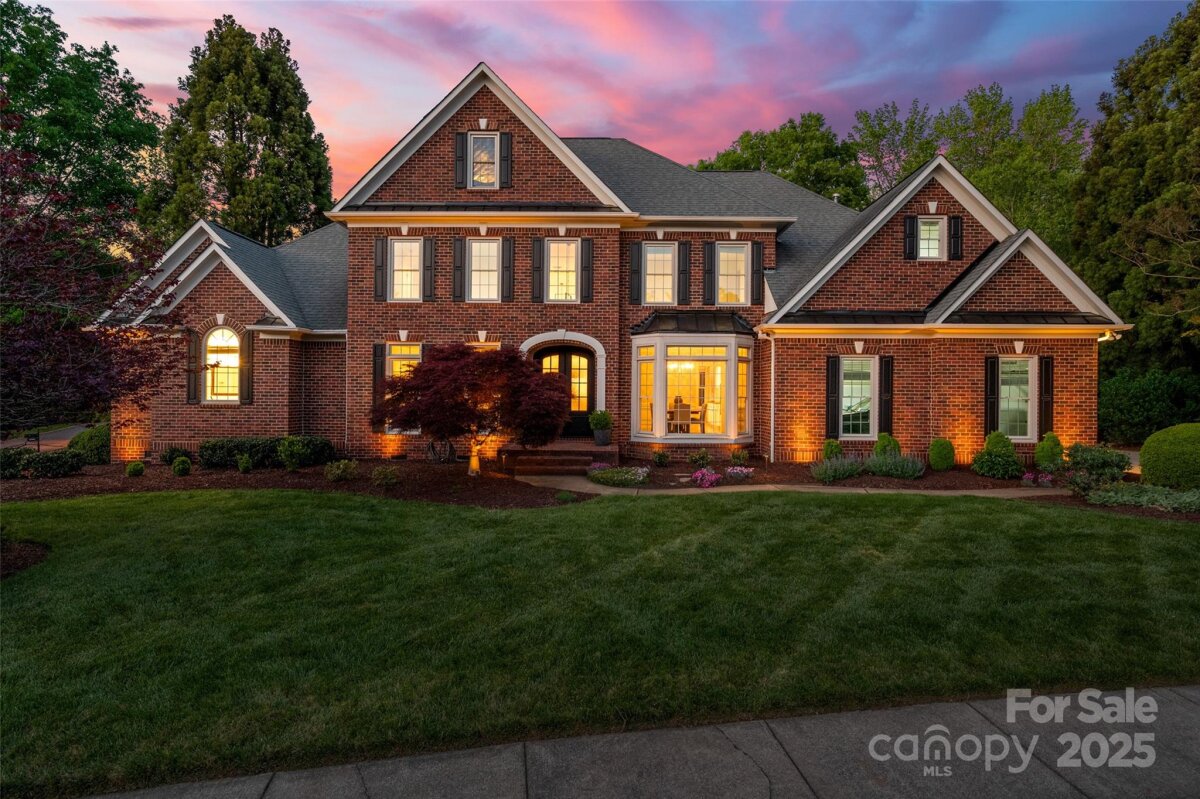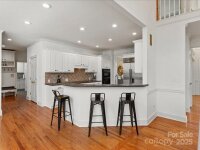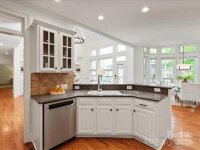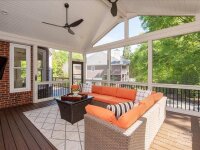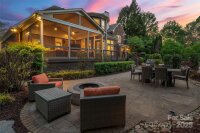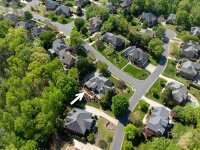Charlotte, NC 28226
 Coming soon
Coming soon
Located in one of the area's most prestigious neighborhoods, this exquisite full-brick residence offers 4,377 sq ft of refined living. Behind grand double iron entry doors, discover soaring ceilings, intricate millwork, and a luminous open floor plan designed for both elegance and ease. The gourmet kitchen with updated appliances, breakfast bar, and sunlit dining nook flows effortlessly into the dramatic 2-story great room. A formal dining room and private living room provide elevated spaces for entertaining. The main-level primary suite is a true retreat with dual closets, dual vanities, & a secluded private office. Upstairs offers 3 generous bedrooms—each w/ensuite access—a spacious bonus room with built-ins, & an additional tucked-away office. Outdoor living is unmatched with a screened porch, large deck, smokeless firepit, hardscaping, open grass area & professionally landscaped grounds. This meticulously maintained home is an exceptional blend of luxury, comfort, & timeless style.
Request More Info:
| MLS#: | 4248176 |
| Price: | $1,250,000 |
| Square Footage: | 4,378 |
| Bedrooms: | 4 |
| Bathrooms: | 3 Full, 1 Half |
| Acreage: | 0.42 |
| Year Built: | 1999 |
| Elementary School: | McAlpine |
| Middle School: | South Charlotte |
| High School: | Ballantyne Ridge |
| Waterfront/water view: | No |
| Parking: | Attached Garage,Garage Door Opener,Garage Faces Side,Keypad Entry |
| HVAC: | Natural Gas |
| Exterior Features: | Fire Pit,In-Ground Irrigation |
| HOA: | $554 / Semi-Annually |
| Main level: | Mud |
| Upper level: | Bedroom(s) |
| Listing Courtesy Of: | Dickens Mitchener & Associates Inc - sgeorge@dickensmitchener.com |



