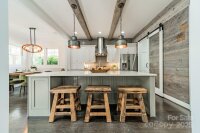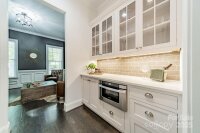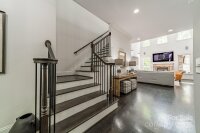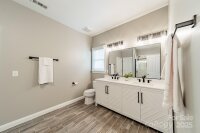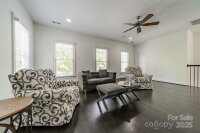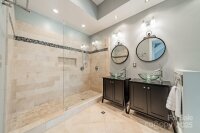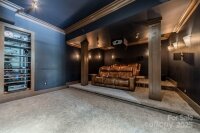Fort Mill, SC 29708
 Under Contract - Show
Under Contract - Show
Located on a quiet cul-de-sac in sought-after Baxter Village, this beautifully upgraded home offers luxury and comfort at every turn. The main-level primary suite features a spa-like bath with marble counters, a soaking tub, and a custom walk-in closet. A chef’s dream, the kitchen boasts high-end appliances, a built-in ice maker, and a beverage center, opening to a screened porch with serene wooded views—perfect for morning coffee. The private backyard feels like a resort, complete with a pool and water features. The finished basement is ideal for entertaining, with a home theater, wine room, fitness area, and full in-law suite. Upstairs, find spacious bedrooms, stylish updated baths, and a versatile flex space. Just a short walk to Baxter’s shops, restaurants, and trails, and zoned for top-rated Fort Mill schools, this home offers the perfect blend of location, lifestyle, and design.
Request More Info:
| MLS#: | 4247291 |
| Price: | $1,500,000 |
| Square Footage: | 5,636 |
| Bedrooms: | 5 |
| Bathrooms: | 4 Full, 1 Half |
| Acreage: | 0.53 |
| Year Built: | 2007 |
| Elementary School: | Orchard Park |
| Middle School: | Pleasant Knoll |
| High School: | Fort Mill |
| Waterfront/water view: | No |
| Parking: | Driveway,Attached Garage,Garage Door Opener,Garage Faces Front |
| HVAC: | Central,Forced Air |
| Exterior Features: | Fire Pit,Hot Tub,In-Ground Irrigation |
| HOA: | $550 / Semi-Annually |
| Basement: | Bathroom-Full |
| Main level: | Mud |
| Upper level: | Bathroom-Full |
| Virtual Tour: | Click here |
| Listing Courtesy Of: | COMPASS - kim@bovenderteam.com |



















