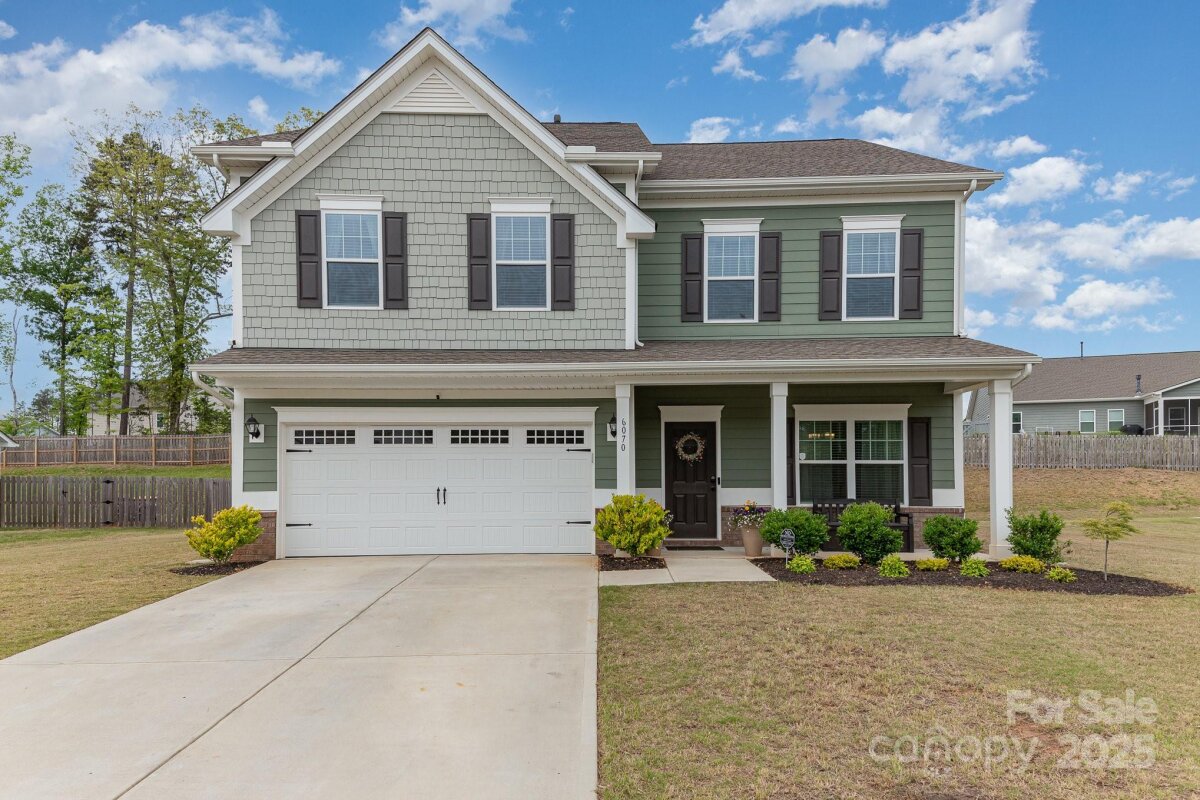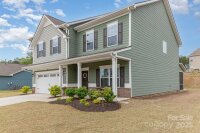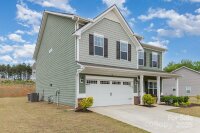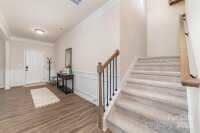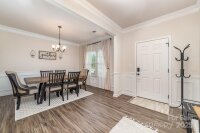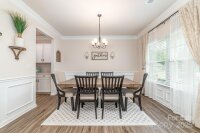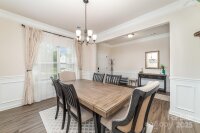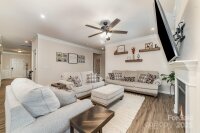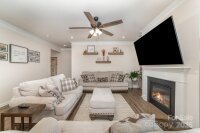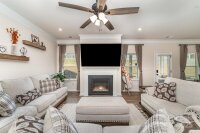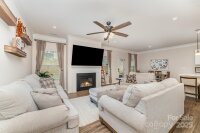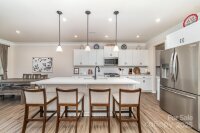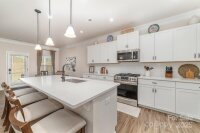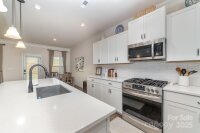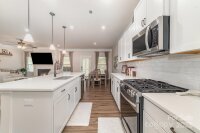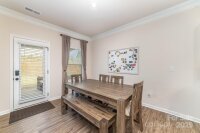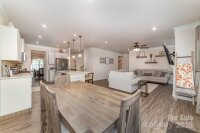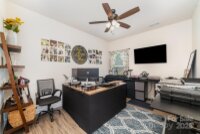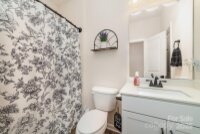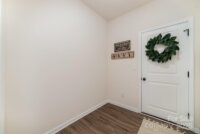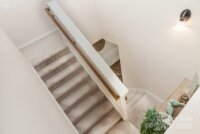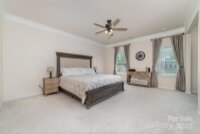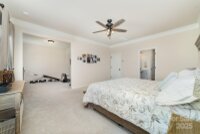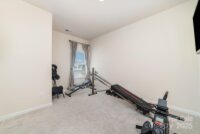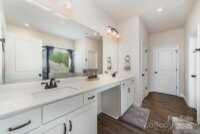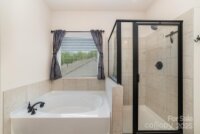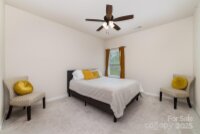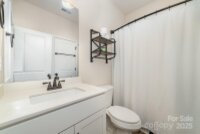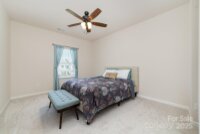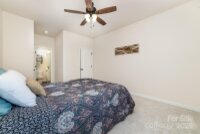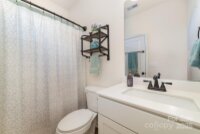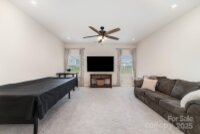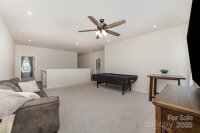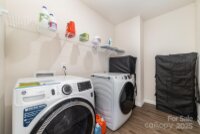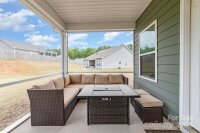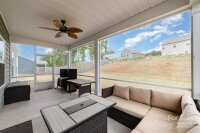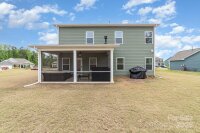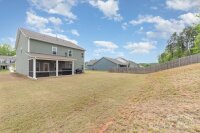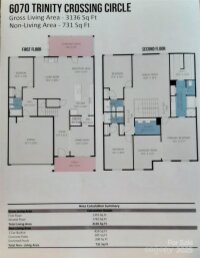Kannapolis, NC 28081
 Active
Active
Priced below tax value, this generously sized home blends everyday function and elevated comfort. Upon entry, buyers will notice crown molding & LVP flooring throughout the main level. 1st floor includes guest bedroom/bath, dining rm, and an open floorplan where the family room flows seamlessly into a chef kitchen. The kitchen boasts plentiful cabinets, butler's pantry, stainless steel appliances, breakfast area, expansive island, and a gas range. Outback, is a spacious screened porch overlooking your ample backyard. There is also a gas line present to attach your grill. Upstairs, the primary suite becomes your private haven with a cozy sitting area and spa-like bath. Two secondary bedrooms feature their own private bathroom. A versatile loft area and conveniently located laundry complete the second level. Other perks include a 2 car garage with epoxy flooring, a mudroom, and a built-in smart home command center. Home is nestled on a .35 acre lot, giving extra space between neighbors.
Request More Info:
| MLS#: | 4251177 |
| Price: | $530,000 |
| Square Footage: | 3,136 |
| Bedrooms: | 4 |
| Bathrooms: | 4 Full |
| Acreage: | 0.35 |
| Year Built: | 2022 |
| Elementary School: | Charles E. Boger |
| Middle School: | Northwest Cabarrus |
| High School: | Northwest Cabarrus |
| Waterfront/water view: | No |
| Parking: | Driveway,Attached Garage |
| HVAC: | Central,Natural Gas |
| HOA: | $172 / Quarterly |
| Main level: | Bathroom-Full |
| Upper level: | Laundry |
| Listing Courtesy Of: | Allen Tate Fort Mill - yvette.ledet@allentate.com |



