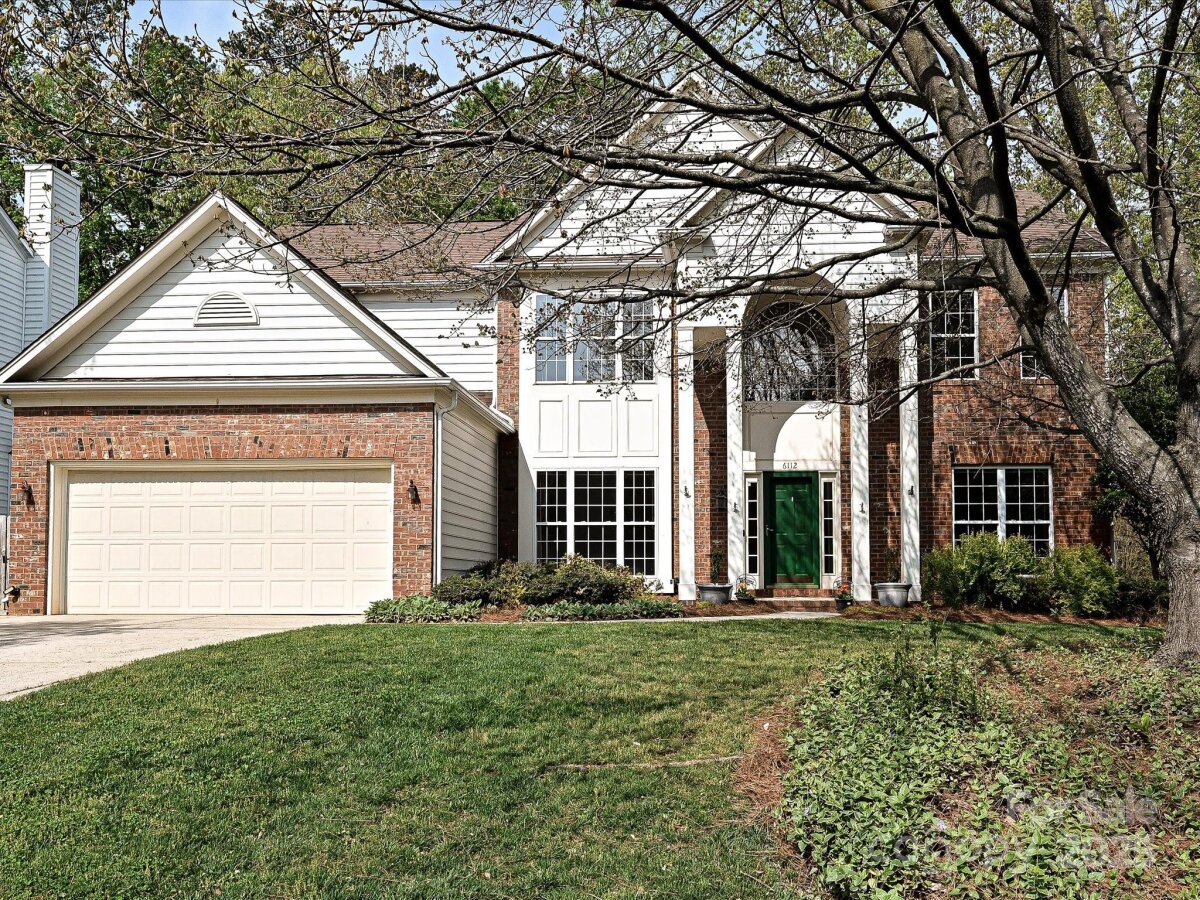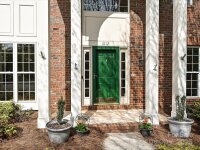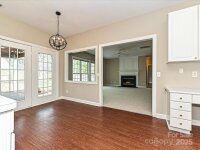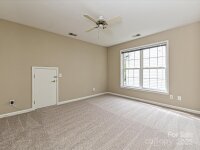Charlotte, NC 28269
 Under Contract - Show
Under Contract - Show
Stately 2 story w a great floor plan and ready to move in at a great value! Upgraded front elevation, new interior paint and carpet throughout, premium wood floors in foyer, LR, DR and office, powder room and kitchen area have luxury vinyl plank! DR has picture frame molding, large LR w french doors to office with fan and recessed lighting, oversized kitchen w island, white cabinets, tile backsplash and upgraded lighting, huge GR w gas log FP and ceiling fan, Primary BR has LVP floors, ceiling fan and vaulted ceiling, BA has been updated w frameless shower, LVP flooring, garden tub and double vanities and a large walk-in closet, Bedrooms 2,3,4 and 5 are all large and have ceiling fans, BA 2 has double vanities and a tub/shower, BR 5 could be a bonus room; it has a walk-in closet and storage bay, covered deck w lighting, separate patio and hot tub remains! Fenced backyard.
Request More Info:
| MLS#: | 4244362 |
| Price: | $525,000 |
| Square Footage: | 2,756 |
| Bedrooms: | 5 |
| Bathrooms: | 2 Full, 1 Half |
| Acreage: | 0.2 |
| Year Built: | 1997 |
| Elementary School: | Highland Creek |
| Middle School: | Ridge Road |
| High School: | Mallard Creek |
| Waterfront/water view: | No |
| Parking: | Attached Garage |
| HVAC: | Forced Air,Natural Gas |
| Exterior Features: | Hot Tub |
| HOA: | $205 / Quarterly |
| Main level: | Kitchen |
| Upper level: | Laundry |
| Listing Courtesy Of: | Allen Tate Charlotte South - carl.richmond@allentate.com |














































