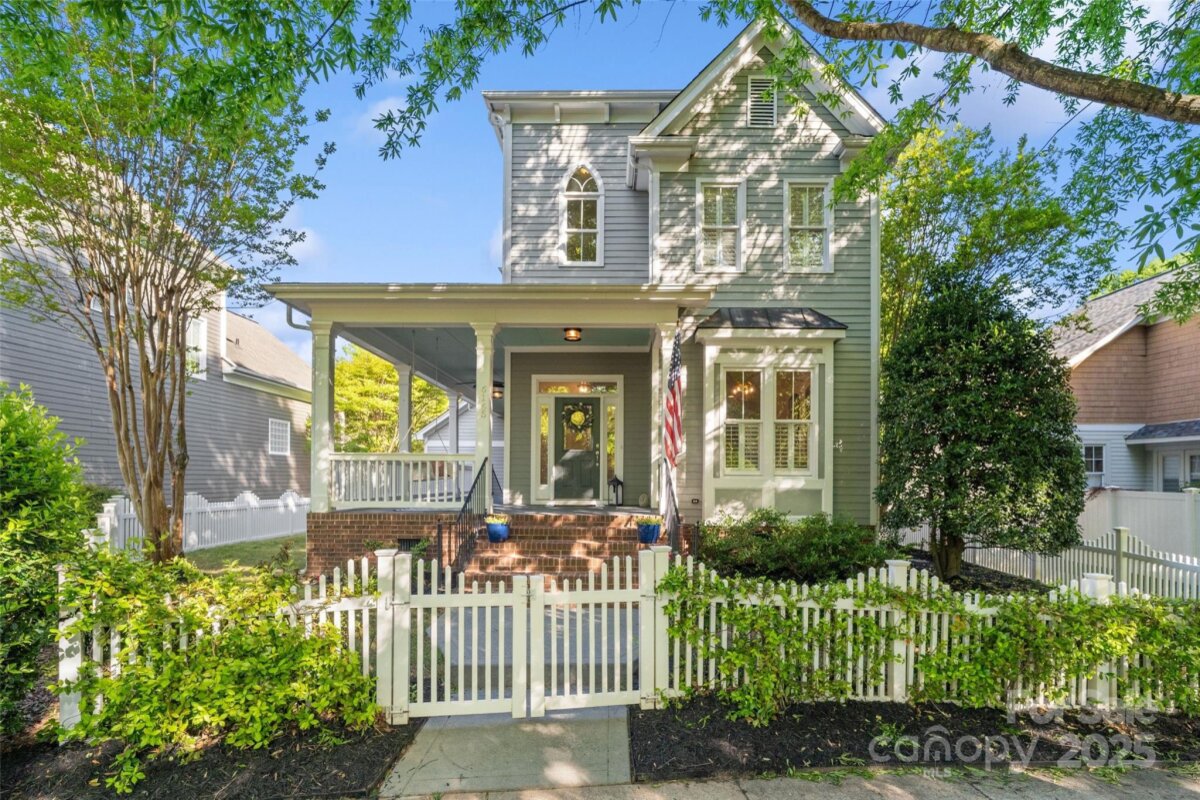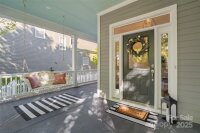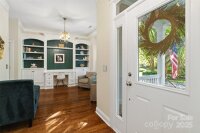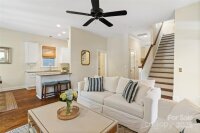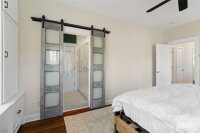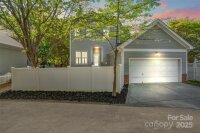Fort Mill, SC 29708
 Under Contract - Show
Under Contract - Show
This delightful Victorian is perfectly situated on a peaceful cul-de-sac, just steps from all the amenities Baxter Village offers! You're welcomed by an expansive wrap-around porch that exudes curb appeal and timeless charm. Inside, you'll find a freshly painted interior, gleaming hardwood floors, and plantation shutters that enhance both style and privacy. The front room offers flexibility as a dining room or home office, with beautiful built-in shelving & cabinetry. The kitchen features crisp white cabinets and a cozy built-in banquette for casual dining. Upstairs, the primary suite includes built-in storage and a beautifully updated ensuite bath. Two additional bedrooms share a convenient Jack-n-Jill bath. Out back, enjoy a private patio—perfect for relaxing & entertaining. A cut-through sidewalk on the right side provides easy access to the Village Green, community center, & pool. This home blends charm, character, and convenience in one of the area's most sought-after communities!
Request More Info:
| MLS#: | 4243038 |
| Price: | $575,000 |
| Square Footage: | 1,755 |
| Bedrooms: | 3 |
| Bathrooms: | 2 Full, 1 Half |
| Acreage: | 0.11 |
| Year Built: | 2003 |
| Elementary School: | Orchard Park |
| Middle School: | Pleasant Knoll |
| High School: | Fort Mill |
| Waterfront/water view: | No |
| Parking: | Driveway,Detached Garage,Garage Door Opener,Garage Faces Rear |
| HVAC: | Forced Air,Natural Gas,Zoned |
| HOA: | $1100 / Annually |
| Main level: | Laundry |
| Upper level: | Bathroom-Full |
| Listing Courtesy Of: | Helen Adams Realty - CTate@helenadamsrealty.com |



