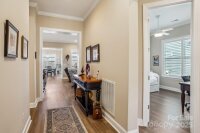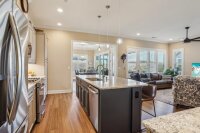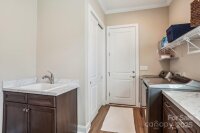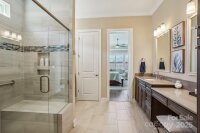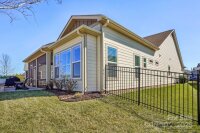Denver, NC 28037
 Under Contract - Show
Under Contract - Show
Step into this beautifully designed Ramsey floor plan in Trilogy featuring 3 bedrooms, 2.5 bathrooms boosting 2,152 sq ft. You'd think this was the model! Featuring crown molding, plantation shutters and vinyl plank flooring throughout. In the kitchen, you will find upgraded cabinetry, a custom backsplash and an extended dining area. Primary suite offers an extended layout, frameless shower doors and a large walk-in closet with custom built-ins. For outdoor living, enjoy your large front porch, an oversized screened-in patio with electric roll-down sunshades and a custom hardscape extension. The fenced backyard includes a custom rock wall and a built-in natural gas hookup for grilling. Other highlights include a huge laundry room with finished cabinetry and countertops and an extended garage that accommodates two vehicles plus a golf cart. Enjoy access to an on-site restaurant, indoor and outdoor pools, tennis and pickleball courts, fitness center, a dog park and scenic walking trails.
Request More Info:
| MLS#: | 4225832 |
| Price: | $750,000 |
| Square Footage: | 2,152 |
| Bedrooms: | 3 |
| Bathrooms: | 2 Full, 1 Half |
| Acreage: | 0.16 |
| Year Built: | 2019 |
| Elementary School: | Catawba Springs |
| Middle School: | East Lincoln |
| High School: | East Lincoln |
| Waterfront/water view: | No |
| Parking: | Driveway,Attached Garage,Garage Door Opener |
| HVAC: | Forced Air,Natural Gas |
| Exterior Features: | In-Ground Irrigation,Other - See Remarks |
| HOA: | $512 / Monthly |
| Main level: | Kitchen |
| Virtual Tour: | Click here |
| Listing Courtesy Of: | Stone Realty Group - michael@michaeljacksonteam.com |







