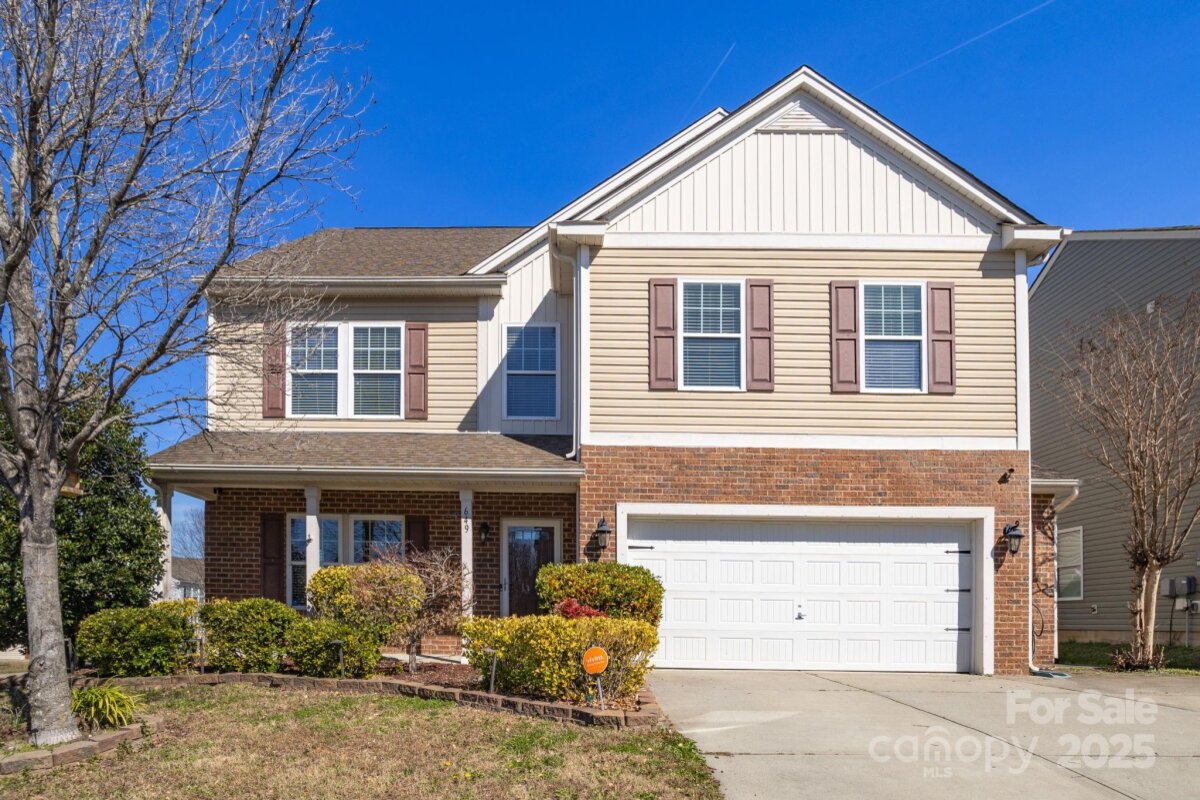Concord, NC 28025
 Active
Active
Discover the space & comfort you’ve been looking for in this 5-bed, 3.5-bath home on a large corner lot in Concord, NC! With 3 levels of living, there’s room for everyone. The open floor plan features a spacious eat-in kitchen w/ an island, SS appliances, large pantry & separate dining—perfect for hosting. Cozy up by the gas log fireplace, or retreat to the 2nd-floor primary suite w/ dual vanity, shower/tub combo & walk-in closet. A family room & 2 add'l bedrooms complete the 2nd level, while the 3rd floor offers 2 more bedrooms, ideal for guests or an office. Step outside to a fenced backyard w/ pergola & 24x24 paver patio, ready for entertaining. The oversized 2-car garage includes a 6' extension & side door to yard for added convenience. Located mins from downtown Concord, Frank Liske Park, shopping, dining & Charlotte Motor Speedway. The carpet will be professionally cleaned next week. The carpets may need replacing and an interior paint job.
Request More Info:
| MLS#: | 4231673 |
| Price: | $439,900 |
| Square Footage: | 3,614 |
| Bedrooms: | 5 |
| Bathrooms: | 3 Full, 1 Half |
| Acreage: | 0.15 |
| Year Built: | 2009 |
| Elementary School: | Rocky River |
| Middle School: | J.N. Fries |
| High School: | Central Cabarrus |
| Waterfront/water view: | No |
| Parking: | Driveway,Attached Garage,Garage Faces Front |
| HVAC: | Forced Air,Natural Gas |
| HOA: | $88 / Quarterly |
| Main level: | Dining Room |
| Upper level: | Bathroom-Full |
| Third level: | Bathroom-Full |
| Virtual Tour: | Click here |
| Listing Courtesy Of: | Keller Williams Premier - michellemontgomery@kw.com |
















































