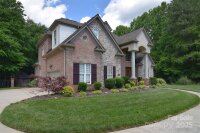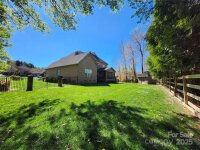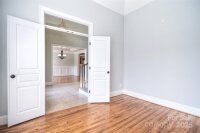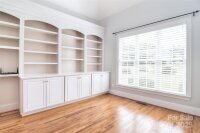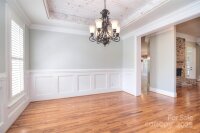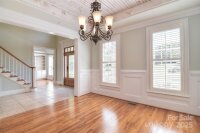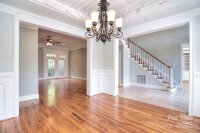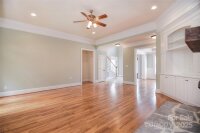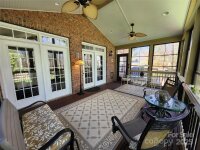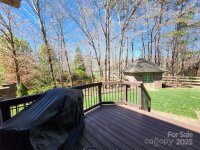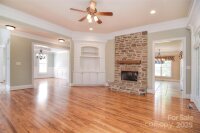Mint Hill, NC 28227
Welcome to your dream home! This stunning custom residence impresses from the start with a grand 2-story columned entry & an eye-catching blend of brick, stone, & stucco-accentuated at night by landscape lighting! Inside, an open floor plan flows seamlessly, highlighted by extensive crown molding finishes and a cozy two-sided fireplace connecting the family room and chef’s kitchen—complete with a copper hood & sink, 6-burner gas cook-top, wall oven, and island seating. Host memorable dinners in the elegant shiplap ceiling dining room. Work in style from the home office;with built-in bookcase. Retreat to the main-floor primary suite with a spa-like bath and walk-in closet. Upstairs, find three spacious bedrooms, two full baths, a media room, & a versatile bonus room. Step out to the EZBreeze porch, open deck & patio for effortless indoor-outdoor living; perfect for relaxing or entertaining. The fenced backyard includes an all-brick storage shed. Don’t miss this exceptional opportunity!
Request More Info:
| MLS#: | 4246832 |
| Price: | $832,500 |
| Square Footage: | 3,681 |
| Bedrooms: | 4 |
| Bathrooms: | 3 Full, 1 Half |
| Acreage: | 0.49 |
| Year Built: | 2005 |
| Elementary School: | Unspecified |
| Middle School: | Unspecified |
| High School: | Unspecified |
| Waterfront/water view: | No |
| Parking: | Attached Garage,Garage Faces Side |
| HVAC: | Central,Natural Gas |
| Exterior Features: | In-Ground Irrigation |
| HOA: | $110 / Annually |
| Main level: | Family Room |
| Upper level: | Bonus Room |
| Listing Courtesy Of: | 1st Choice Properties Inc - annagrangerhomes@gmail.com |




