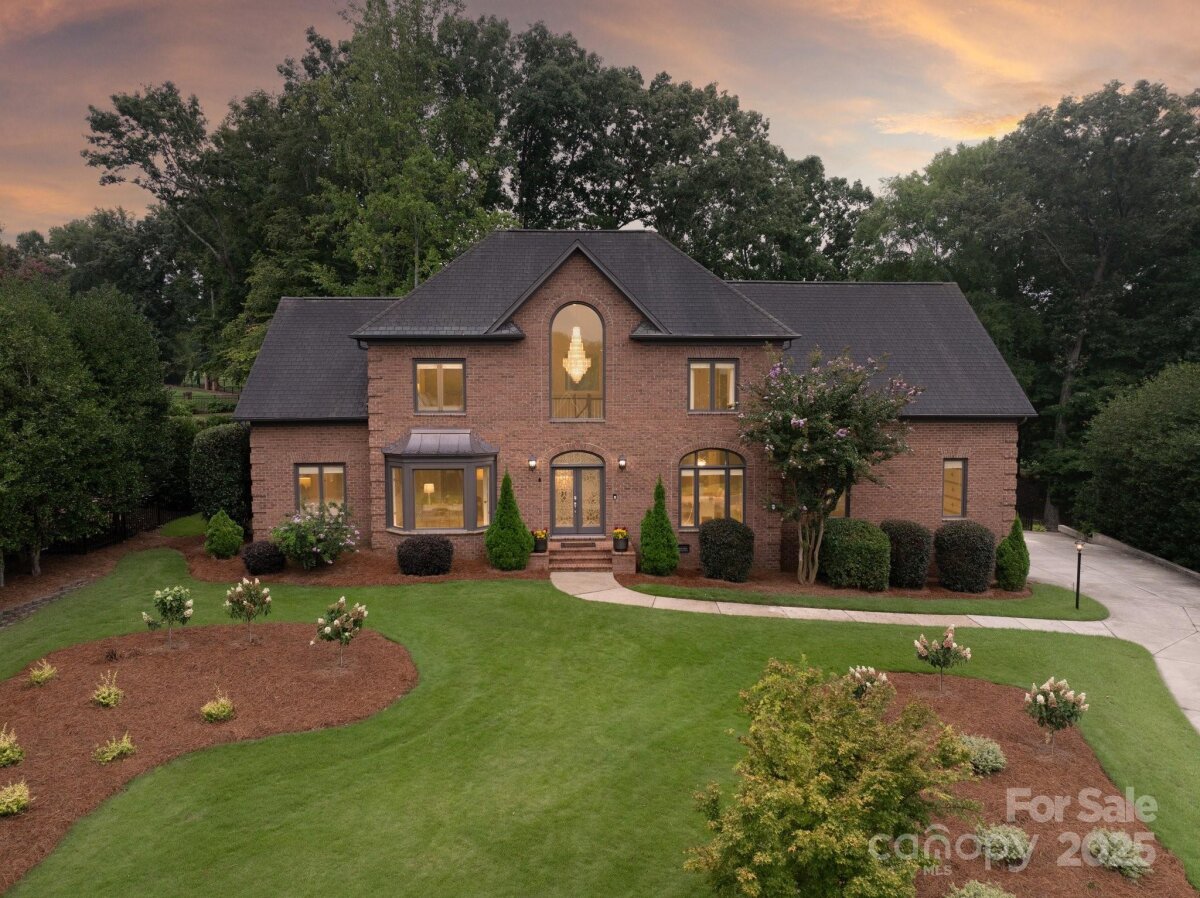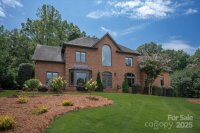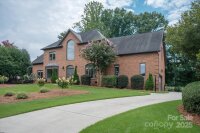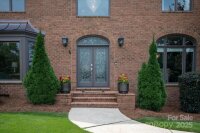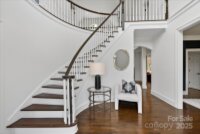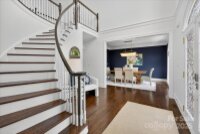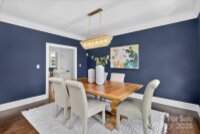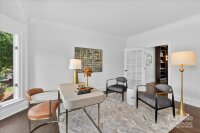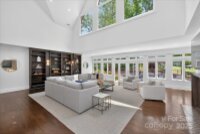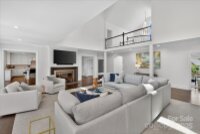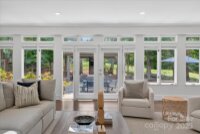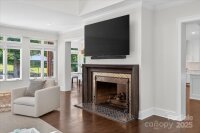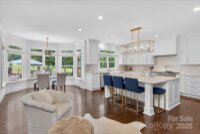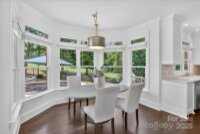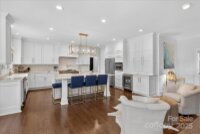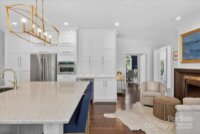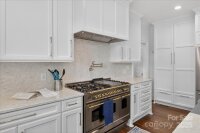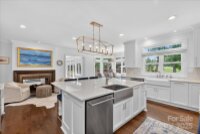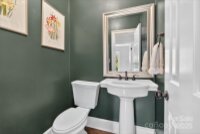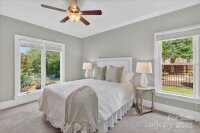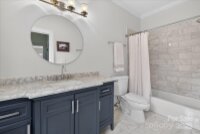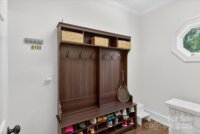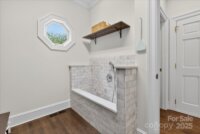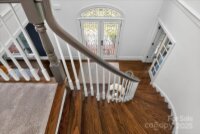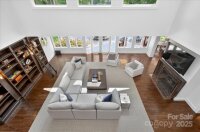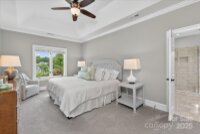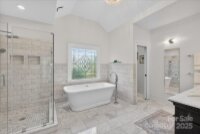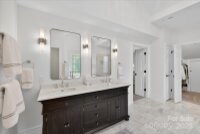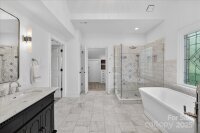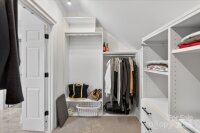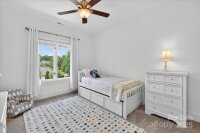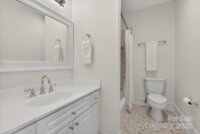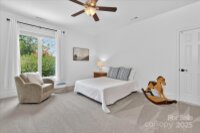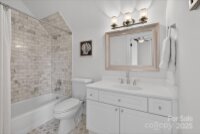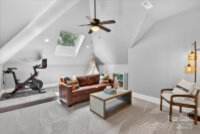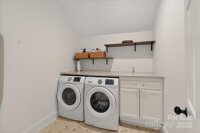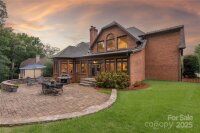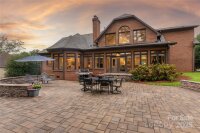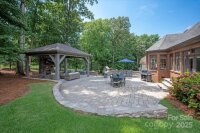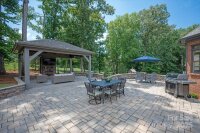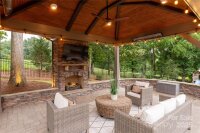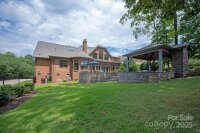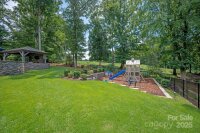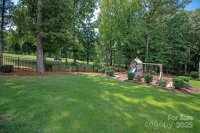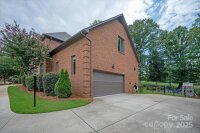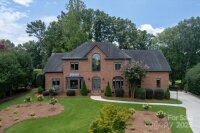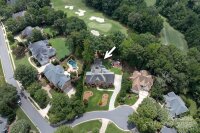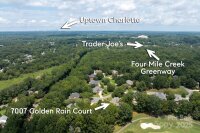Charlotte, NC 28277
 Coming soon
Coming soon
Welcome to a stunning fusion of luxury and function in this impeccably renovated estate. A grand two-story foyer with a dramatic curved staircase sets the tone, flanked by an elegant dining room and a sophisticated home office. Refinished hardwoods lead you into the heart of the home—an awe-inspiring great room with soaring ceilings, a custom library bookcase, and a wall of glass opening to a stone patio overlooking the 13th green. Bathed in natural light, the home flows seamlessly into a chef’s kitchen designed to impress: timeless quartz countertops, custom cabinetry, Hallman double oven with rotisserie, pot filler, dual dishwashers, and both prep and kitchen sinks. Thoughtful details abound—main-level guest suite, two powder rooms, mudroom with drop zone, and a pet washing station. Upstairs, unwind in a luxurious owner’s retreat with spa-like bath, plus two junior suites, media room, and laundry. With room for a pool, this showpiece is tailored for exceptional living & entertaining.
Request More Info:
| MLS#: | 4288408 |
| Price: | $1,595,000 |
| Square Footage: | 4,295 |
| Bedrooms: | 4 |
| Bathrooms: | 4 Full, 2 Half |
| Acreage: | 0.5 |
| Year Built: | 1993 |
| Elementary School: | McAlpine |
| Middle School: | South Charlotte |
| High School: | Ballantyne Ridge |
| Waterfront/water view: | No |
| Parking: | Attached Garage,Garage Door Opener,Garage Faces Side,Keypad Entry |
| HVAC: | Forced Air,Natural Gas |
| Exterior Features: | Other - See Remarks |
| HOA: | $313 / Quarterly |
| Main level: | Mud |
| Upper level: | Primary Bedroom |
| Listing Courtesy Of: | Dickens Mitchener & Associates Inc - 704-968-5322 |



