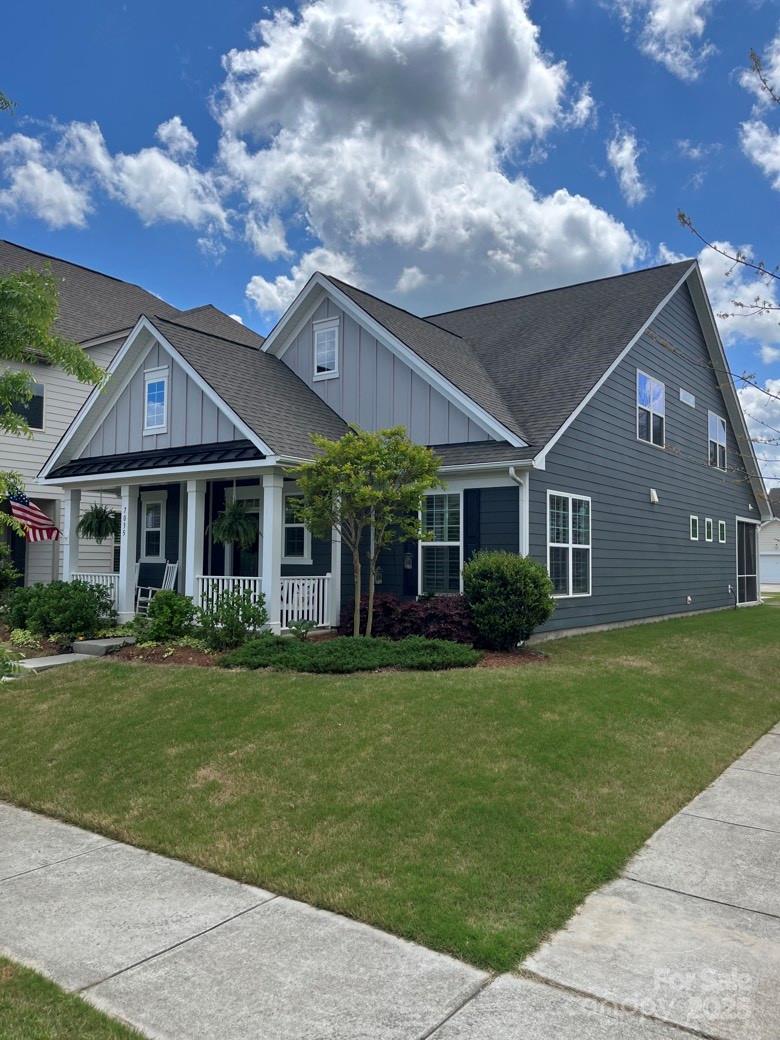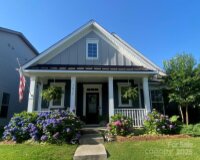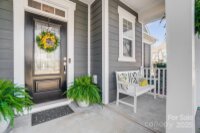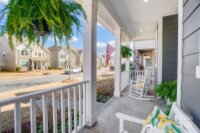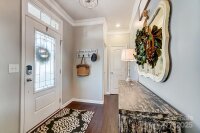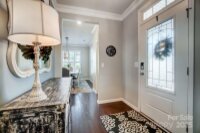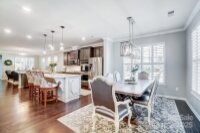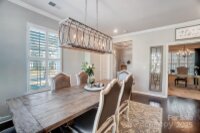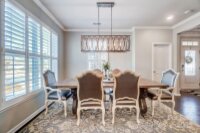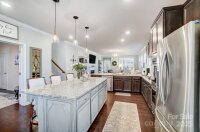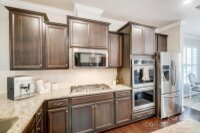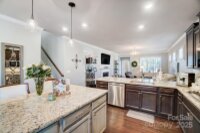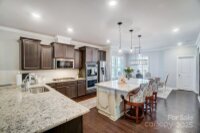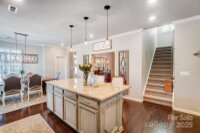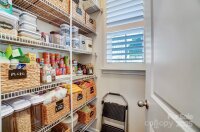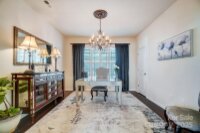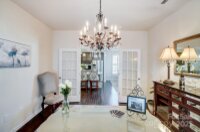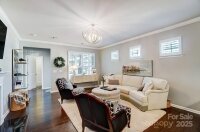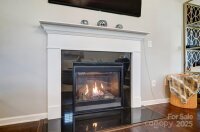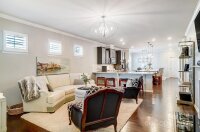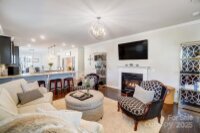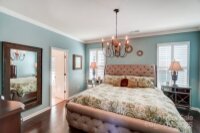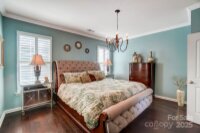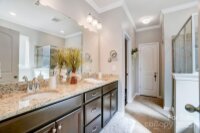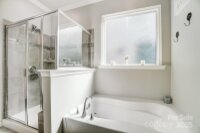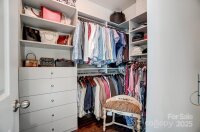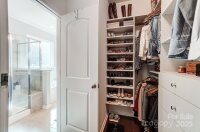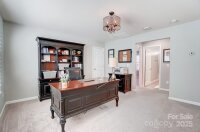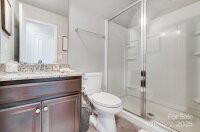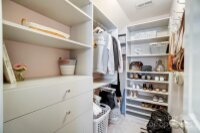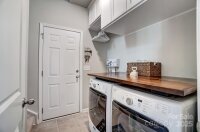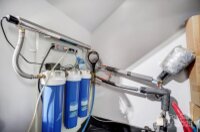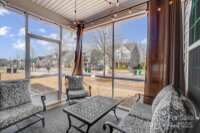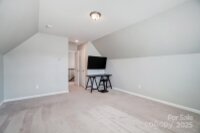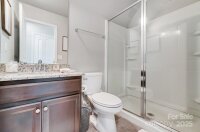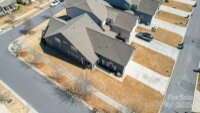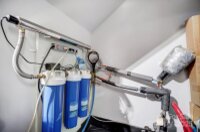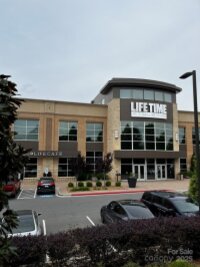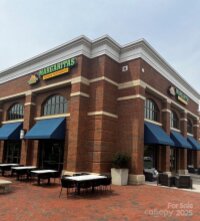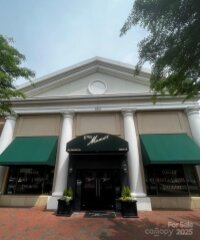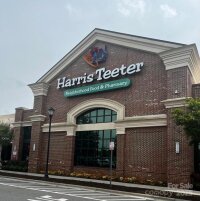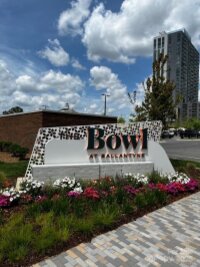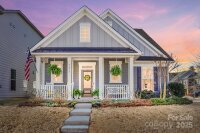Charlotte, NC 28277
 Active
Active
Welcome to this beautifully crafted home offering a perfect blend of style and convenience. The open design is well suited for entertaining from the kitchen with a custom island and separate breakfast bar offering additional serving space and seating to the living area. Having the primary bedroom on the main level provides accessibility for the homeowner that values comfort and practicality. The primary bath and custom closets round out this suite of rooms. Upstairs is a loft suited for office, playroom, or other flex area along with two bedrooms and full bath. The second staircase leads to the fourth bedroom and en suite. This home has so much to offer including a reverse osmosis, remineralization water system and high performance whole house water filtration system. The close proximity to Lifetime Fitness Center, grocery stores, a variety of restaurants, shops, entertainment, and The Bowl at Ballantyne adds another huge benefit. What an amazing opportunity to live in Rea Farms.
Request More Info:
| MLS#: | 4225984 |
| Price: | $800,000 |
| Square Footage: | 2,943 |
| Bedrooms: | 4 |
| Bathrooms: | 3 Full, 1 Half |
| Acreage: | 0.14 |
| Year Built: | 2018 |
| Elementary School: | Polo Ridge |
| Middle School: | Rea Farms STEAM Academy |
| High School: | Ardrey Kell |
| Waterfront/water view: | No |
| Parking: | Driveway,Attached Garage,Garage Door Opener,Garage Faces Rear |
| HVAC: | Forced Air,Zoned |
| HOA: | $108 / Monthly |
| Main level: | Kitchen |
| Upper level: | Loft |
| Virtual Tour: | Click here |
| Listing Courtesy Of: | United Real Estate-Queen City - cbesthomesforyou@gmail.com |



