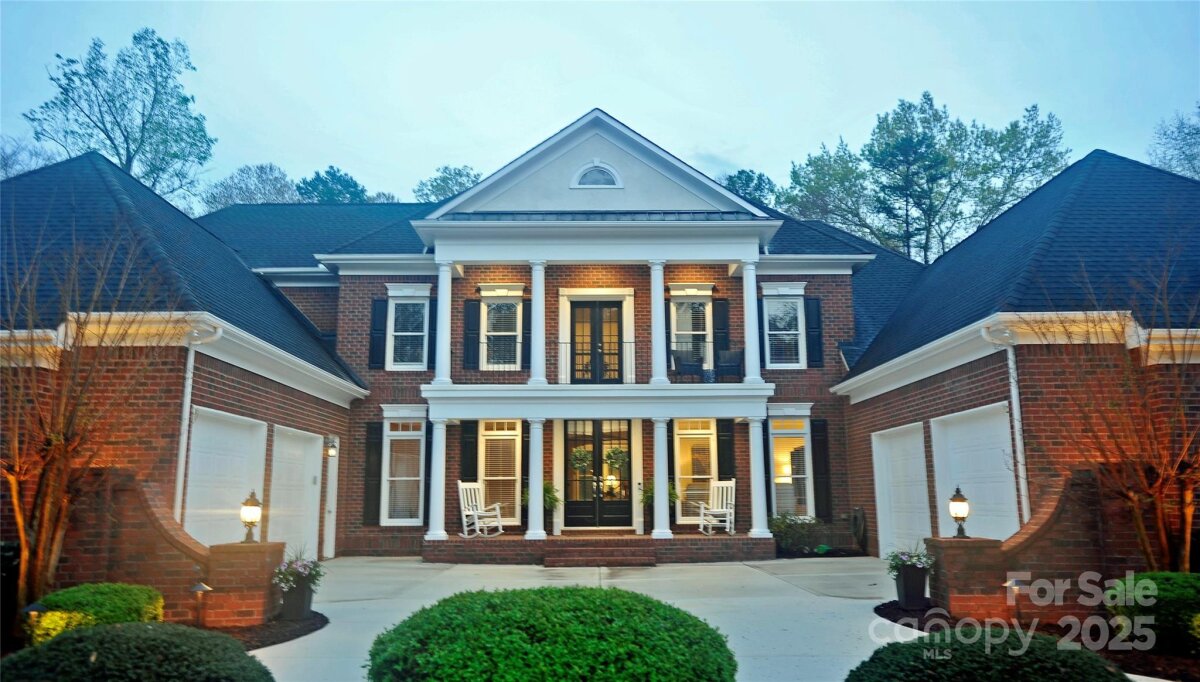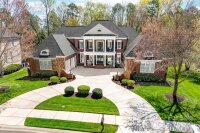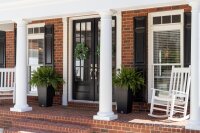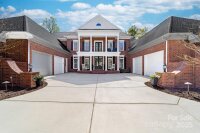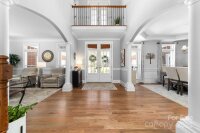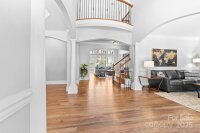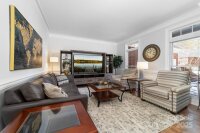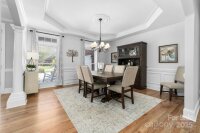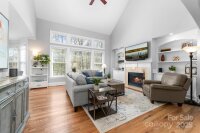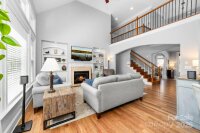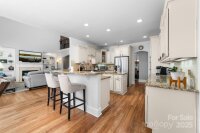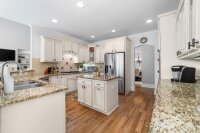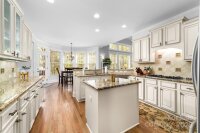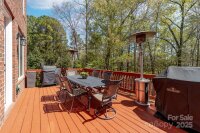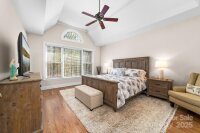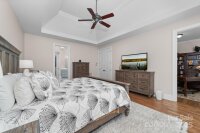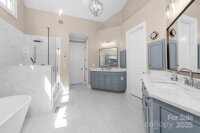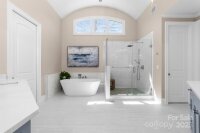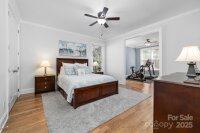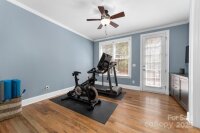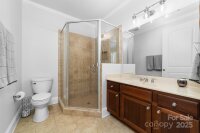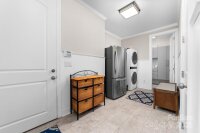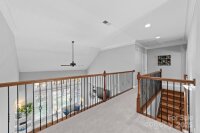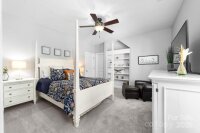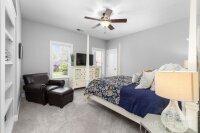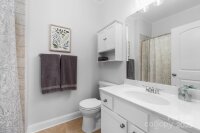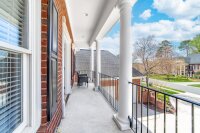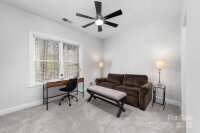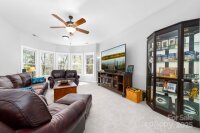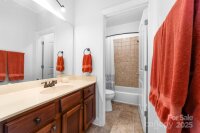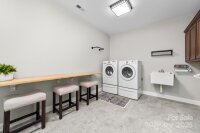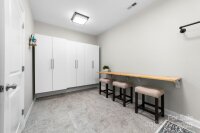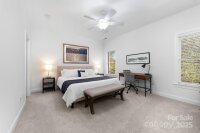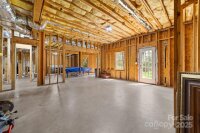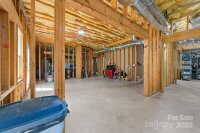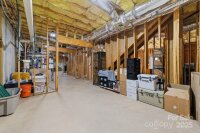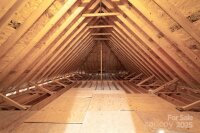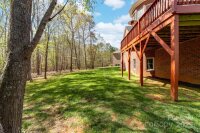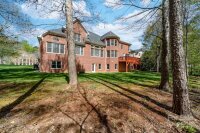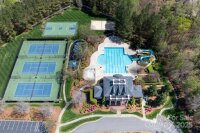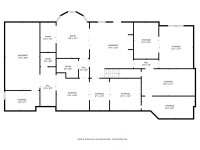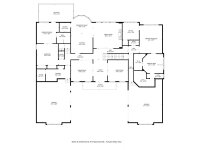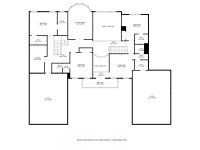Waxhaw, NC 28173
 Under Contract - No Show
Under Contract - No Show
Step into timeless elegance! This home welcomes you with an abundance of natural light. Entertain in style in the sophisticated formals, the stately great room is a true showpiece, complete with custom built-in bookcases and a breathtaking fireplace. The kitchen boasts custom cabinetry, granite countertops, and a walk-in pantry —perfect for hosting and culinary creativity. The main-level owner’s suite offers a private study, renovated bath and custom closet while a secondary suite provides its own lounge, full bath, and 36†doorways for enhanced accessibility. 2 Laundry rooms, one up and one down. Upstairs, you’ll find 4 en-suite bedrooms and versatile bonus. Split 4-car garage adds convenience, while the expansive unfinished walkout basement offers endless possibilities (bath plumbing already stubbed out). Nestled on a gorgeous wooded lot with in-ground irrigation, this home had been recently painted and new site finished HW flooring installed and carpet.
Request More Info:
| MLS#: | 4239580 |
| Price: | $1,450,000 |
| Square Footage: | 5,175 |
| Bedrooms: | 6 |
| Bathrooms: | 6 Full, 1 Half |
| Acreage: | 0.56 |
| Year Built: | 2005 |
| Elementary School: | Rea View |
| Middle School: | Marvin Ridge |
| High School: | Marvin Ridge |
| Waterfront/water view: | No |
| Parking: | Circular Driveway,Attached Garage |
| HVAC: | Forced Air,Natural Gas |
| Main level: | Bathroom-Full |
| Upper level: | Laundry |
| Listing Courtesy Of: | Real Broker, LLC - dawn@homefetchcarolinas.com |



