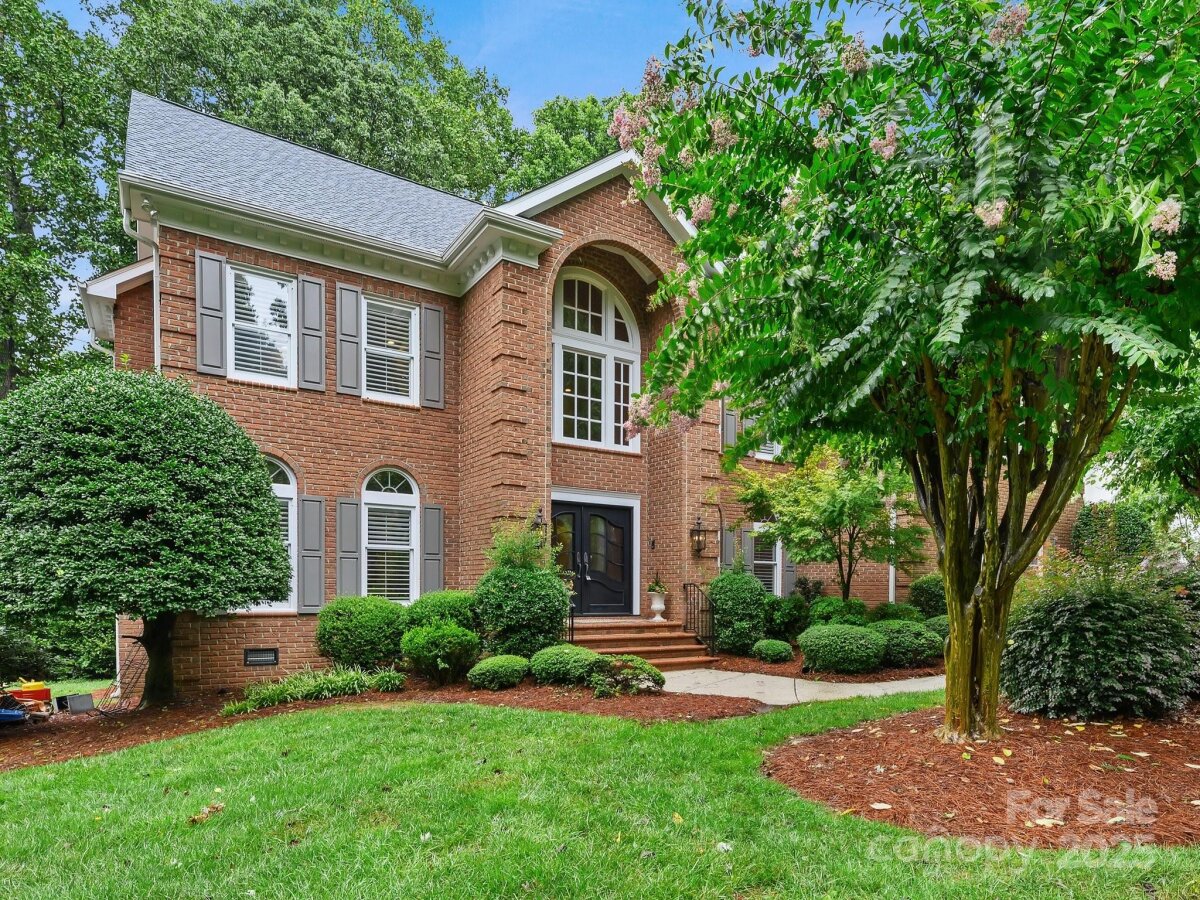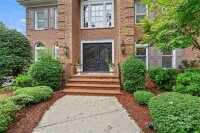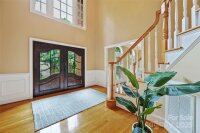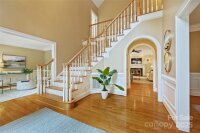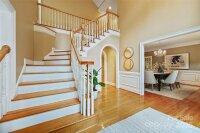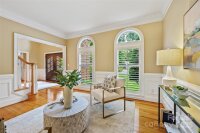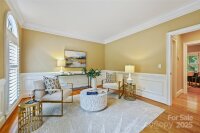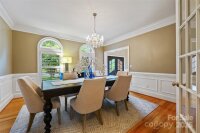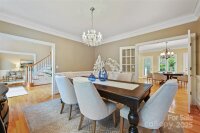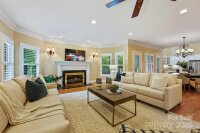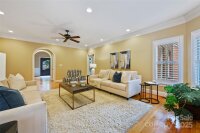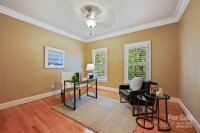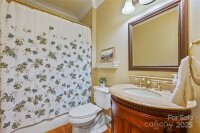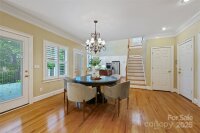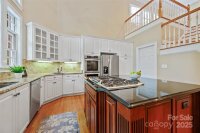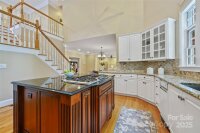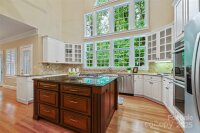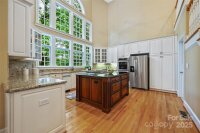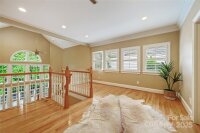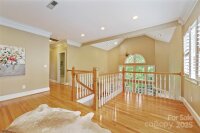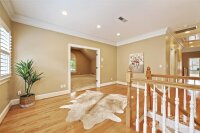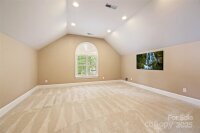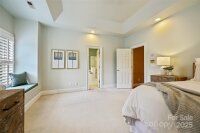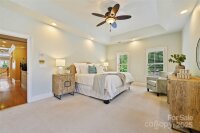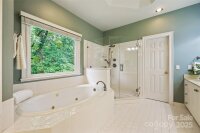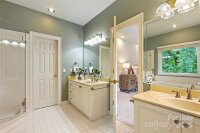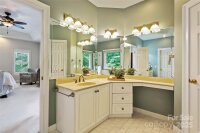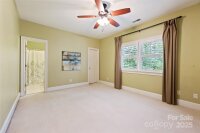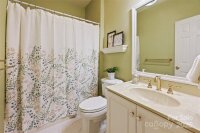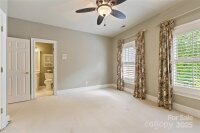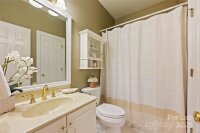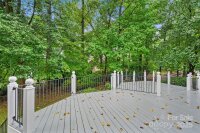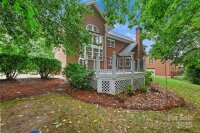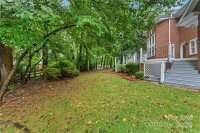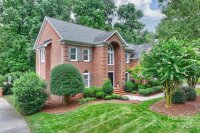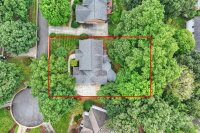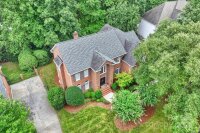Charlotte, NC 28277
 Coming soon
Coming soon
AMAZING OPPORTUNITY IN POPULAR PIPER GLEN COUNTRY CLUB! PRISTINE & READY NOW! Dramatic Layout Offers UPDATED 2 Story Chef's Kitchen with Abundance of Natural Lighting, Thermador Appliances include: Double Wall Ovens & 5 Burner Gas Cooktop w/Downdraft. Center Island, Granite Countertops with Travertine Backsplash- Opens to Sun-Filled Breakfast! Generous Great Room has Fireplace w/Gas Logs. Elegant Formal Dining & Living Room! Convenient Guest on Main(Office). Upper Level Offers Primary Retreat w/Trey Ceiling, Custom Dressing & UPDATED BATH. Secondary Bedrooms have En-suite Baths PLUS Large Bonus & LOFT. Generous Garage with Workshop!. Decks Spans the Rear & Overlooks Private Yard. Ideally located on Private Double Cul De Sac. With Exquisite Custom Moldings, Wainscot Paneling, Plantation Shutters, Hardwood Floors & MORE! This Meticulously Cared for Home is Conveniently Located near McAlpine Greenway, Piper Glen Shops, Stonecrest Shops & Restaurants & Easy access to I485-WELCOME HOME!
Request More Info:
| MLS#: | 4289503 |
| Price: | $1,150,000 |
| Square Footage: | 3,795 |
| Bedrooms: | 4 |
| Bathrooms: | 4 Full |
| Acreage: | 0.32 |
| Year Built: | 1994 |
| Elementary School: | McAlpine |
| Middle School: | South Charlotte |
| High School: | Ballantyne Ridge |
| Waterfront/water view: | No |
| Parking: | Driveway,Garage Door Opener,Garage Faces Side |
| HVAC: | Natural Gas,Zoned |
| Exterior Features: | In-Ground Irrigation |
| HOA: | $240 / Quarterly |
| Main level: | Bathroom-Full |
| Upper level: | Loft |
| Virtual Tour: | Click here |
| Listing Courtesy Of: | Allen Tate SouthPark - jean.benham@allentate.com |



