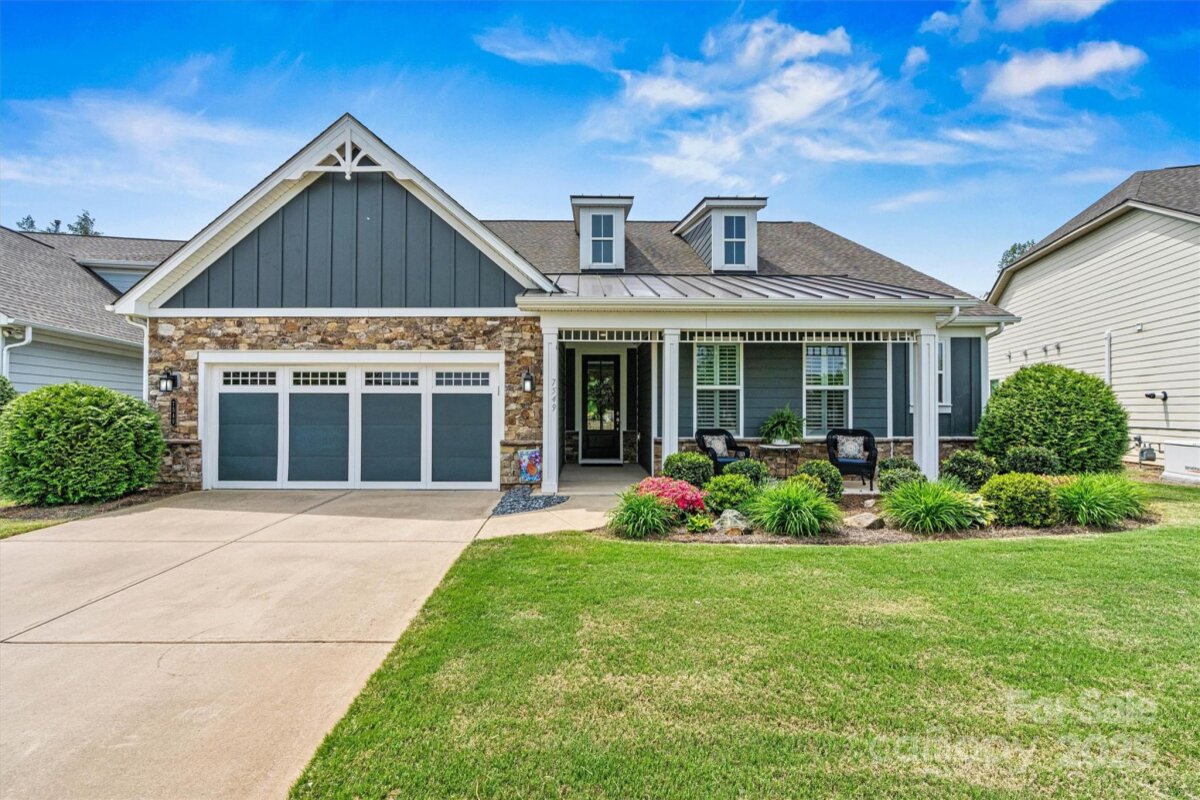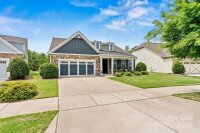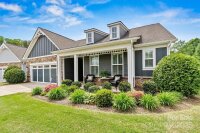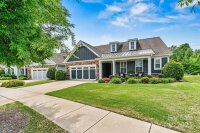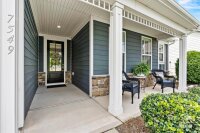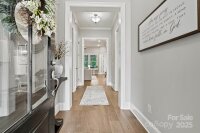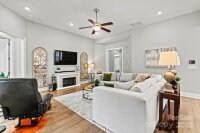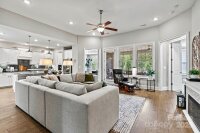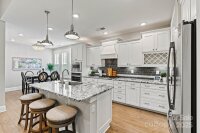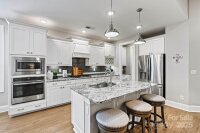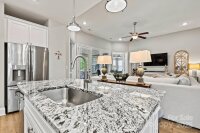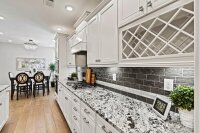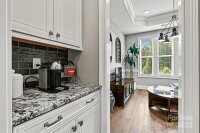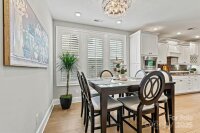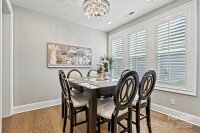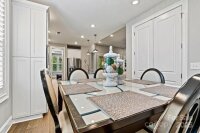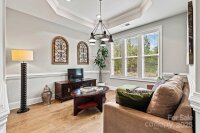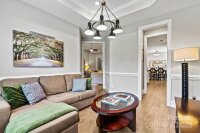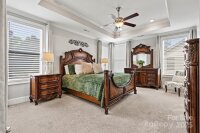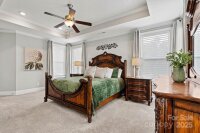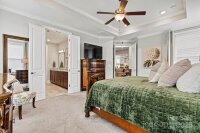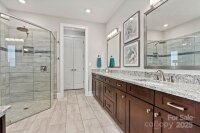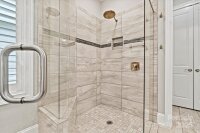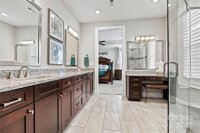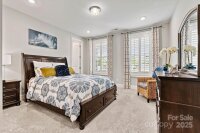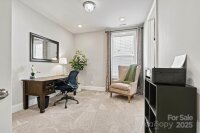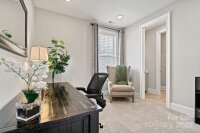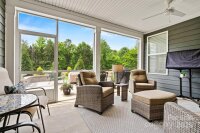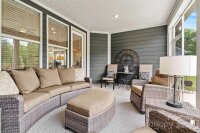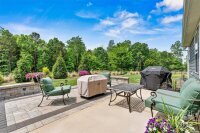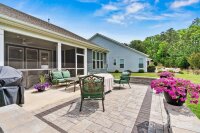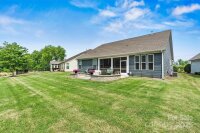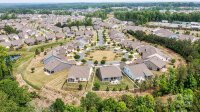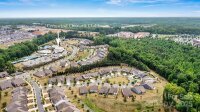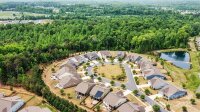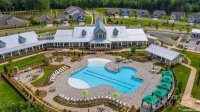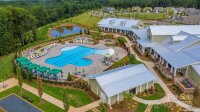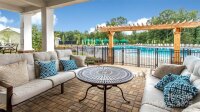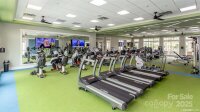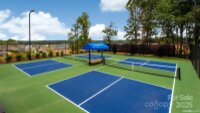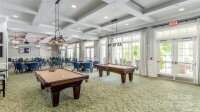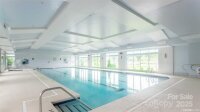Charlotte, NC 28215
Live like you're on vacation in the premier 55+ community of Cresswind. This stunning “Hickory†plan sits on a premium homesite in one of the most sought-after areas—a quiet cul-de-sac with no front or rear neighbors, a pocket park across the street, and walking distance to the clubhouse and amenities. Inside, you’ll find soaring ceilings, wide plank wood floors, designer lighting, plantation shutters, Silhouette window shades, RADIANT BARRIER and a tankless water heater. The chef’s kitchen offers upgraded cabinetry, stainless appliances, a center island, and gorgeous slab granite counters. The spacious primary suite features a spa-like bath with double vanities, glass shower, makeup vanity and walk-in closet. Two guest rooms share a Jack-and-Jill bath in a smart split-bedroom layout. Enjoy your morning coffee on the front porch or unwind in the screened rear porch or your private paver patio with knee wall. Lawn care included. This shows better than the model—don’t miss this rare gem!
Request More Info:
| MLS#: | 4248938 |
| Price: | $685,000 |
| Square Footage: | 2,162 |
| Bedrooms: | 3 |
| Bathrooms: | 2 Full, 1 Half |
| Acreage: | 0.23 |
| Year Built: | 2017 |
| Elementary School: | Clear Creek |
| Middle School: | Northeast |
| High School: | Rocky River |
| Waterfront/water view: | No |
| Parking: | Driveway,Attached Garage,Garage Faces Front |
| HVAC: | Forced Air,Natural Gas |
| Exterior Features: | In-Ground Irrigation,Lawn Maintenance |
| HOA: | $350 / Monthly |
| Main level: | Bathroom-Full |
| Virtual Tour: | Click here |
| Listing Courtesy Of: | EXP Realty LLC Mooresville - waltandemilie@gmail.com |



