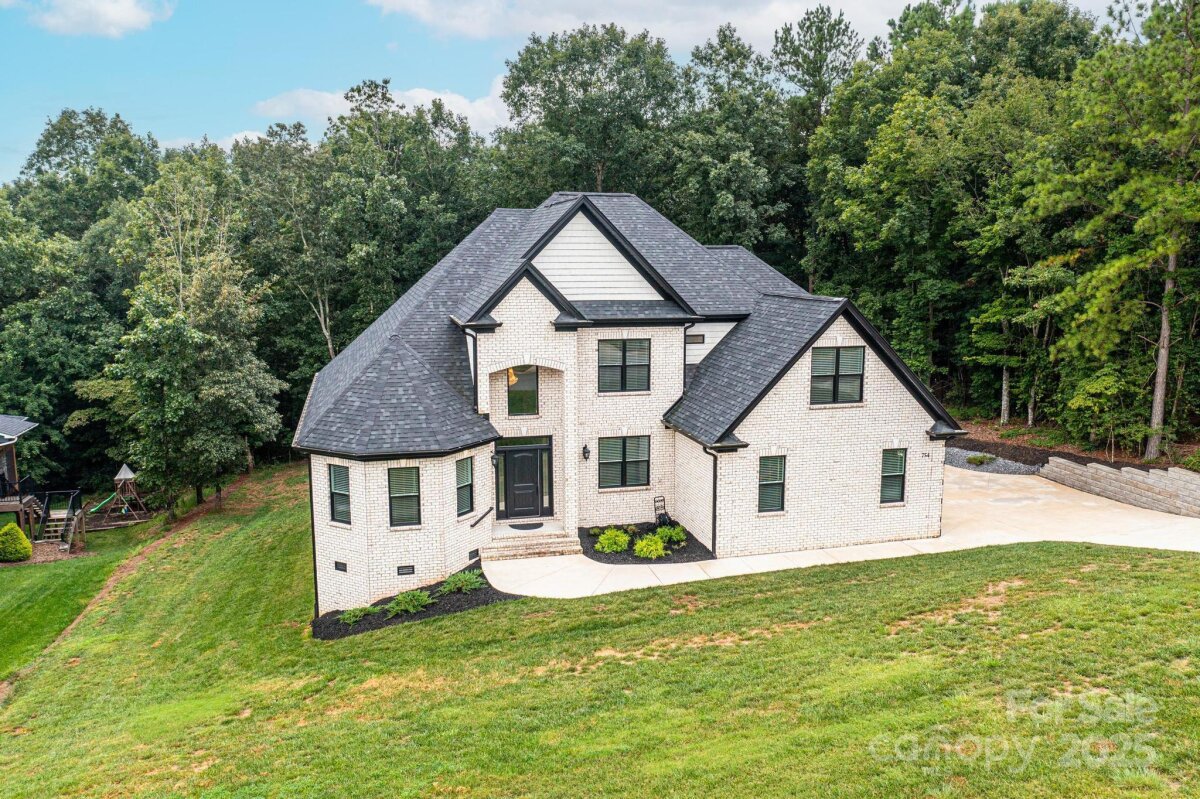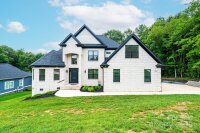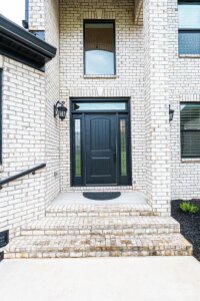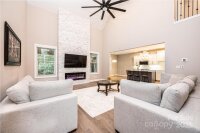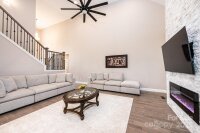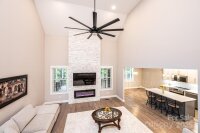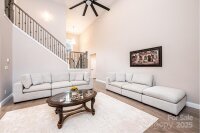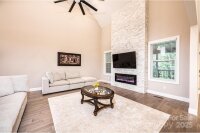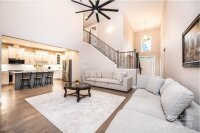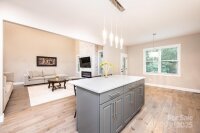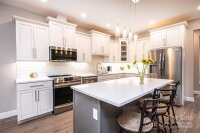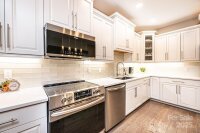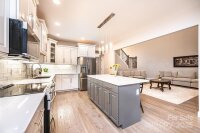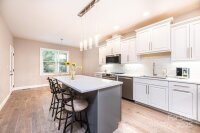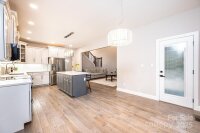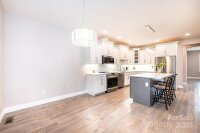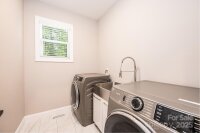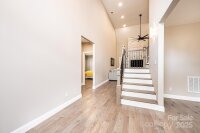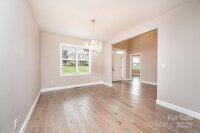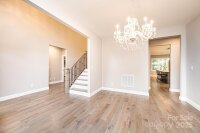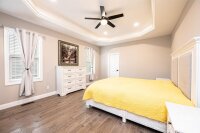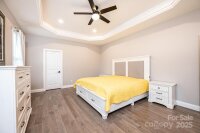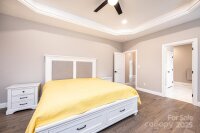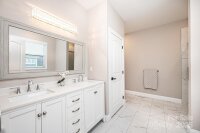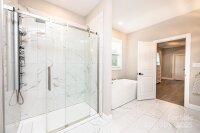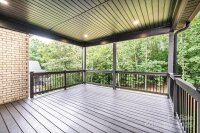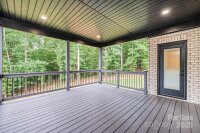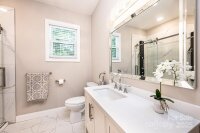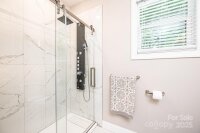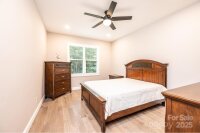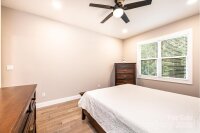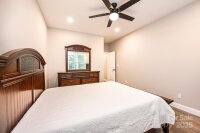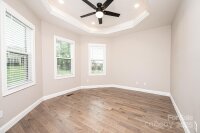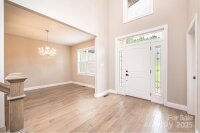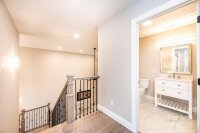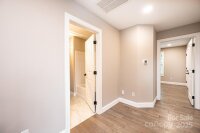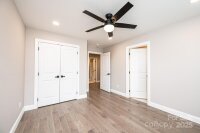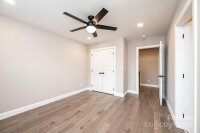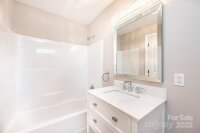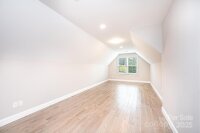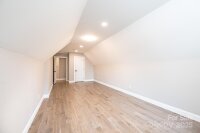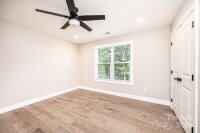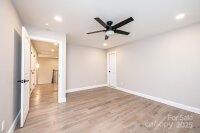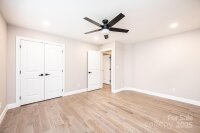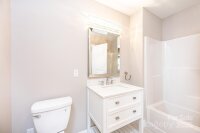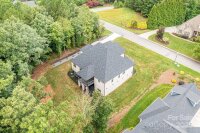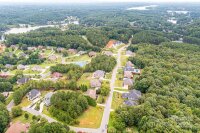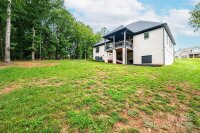Granite Falls, NC 28630
 Active
Active
Custom-Built Home nestled in one of Hickory’s most coveted neighborhoods, this all-brick beauty blends craftsmanship with sophistication.Boasting 5 spacious bedrooms and 4 full bathrooms, this thoughtfully designed homes give you both an open floorplan + split bedroom design offering both flow and privacy.Enter the two-story foyer that opens into a bright and airy GR with FP, Gourmet kitchen is a dream—complete with a large eat-in island, custom cabinetry, gleaming quartz countertops, SS appliances, and a pantry.Nice breakfast area + formal DR.Main-level Primary Suite offers a jetted soaking tub, walk-in tiled shower, dual vanities, and WIC. A 2nd BR, full bath, office and laundry room complete the main level.Upstairs you'll find a secondary suite with en suite bath, plus two add'l BRs and another full bath.Other perks are the walk-in attic and crawl space storage, a covered 15' x 15' .6"back deck, central vac, oak hardwoods, and a 5-camera security sys. Meticulously maintained.
Request More Info:
| MLS#: | 4287209 |
| Price: | $799,900 |
| Square Footage: | 3,054 |
| Bedrooms: | 5 |
| Bathrooms: | 4 Full |
| Acreage: | 0.42 |
| Year Built: | 2022 |
| Elementary School: | Granite Falls |
| Middle School: | Granite Falls |
| High School: | South Caldwell |
| Waterfront/water view: | No |
| Parking: | Driveway,Attached Garage,Garage Door Opener,Garage Faces Side |
| HVAC: | Heat Pump,Zoned |
| HOA: | $120 / Quarterly |
| Main level: | Kitchen |
| Upper level: | Bathroom-Full |
| Listing Courtesy Of: | Realty Executives of Hickory - TeresaHensleySellsHomes@gmail.com |



