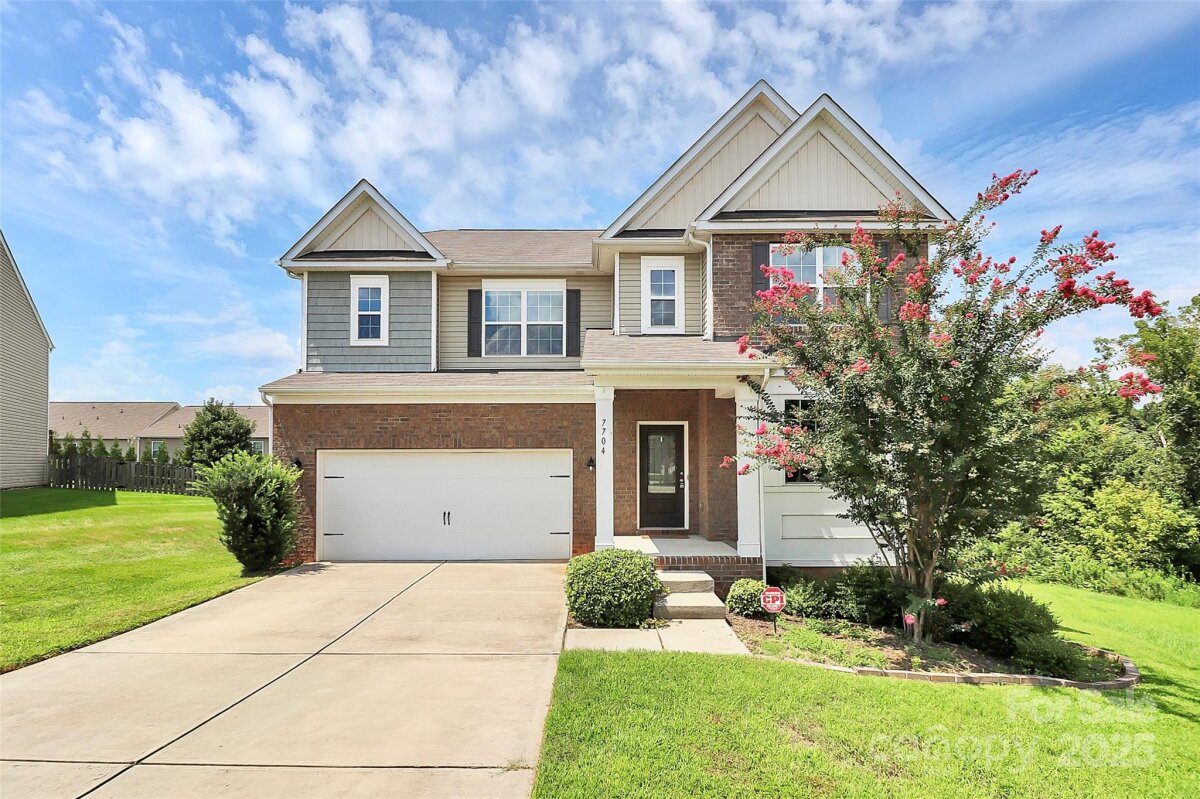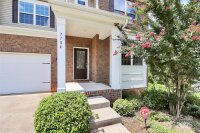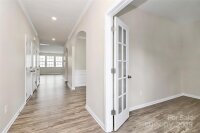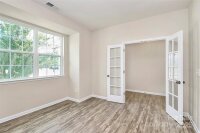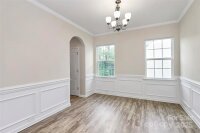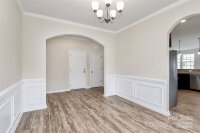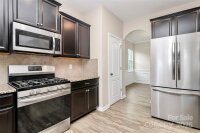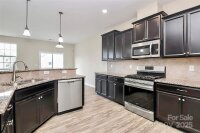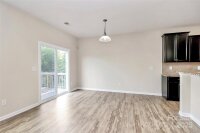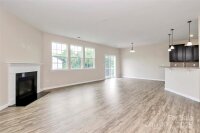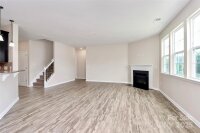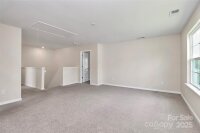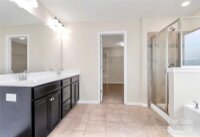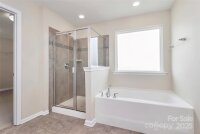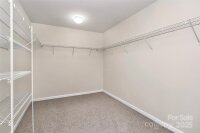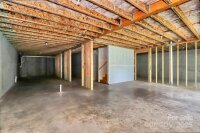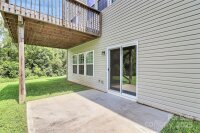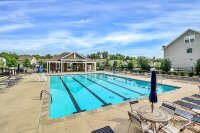7704 Kelburn Lane
Charlotte, NC 28273
Charlotte, NC 28273
$555,000
 Active
Active
 Active
Active
Subdivision: Berewick
Need Space??? This 5 bedroom, 4.5 full bath open floor plan home features granite countertops, gas range, water-resistant laminate wood floors & ceramic tile. An office and guest suite with a full bath located on the main floor. All second floor bedrooms are ample sized and access the huge upstairs loft area. The unfinished walk out basement offers unlimited possibilities-already plumbed and ready for whatever you dream up! All this located on a cut-de-sac lot in one of SW Charlotte's premier neighborhoods.
Request More Info:
Basic Information
| MLS#: | 4292932 |
| Price: | $555,000 |
| Square Footage: | 3,233 |
| Bedrooms: | 5 |
| Bathrooms: | 4 Full, 1 Half |
| Acreage: | 0.27 |
| Year Built: | 2018 |
| Elementary School: | Unspecified |
| Middle School: | Unspecified |
| High School: | Unspecified |
Details
| Waterfront/water view: | No |
| Parking: | Driveway,Attached Garage |
| HVAC: | Natural Gas |
| HOA: | $200 / Quarterly |
| Main level: | Family Room |
| Upper level: | Loft |
| Listing Courtesy Of: | Howard Hanna Allen Tate Huntersville - mitch.mace@allentate.com |



