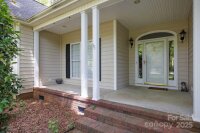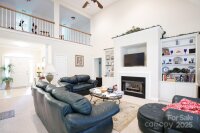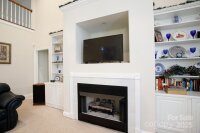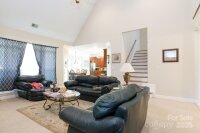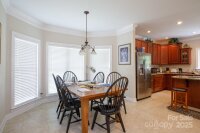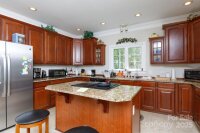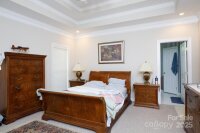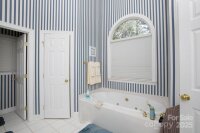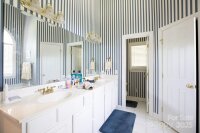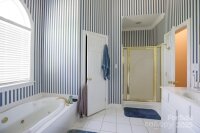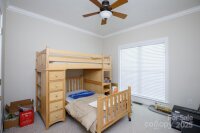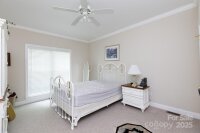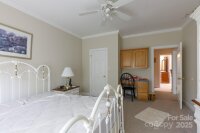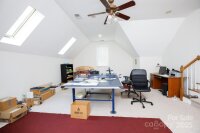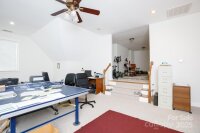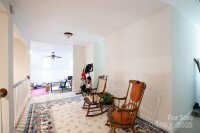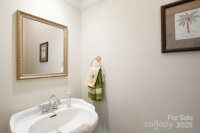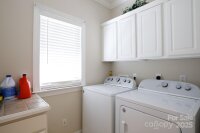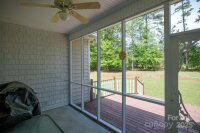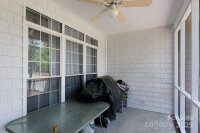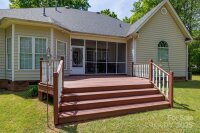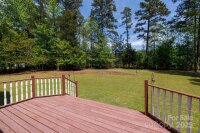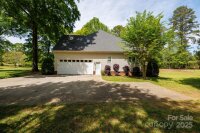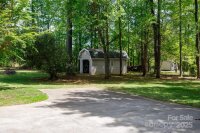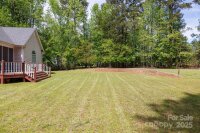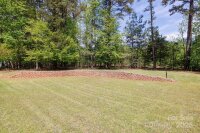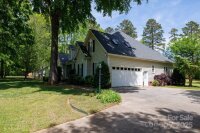York, SC 29745
 Active
Active
Discover the charm & comfort of this beautifully crafted ranch home, perfectly set on a serene 1-acre lot. From the moment you step into the welcoming foyer, you’ll be impressed by the soaring cathedral ceilings, elegant built-in bookcases & cozy fireplace that anchor the spacious living room. The thoughtfully designed kitchen features granite countertops, a large work island, breakfast bar & walk-in pantry. The primary suite is a retreat of its own with a dramatic double tray ceiling, dual walk-in closets, relaxing whirlpool tub & a separate shower. Upstairs, a generous loft over the garage adds flexible space for a home office, play room or craft room. The oversized 2-car garage offers a dedicated storage room & the separate wired workshop with bay door is ideal for hobbies or projects. Enjoy peaceful mornings on the rocking chair front porch, quiet afternoons on the screened porch & evenings on the back deck. This home has it all—style, space & a scenic setting.
Request More Info:
| MLS#: | 4248711 |
| Price: | $575,000 |
| Square Footage: | 2,806 |
| Bedrooms: | 3 |
| Bathrooms: | 2 Full, 1 Half |
| Acreage: | 1 |
| Year Built: | 2001 |
| Elementary School: | Hunter Street |
| Middle School: | York Intermediate |
| High School: | York Comprehensive |
| Waterfront/water view: | No |
| Parking: | Driveway,Attached Garage,Garage Door Opener,Garage Faces Side |
| HVAC: | Central |
| Main level: | Laundry |
| Upper level: | Loft |
| Listing Courtesy Of: | Allen Tate Realtors - RH - jordan.norman@allentate.com |




